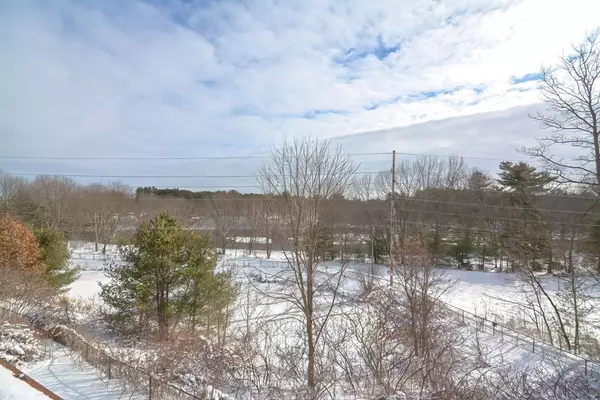$365,000
$345,000
5.8%For more information regarding the value of a property, please contact us for a free consultation.
44 Chatham Dr #44 Bedford, NH 03110
2 Beds
2 Baths
2,419 SqFt
Key Details
Sold Price $365,000
Property Type Condo
Sub Type Condominium
Listing Status Sold
Purchase Type For Sale
Square Footage 2,419 sqft
Price per Sqft $150
MLS Listing ID 72782640
Sold Date 03/15/21
Bedrooms 2
Full Baths 2
HOA Fees $389/mo
HOA Y/N true
Year Built 2001
Annual Tax Amount $6,072
Tax Year 2020
Property Description
*Showings start Saturday* Welcome Home to this spacious bright and sunny townhouse in desirable River Glen. Step out onto your private deck & patio area & relax overlooking the Merrimack River & Heritage walking trail! The main level offers an open floor plan & soaring ceilings. Living room w/ gas fireplace, dining area which leads to a private deck overlooking the river, open concept kitchen with large bar height island, office area, separate laundry room, guest bedroom and full guest bath. The master suite overlooks the river, has cathedral ceilings, tons of closet space & a private full bath. The entrance foyer/mud room lead to the 1 car garage. The walk out lower level consists of a game room, utility/storage room & family room which leads to a private patio area. This home offers many upgrades (ask for list), custom blinds, new flooring & much more! Association pool, fitness center & club house are at the end of the street plus plenty of guest parking. A must see!
Location
State NH
County Hillsborough
Zoning PZ
Direction Technology Dr. to Chatham. Go right at clubhouse & #44 is on left side near the end by cul-de-sac
Rooms
Primary Bedroom Level Second
Interior
Interior Features Entrance Foyer, Game Room
Heating Forced Air, Natural Gas, Electric
Cooling Central Air
Fireplaces Number 1
Appliance Range, Dishwasher, Refrigerator, Washer, Dryer, Utility Connections for Gas Range
Laundry Second Floor, In Unit
Exterior
Garage Spaces 1.0
Pool Association, In Ground
Community Features Shopping, Pool, Park, Walk/Jog Trails, Medical Facility, Bike Path, Conservation Area, Highway Access
Utilities Available for Gas Range
Waterfront Description Waterfront, River
Roof Type Shingle
Total Parking Spaces 1
Garage Yes
Building
Story 3
Sewer Public Sewer
Water Public
Others
Pets Allowed Yes w/ Restrictions
Read Less
Want to know what your home might be worth? Contact us for a FREE valuation!

Our team is ready to help you sell your home for the highest possible price ASAP
Bought with Trish Marchetti • Berkshire Hathaway HomeServices Commonwealth Real Estate
GET MORE INFORMATION




