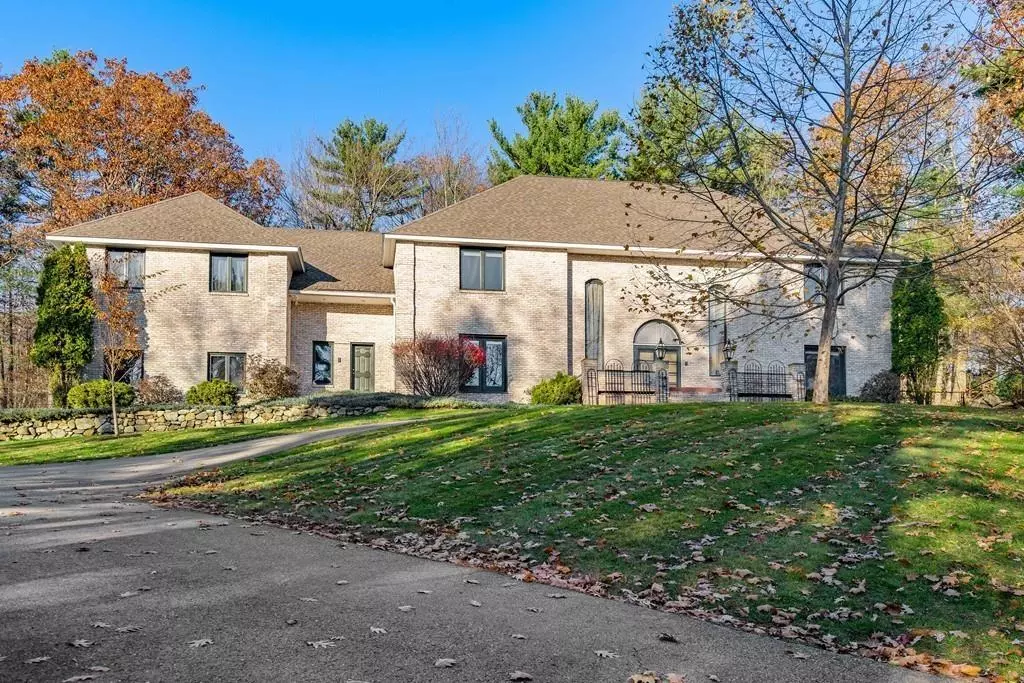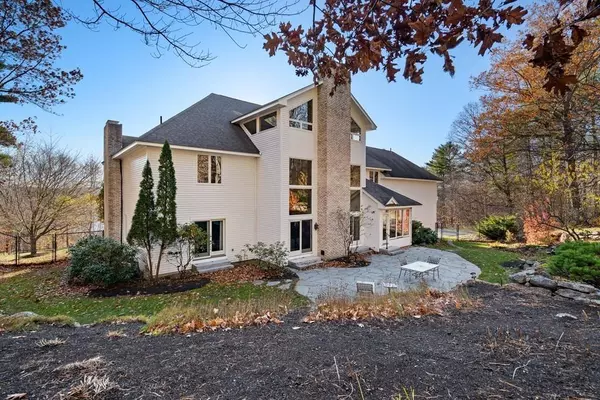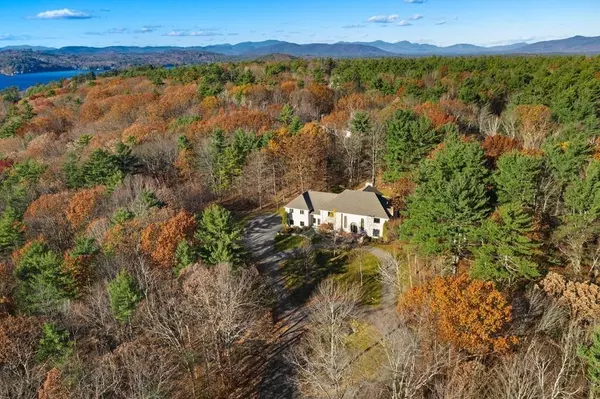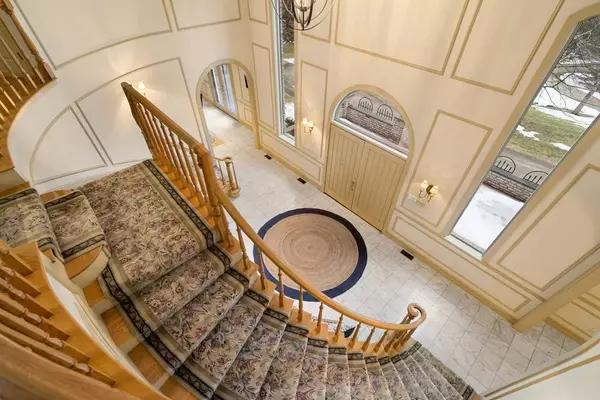$900,000
$999,999
10.0%For more information regarding the value of a property, please contact us for a free consultation.
145 Edgewater Drive Gilford, NH 03249
5 Beds
4.5 Baths
6,492 SqFt
Key Details
Sold Price $900,000
Property Type Single Family Home
Sub Type Single Family Residence
Listing Status Sold
Purchase Type For Sale
Square Footage 6,492 sqft
Price per Sqft $138
MLS Listing ID 72612866
Sold Date 02/26/21
Style Colonial
Bedrooms 5
Full Baths 4
Half Baths 1
Year Built 1989
Annual Tax Amount $15,774
Tax Year 2019
Lot Size 2.010 Acres
Acres 2.01
Property Description
NEW PRICE RANGE - SELLER IS WILLING TO CONSIDER ALL OFFERS BETWEEN THE PRICE RANGE OF $999,999 - $1.2K - SO BRING US AN OFFER AND LET'S CHAT. Tucked away on two private acres on highly sought after Governor's Island, this beautiful family estate has seasonal views of Lake Winnipesaukee! Peaceful woods surround this one of a kind 6400+ sq ft brick colonial - perfect as a year round home or vacation retreat! This magnificent home has an impressive foyer w/ cathedral ceilings, marble floors & two awe-inspiring wood carved custom staircases. A great room w/ soaring 20 ft ceilings & custom slate wood-burning fireplace. A sophisticated library/executive office awaits you. Retreat to your giant master en-suite in your private wing on the 2nd floor. More features incl geothermal heating, irrigation, security system, central AC & fenced-in backyard! Amenities offered by the Governor's Island Club incl 4 private beaches, extensive walking trails, tennis court, basketball and so much more.
Location
State NH
County Belknap
Zoning RES
Direction Route 11B to Summit Ave. Cross the bridge and turn left. Home is on the right.
Rooms
Basement Full, Walk-Out Access, Interior Entry, Garage Access, Concrete
Primary Bedroom Level Second
Interior
Interior Features Bonus Room, Study, Central Vacuum
Heating Forced Air, Radiant, Oil
Cooling Central Air
Flooring Hardwood
Fireplaces Number 4
Appliance Range, Oven, Dishwasher, Microwave, Refrigerator
Laundry First Floor
Exterior
Garage Spaces 2.0
Fence Fenced/Enclosed
Community Features Tennis Court(s), Marina
Waterfront Description Beach Front, 0 to 1/10 Mile To Beach
View Y/N Yes
View Scenic View(s)
Roof Type Shingle
Total Parking Spaces 20
Garage Yes
Building
Lot Description Level
Foundation Concrete Perimeter
Sewer Private Sewer
Water Private
Architectural Style Colonial
Read Less
Want to know what your home might be worth? Contact us for a FREE valuation!

Our team is ready to help you sell your home for the highest possible price ASAP
Bought with Team Tringali • Keller Williams Realty Metropolitan
GET MORE INFORMATION




