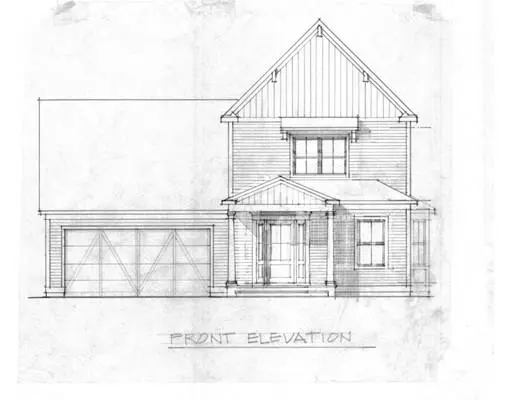$599,750
$599,750
For more information regarding the value of a property, please contact us for a free consultation.
19 Higgins Way Northampton, MA 01060
4 Beds
2.5 Baths
2,240 SqFt
Key Details
Sold Price $599,750
Property Type Single Family Home
Sub Type Single Family Residence
Listing Status Sold
Purchase Type For Sale
Square Footage 2,240 sqft
Price per Sqft $267
Subdivision Northview At Village Hill
MLS Listing ID 72462163
Sold Date 04/03/20
Style Colonial
Bedrooms 4
Full Baths 2
Half Baths 1
HOA Fees $115/mo
HOA Y/N true
Year Built 2019
Annual Tax Amount $10,700
Tax Year 2018
Lot Size 4,791 Sqft
Acres 0.11
Property Description
Custom 4 bedroom, 2.5 bath home in Northview at Village Hill: Northampton's only walk-to-town new-construction neighborhood offering single family homes! Open floor plan features family room, dining and kitchen all with hardwood floors. First floor master suite with tiled shower and walk-in closet! Chef's kitchen with stainless steel appliances, center island, and granite countertops. First floor laundry and half bath complete the main level. Upstairs you'll discover 3 bedrooms and a full bath with tub/shower, tile flooring and upgraded countertops.12x15 Screened porch! Full, unfinished basement adds possibility for more living space. Forced air heat +central A/C w/ fresh air exchange (HRV system), on-demand hot water. Walk to town, connect to the bike path, enjoy the nearby community gardens, or stroll along the many lovely paths to Smith College directly from your home at Village Hill! Schedule your personal tour today.
Location
State MA
County Hampshire
Zoning PV
Direction Village Hill Rd to end to Higgins Way. Lot will be on right. Sign in yard.
Rooms
Basement Full
Primary Bedroom Level First
Kitchen Flooring - Hardwood, Countertops - Stone/Granite/Solid, Kitchen Island, Cabinets - Upgraded, Open Floorplan, Stainless Steel Appliances, Gas Stove
Interior
Interior Features Finish - Sheetrock
Heating Forced Air, Propane
Cooling Central Air
Flooring Tile, Carpet, Hardwood
Appliance Range, Dishwasher, Microwave, Refrigerator, Propane Water Heater, Tank Water Heaterless, Utility Connections for Gas Range, Utility Connections for Electric Dryer
Laundry Second Floor
Exterior
Exterior Feature Rain Gutters
Garage Spaces 2.0
Community Features Public Transportation, Walk/Jog Trails, Highway Access, Private School, Public School, University, Sidewalks
Utilities Available for Gas Range, for Electric Dryer
Roof Type Shingle
Total Parking Spaces 2
Garage Yes
Building
Lot Description Cul-De-Sac
Foundation Concrete Perimeter
Sewer Public Sewer
Water Public
Architectural Style Colonial
Schools
Elementary Schools Bridge St
Middle Schools Jfk
High Schools Northampton Hs
Others
Senior Community false
Read Less
Want to know what your home might be worth? Contact us for a FREE valuation!

Our team is ready to help you sell your home for the highest possible price ASAP
Bought with Alyx Akers • 5 College REALTORS® Northampton
GET MORE INFORMATION


