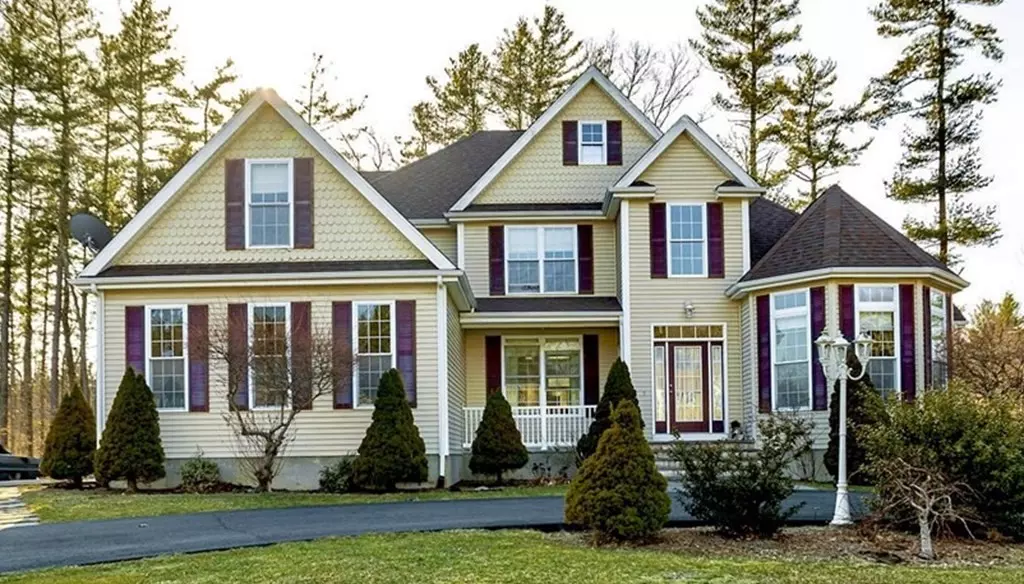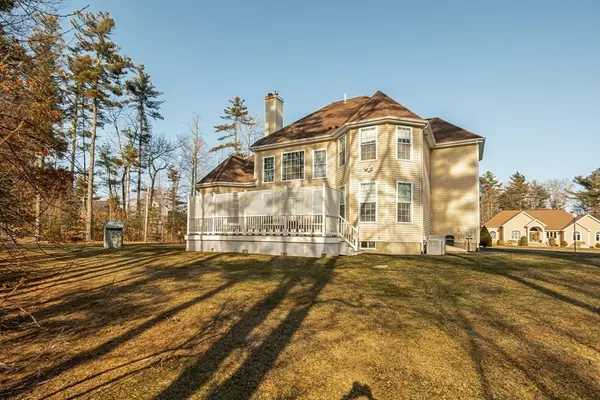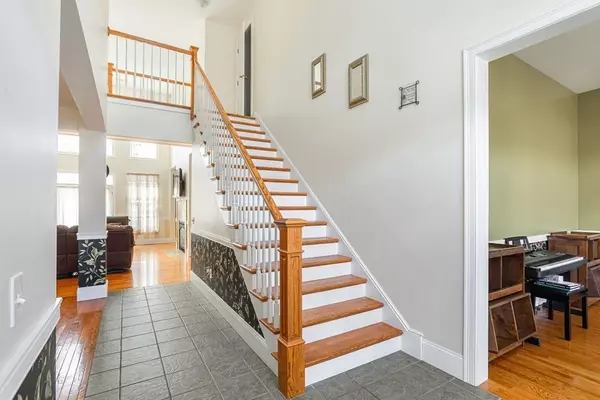$630,000
$619,900
1.6%For more information regarding the value of a property, please contact us for a free consultation.
115 Alanita Dr Taunton, MA 02780
5 Beds
3.5 Baths
3,114 SqFt
Key Details
Sold Price $630,000
Property Type Single Family Home
Sub Type Single Family Residence
Listing Status Sold
Purchase Type For Sale
Square Footage 3,114 sqft
Price per Sqft $202
Subdivision Winthrop Heights
MLS Listing ID 72801969
Sold Date 06/23/21
Style Colonial
Bedrooms 5
Full Baths 3
Half Baths 1
HOA Fees $4/ann
HOA Y/N true
Year Built 2009
Annual Tax Amount $7,034
Tax Year 2021
Lot Size 0.690 Acres
Acres 0.69
Property Description
BACK ON THE MARKET due to buyers financing falling through. Don't miss this stunning 3,114 sq ft. home located in Taunton's Winthrop Heights! Sitting on over half an acre of land, this spacious colonial offers a 2 car garage, 5 bedrooms, and 3.5 baths. The open-concept main floor is overlooked by the second floor balcony. Also located on the main floor is a prestigious master bedroom detailed with beautiful tray ceilings. The en-suite bath boasts a jacuzzi tub, heated flooring, and a walk-in closet. Additionally, the home offers a bonus room with built-in speakers that can be used as a 6th bedroom/office or media room. The massive 1,800 sq ft. basement provides even more opportunity for expansion. This property is a must see! There is also a YEARLY $50 HOA FEE
Location
State MA
County Bristol
Zoning RES
Direction RT 44, Winthrop Heights Drive, to Craven Ct, to Alanita Dr
Rooms
Family Room Cathedral Ceiling(s), Ceiling Fan(s), Flooring - Hardwood, Balcony / Deck, French Doors
Basement Full, Interior Entry, Bulkhead, Unfinished
Primary Bedroom Level First
Dining Room Flooring - Hardwood
Kitchen Flooring - Stone/Ceramic Tile, Dining Area, Pantry, Countertops - Stone/Granite/Solid, Kitchen Island
Interior
Interior Features Bathroom - Full, Media Room, Bathroom, Sauna/Steam/Hot Tub
Heating Radiant, Natural Gas, Hydro Air
Cooling Central Air
Flooring Tile, Hardwood, Flooring - Hardwood, Flooring - Stone/Ceramic Tile
Fireplaces Number 1
Fireplaces Type Family Room
Appliance Range, Dishwasher, Microwave, Refrigerator, Water Heater(Separate Booster), Utility Connections for Gas Range, Utility Connections for Gas Oven
Laundry Flooring - Stone/Ceramic Tile, First Floor, Washer Hookup
Exterior
Exterior Feature Rain Gutters, Sprinkler System
Garage Spaces 2.0
Community Features Public Transportation, Shopping, Medical Facility, Private School, Public School
Utilities Available for Gas Range, for Gas Oven, Washer Hookup
Roof Type Shingle
Total Parking Spaces 20
Garage Yes
Building
Lot Description Easements
Foundation Concrete Perimeter
Sewer Public Sewer
Water Public
Architectural Style Colonial
Schools
Middle Schools Pms
High Schools Ths, Cchs, Bp
Others
Senior Community false
Acceptable Financing Estate Sale
Listing Terms Estate Sale
Read Less
Want to know what your home might be worth? Contact us for a FREE valuation!

Our team is ready to help you sell your home for the highest possible price ASAP
Bought with Lurdes Amado • HomeSmart First Class Realty
GET MORE INFORMATION




