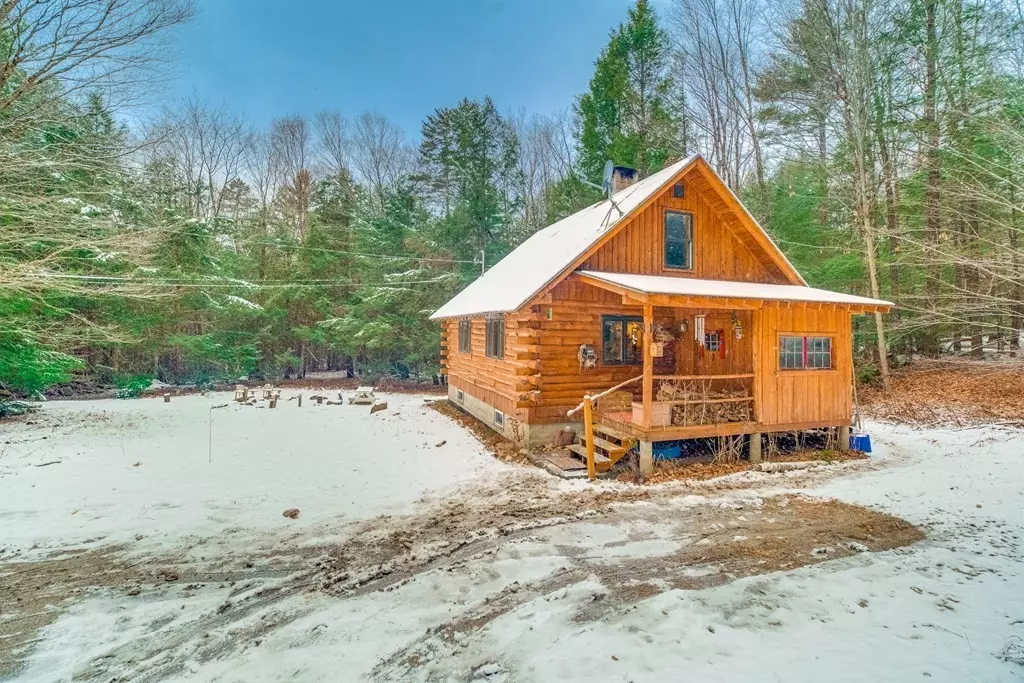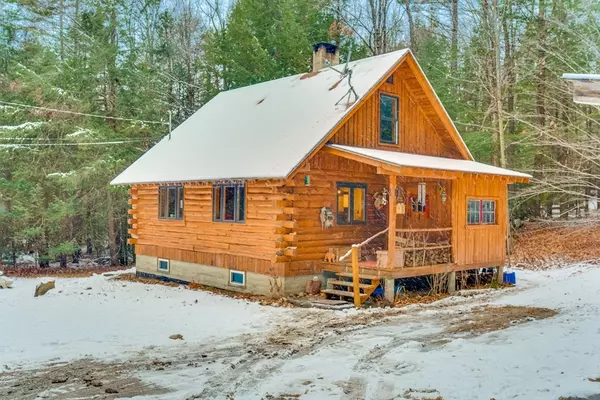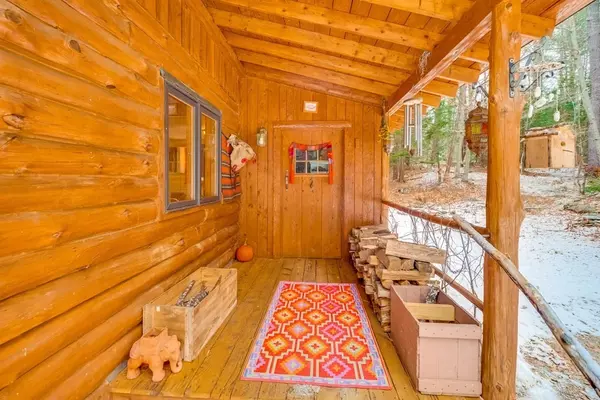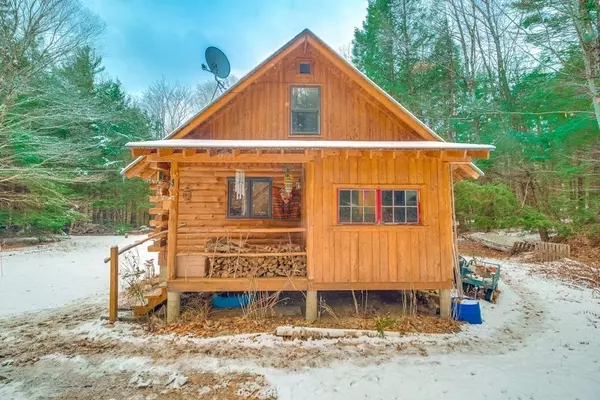$325,000
$325,000
For more information regarding the value of a property, please contact us for a free consultation.
152A John Ford Road Ashfield, MA 01330
2 Beds
1 Bath
1,088 SqFt
Key Details
Sold Price $325,000
Property Type Single Family Home
Sub Type Single Family Residence
Listing Status Sold
Purchase Type For Sale
Square Footage 1,088 sqft
Price per Sqft $298
MLS Listing ID 72765802
Sold Date 02/08/21
Style Other (See Remarks)
Bedrooms 2
Full Baths 1
HOA Y/N false
Year Built 1990
Annual Tax Amount $3,485
Tax Year 2020
Lot Size 9.270 Acres
Acres 9.27
Property Description
Unmatched privacy on over 9 acres at this log cabin enclave. Superb ambiance with wood-stove open to living room & dining space. Pretty cherry floors in good condition on both floors. Kitchen upgraded lighting, pantry, and an antique gas stove that gives the kitchen so much sweetness & character. Bathroom in very good shape with laundry as well. Lovely front porch and mudroom area. Outbuilding/shed for any storage needs. Yurt built on-site (200 sq ft) & something to behold; insulated, heated and loaded with good vibes--a wonderful place for friends to stay, a home office out of the house, even Air B&B possibilities. Superb finished area in the basement could be a playroom, TV den, home office. This 1990 home is built on site with care and thoughtfulness -- a rare find with so much bucolic privacy. Enough space for epic gardening, animals. HIGH-SPEED FIBER OPTIC INTERNET. Stunning quiet, solitude. 150 sq foot finished basement room counted in total sq feet. Well-kept!
Location
State MA
County Franklin
Zoning resident
Direction Off Route 116 -- look for driveway on the right with the sign on the tree--take left hand driveway
Rooms
Basement Full, Partially Finished
Primary Bedroom Level Second
Interior
Interior Features Home Office
Heating Electric, Propane
Cooling None
Flooring Wood
Fireplaces Number 1
Appliance Propane Water Heater
Laundry First Floor
Exterior
Exterior Feature Storage, Other
Roof Type Shingle
Total Parking Spaces 15
Garage No
Building
Lot Description Wooded
Foundation Concrete Perimeter
Sewer Private Sewer
Water Private
Architectural Style Other (See Remarks)
Others
Senior Community false
Read Less
Want to know what your home might be worth? Contact us for a FREE valuation!

Our team is ready to help you sell your home for the highest possible price ASAP
Bought with Ilene Berezin • The Murphys REALTORS®, Inc.
GET MORE INFORMATION




