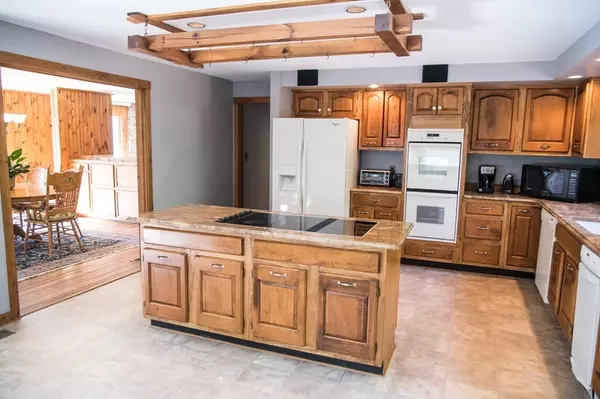$480,000
$489,900
2.0%For more information regarding the value of a property, please contact us for a free consultation.
1 Regency Dr Bedford, NH 03110
3 Beds
2.5 Baths
3,250 SqFt
Key Details
Sold Price $480,000
Property Type Single Family Home
Sub Type Single Family Residence
Listing Status Sold
Purchase Type For Sale
Square Footage 3,250 sqft
Price per Sqft $147
Subdivision Royal Highland Estates
MLS Listing ID 72749153
Sold Date 02/12/21
Style Contemporary
Bedrooms 3
Full Baths 2
Half Baths 1
Year Built 1978
Annual Tax Amount $7,658
Tax Year 2019
Lot Size 1.500 Acres
Acres 1.5
Property Description
This 3 bedroom, 2.5 bath home sits on a corner lot surrounded by stone walls and trees providing privacy. You'll step into a grand entry way with vaulted ceiling to overlook your floor to ceiling stone fireplace with wood burning stove insert. The living room has both built in shelving and wet bar as it opens to the dining room. Light abounds with oversized sliders that let in natural light from the private back yard. The kitchen has a great center island, new granite countertops and plenty of room to add a table for an eat-in kitchen. A lovely sun room with modern circular window and sliders bring you out to the oversized deck for all your entertaining needs. The main level is rounded out with a half bath and laundry room for your convenience. Upstairs you'll find the master suite and shower room and 3 closets. Two additional updated bedrooms and a full bath complete the living space. The finished lower level is bright and offers a walk out slider great for additional living space.
Location
State NH
County Hillsborough
Zoning RA
Direction Route 101, Right on Hardy Rd. then a Right on Regency Drive.
Rooms
Basement Full, Partially Finished
Primary Bedroom Level Second
Interior
Interior Features Sun Room
Heating Forced Air, Oil
Cooling Central Air
Flooring Wood, Tile, Carpet, Hardwood
Fireplaces Number 1
Appliance Oven, Dishwasher, Countertop Range, Refrigerator, Electric Water Heater
Laundry First Floor
Exterior
Exterior Feature Stone Wall
Garage Spaces 2.0
Community Features Public Transportation, Shopping, Pool, Tennis Court(s), Park, Walk/Jog Trails, Golf, Bike Path, Conservation Area, Highway Access, House of Worship, Private School, Public School
Roof Type Shingle
Total Parking Spaces 6
Garage Yes
Building
Lot Description Wooded
Foundation Concrete Perimeter
Sewer Private Sewer
Water Private
Architectural Style Contemporary
Schools
Elementary Schools Memorial
Middle Schools Ross A Lurgio
High Schools Bedford
Read Less
Want to know what your home might be worth? Contact us for a FREE valuation!

Our team is ready to help you sell your home for the highest possible price ASAP
Bought with Sara Petruzzelli • Keller Williams Realty
GET MORE INFORMATION




