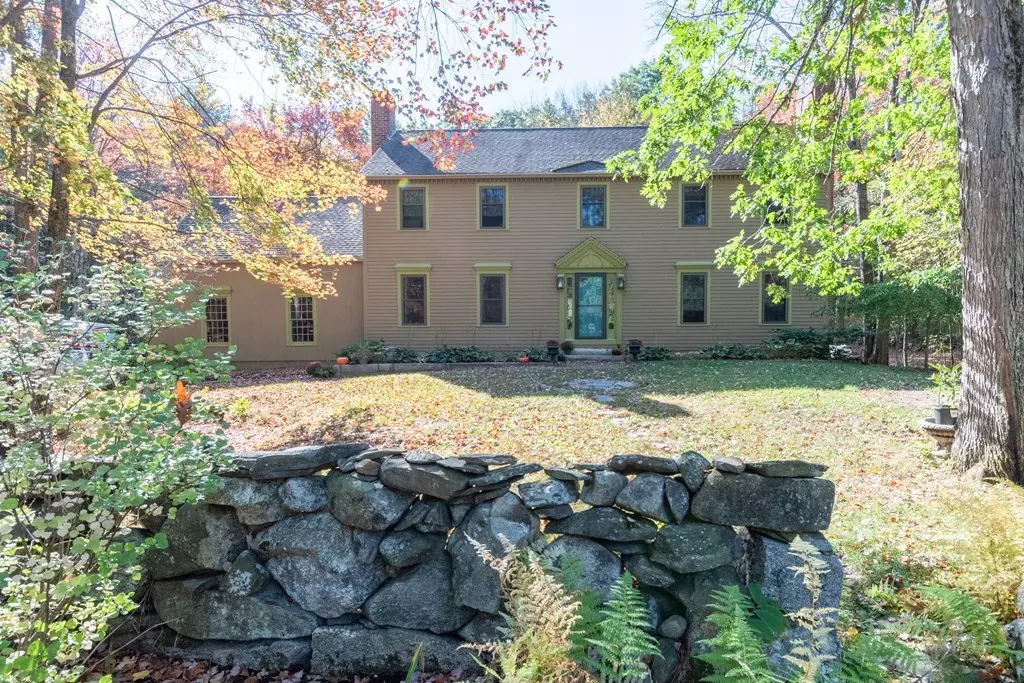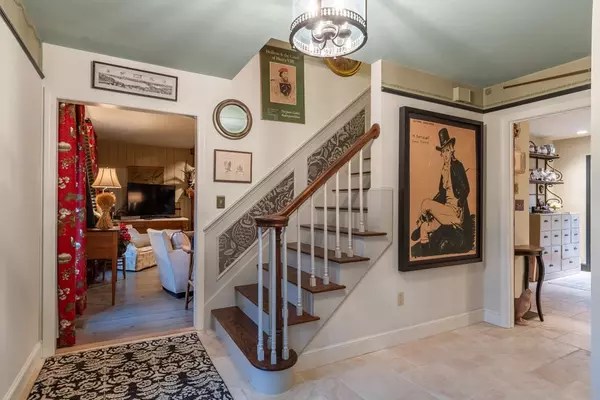$631,000
$589,000
7.1%For more information regarding the value of a property, please contact us for a free consultation.
34 Alsun Drive Hollis, NH 03049
4 Beds
2.5 Baths
2,976 SqFt
Key Details
Sold Price $631,000
Property Type Single Family Home
Sub Type Single Family Residence
Listing Status Sold
Purchase Type For Sale
Square Footage 2,976 sqft
Price per Sqft $212
MLS Listing ID 72762145
Sold Date 01/29/21
Style Colonial
Bedrooms 4
Full Baths 2
Half Baths 1
HOA Y/N false
Year Built 1979
Annual Tax Amount $9,432
Tax Year 2019
Lot Size 2.000 Acres
Acres 2.0
Property Description
4 bedroom, 3 bathroom colonial home with a 2 car garage on a private lot. Foyer with stone tile walks directly into the Award winning kitchen with; tile floors, island with seating and storage, wolf oven & range, a combination of granite, soapstone and marble countertops, built in hutch with lighting, dishwasher drawers that blend with the cabinetry, and lovely views of the backyard. The formal dining rm has chair rail, shadowboxing details, dentil molding and hardwood flrs that carry into the living rm with lrg fireplace and ample natural light. A First flr fam rm with wide pine floors, exposed beam details and a woodstove insert in the fireplace. Just off of the fam rm is a laundry rm that accesses the garage and a bonus rm! The second flr has a master bed with bath and walk in closet as well as a full guest bath and 3 additional bedrooms, all with ample closet storage. This home has a hardwired generator, updated baths and kitchen, a brand new composite deck, and a private location!
Location
State NH
County Hillsborough
Zoning Res
Direction 101A to North Hollis Road which turns into S. Merrimack Rd then right on Alsun
Rooms
Basement Full, Interior Entry, Bulkhead, Unfinished
Interior
Heating Central, Forced Air, Propane
Cooling Central Air
Flooring Wood, Tile, Carpet, Bamboo, Hardwood
Fireplaces Number 3
Appliance Range, Dishwasher, Refrigerator, Range Hood, Electric Water Heater, Utility Connections for Gas Range
Exterior
Garage Spaces 2.0
Utilities Available for Gas Range
View Y/N Yes
View Scenic View(s)
Roof Type Shingle
Total Parking Spaces 6
Garage Yes
Building
Lot Description Wooded
Foundation Concrete Perimeter
Sewer Private Sewer
Water Private
Architectural Style Colonial
Others
Senior Community false
Read Less
Want to know what your home might be worth? Contact us for a FREE valuation!

Our team is ready to help you sell your home for the highest possible price ASAP
Bought with The Adams Home Team • Keller Williams Gateway Realty
GET MORE INFORMATION




