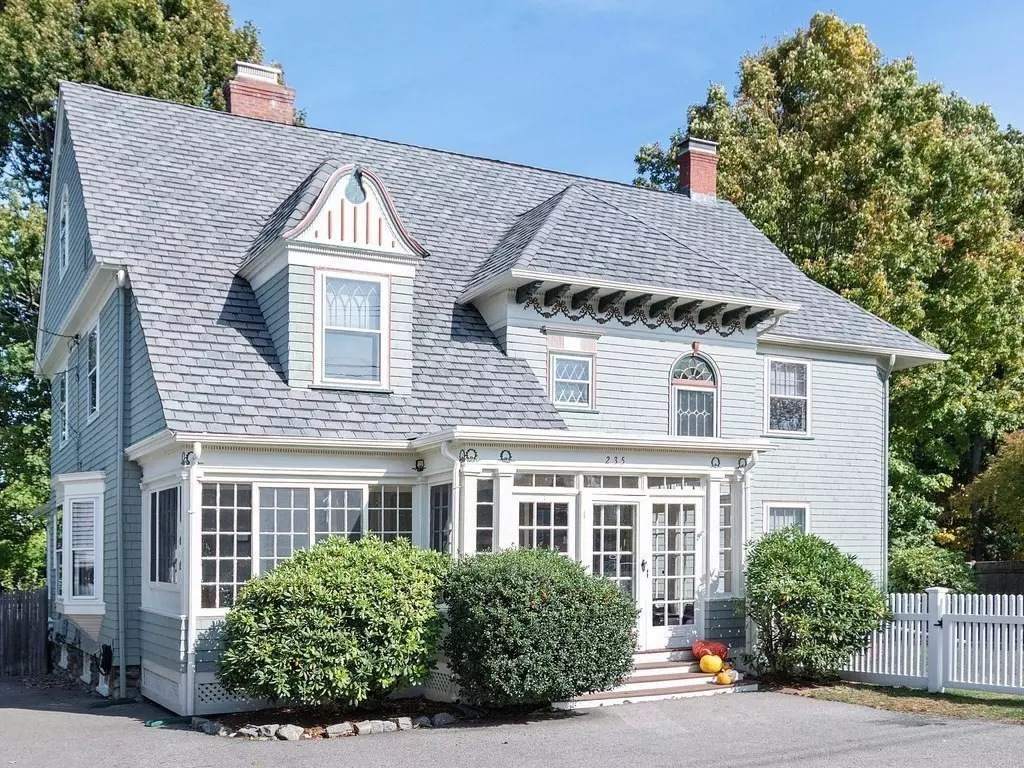$880,000
$849,900
3.5%For more information regarding the value of a property, please contact us for a free consultation.
235 Main Street Waltham, MA 02453
6 Beds
2.5 Baths
3,422 SqFt
Key Details
Sold Price $880,000
Property Type Single Family Home
Sub Type Single Family Residence
Listing Status Sold
Purchase Type For Sale
Square Footage 3,422 sqft
Price per Sqft $257
Subdivision Warrendale
MLS Listing ID 72746176
Sold Date 12/29/20
Style Colonial, Victorian, Antique
Bedrooms 6
Full Baths 2
Half Baths 1
Year Built 1893
Annual Tax Amount $7,295
Tax Year 2020
Lot Size 10,454 Sqft
Acres 0.24
Property Description
HIGHLY DESIRABLE WARRENDALE COMMUNITY! History of Yesteryear is Masterfully Preserved & Perfectly Modernized in this Intriguing & Elegant Turn of the Century Victorian Colonial Featuring Captivating Entry Foyer, Gorgeous Natural Woodwork, Wainscoting, Dual Staircases, French Doors, Built-Ins, Crown Moldings, Window Seats, Gas Fireplaced Living Room, Family Room & Dining Room, Younger Modern Expanded Island Kitchen with Corian Counters & Dining Area, Gas Fireplaced Master Bedroom with Walk-In Closet, Finished 3rd Floor with Full Tile Bath Ideal for Extended Family or Au-Pair, New 2018 Heat & Central A/C, New 2019 Roof, Private Sprinklered Yard, Deck, Patio & More!
Location
State MA
County Middlesex
Zoning RES
Direction Near Rose Hill Way
Rooms
Family Room Flooring - Hardwood, Window(s) - Bay/Bow/Box
Basement Full
Primary Bedroom Level Second
Dining Room Flooring - Hardwood, Wainscoting
Kitchen Flooring - Hardwood, Pantry
Interior
Interior Features Bedroom
Heating Forced Air, Natural Gas
Cooling Central Air
Flooring Tile, Carpet, Hardwood, Flooring - Hardwood
Fireplaces Number 4
Fireplaces Type Dining Room, Family Room, Living Room, Master Bedroom
Appliance Range, Oven, Dishwasher, Disposal, Gas Water Heater, Utility Connections for Gas Range, Utility Connections for Electric Oven
Exterior
Exterior Feature Sprinkler System
Community Features Public Transportation, Shopping
Utilities Available for Gas Range, for Electric Oven
Roof Type Shingle
Total Parking Spaces 6
Garage No
Building
Foundation Stone
Sewer Public Sewer
Water Public
Architectural Style Colonial, Victorian, Antique
Schools
Elementary Schools Fitzgerald
Middle Schools Mcdevitt
High Schools Waltham
Read Less
Want to know what your home might be worth? Contact us for a FREE valuation!

Our team is ready to help you sell your home for the highest possible price ASAP
Bought with Jessica Murphy • Coldwell Banker Realty - Boston
GET MORE INFORMATION




