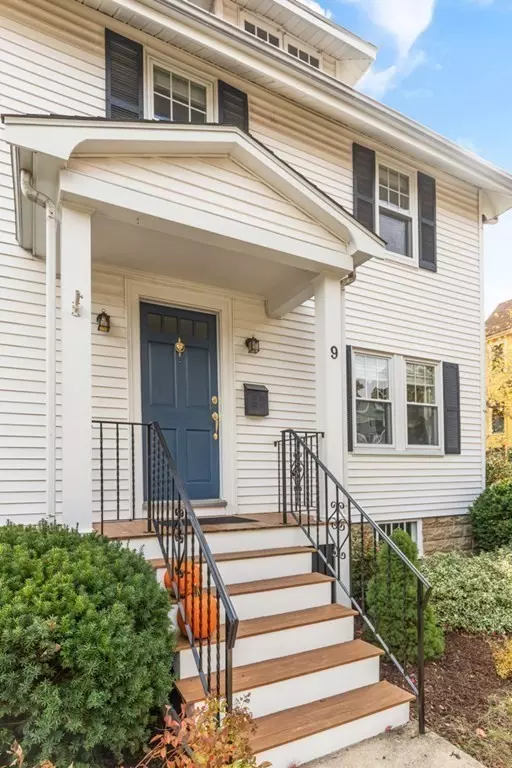$725,000
$647,000
12.1%For more information regarding the value of a property, please contact us for a free consultation.
9 Mendum St Melrose, MA 02176
3 Beds
1.5 Baths
1,312 SqFt
Key Details
Sold Price $725,000
Property Type Single Family Home
Sub Type Single Family Residence
Listing Status Sold
Purchase Type For Sale
Square Footage 1,312 sqft
Price per Sqft $552
Subdivision Melrose Highlands
MLS Listing ID 72752061
Sold Date 12/18/20
Style Colonial
Bedrooms 3
Full Baths 1
Half Baths 1
Year Built 1920
Annual Tax Amount $6,146
Tax Year 2020
Lot Size 4,356 Sqft
Acres 0.1
Property Description
A Charming side-entrance Colonial located in the desirable Melrose Highlands neighborhood, with close proximity to everything that Melrose has to offer! Upon entry you are welcomed into a cozy living room with a Gas Fireplace perfect for those cool New England fall days and nights. This recently updated Colonial features a fenced in backyard, detached garage and is walking distance to the Highlands Commuter Rail stop, Melrose Public Schools, multiple outdoor parks and it's a “stone's throw” from the “well sought after” Roosevelt Elementary school. This colonial has recently had updates to the kitchen, bathrooms, roof and electrical. The renovated kitchen boasts Quartz stone countertops in addition to Stainless Steel Appliances and HARDWOOD floors throughout the house; make this the perfect Move-in ready house for anyone to call home! HURRY in to see what this house has to offer, it won't last long!!!!
Location
State MA
County Middlesex
Area Melrose Highlands
Zoning URA
Direction From the Lynn Fells, turn onto Melrose Street. Turn Left onto Mendum Street. (or Use GPS)
Rooms
Basement Full, Unfinished
Primary Bedroom Level Second
Dining Room Closet/Cabinets - Custom Built, Flooring - Hardwood
Kitchen Flooring - Stone/Ceramic Tile, Countertops - Stone/Granite/Solid, Breakfast Bar / Nook, Stainless Steel Appliances, Gas Stove
Interior
Heating Steam, Oil
Cooling Window Unit(s)
Flooring Tile, Hardwood
Fireplaces Number 1
Fireplaces Type Living Room
Appliance Disposal, ENERGY STAR Qualified Refrigerator, ENERGY STAR Qualified Dryer, ENERGY STAR Qualified Dishwasher, ENERGY STAR Qualified Washer, Range - ENERGY STAR, Oil Water Heater, Tank Water Heaterless, Utility Connections for Gas Range, Utility Connections for Gas Dryer
Laundry In Basement, Washer Hookup
Exterior
Exterior Feature Rain Gutters
Garage Spaces 1.0
Fence Fenced/Enclosed
Community Features Public Transportation, Shopping, Tennis Court(s), Park, Walk/Jog Trails, Medical Facility, House of Worship, Public School, T-Station
Utilities Available for Gas Range, for Gas Dryer, Washer Hookup
Roof Type Shingle
Total Parking Spaces 3
Garage Yes
Building
Lot Description Level
Foundation Block
Sewer Public Sewer
Water Public
Architectural Style Colonial
Schools
Elementary Schools Apply
Middle Schools Melrose Middle
High Schools Melrose Hs
Read Less
Want to know what your home might be worth? Contact us for a FREE valuation!

Our team is ready to help you sell your home for the highest possible price ASAP
Bought with The Lucci Witte Team • William Raveis R.E. & Home Services
GET MORE INFORMATION




