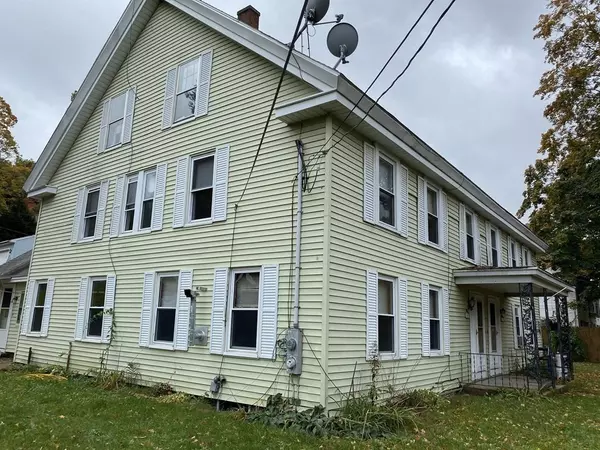$186,000
$199,000
6.5%For more information regarding the value of a property, please contact us for a free consultation.
347-349 Main St Hardwick, MA 01037
8 Beds
2 Baths
3,536 SqFt
Key Details
Sold Price $186,000
Property Type Multi-Family
Sub Type 2 Family - 2 Units Side by Side
Listing Status Sold
Purchase Type For Sale
Square Footage 3,536 sqft
Price per Sqft $52
MLS Listing ID 72736344
Sold Date 12/18/20
Bedrooms 8
Full Baths 2
Year Built 1868
Annual Tax Amount $2,205
Tax Year 2020
Lot Size 10,890 Sqft
Acres 0.25
Property Description
Great investment opportunity with this spacious duplex! With some work this could be a great income or owner-occupied property. First floor features a spacious kitchen, dining room, and living room with hardwood flooring under all the carpets (APO). Four bedrooms in each unit with a walk-up attic that is great for storage or able to be finished off for added living space. Separate utilities, first floor laundry hookups, and 3 season sunroom off the kitchen round out the features of this potential money maker. Over sized 2 car garage equipped with a wood burning stove is located behind the property on an adjacent, buildable lot with water and sewer hookups and a 200 amp electric panel. Showings for vacant unit begin immediately. Occupied unit to be shown at second showings.
Location
State MA
County Worcester
Area Gilbertville
Zoning R2
Direction Navigation sometimes shows 347-349 Main St in New Braintree
Rooms
Basement Full, Interior Entry, Dirt Floor
Interior
Interior Features Unit 1 Rooms(Living Room, Dining Room, Kitchen, Sunroom), Unit 2 Rooms(Living Room, Dining Room, Kitchen, Sunroom)
Heating Unit 1(Hot Water Baseboard, Oil), Unit 2(Hot Water Baseboard, Oil)
Cooling Unit 1(Window AC), Unit 2(Window AC)
Flooring Wood, Carpet, Laminate, Unit 2(Hardwood Floors)
Appliance Oil Water Heater, Tank Water Heaterless, Utility Connections for Electric Range, Utility Connections for Electric Dryer
Laundry Washer Hookup
Exterior
Garage Spaces 2.0
Utilities Available for Electric Range, for Electric Dryer, Washer Hookup
Roof Type Shingle
Total Parking Spaces 6
Garage Yes
Building
Lot Description Sloped
Story 6
Foundation Stone
Sewer Public Sewer
Water Public
Read Less
Want to know what your home might be worth? Contact us for a FREE valuation!

Our team is ready to help you sell your home for the highest possible price ASAP
Bought with Dorrinda O'Keefe Shea • Century 21 North East
GET MORE INFORMATION




