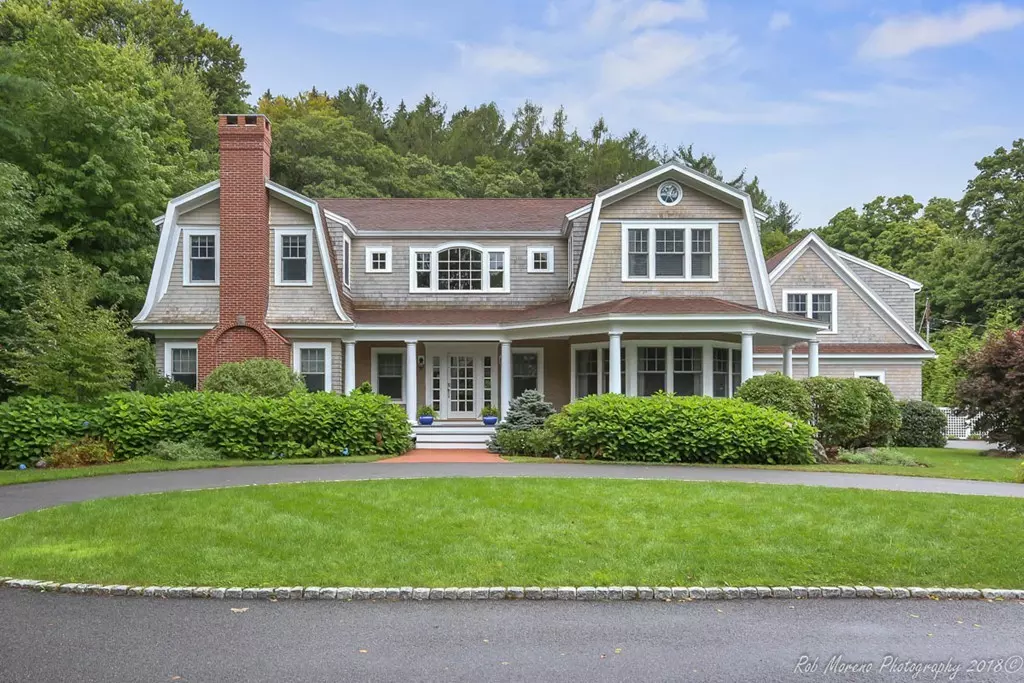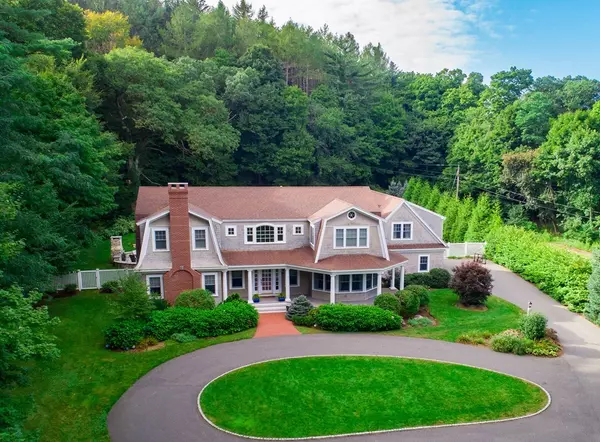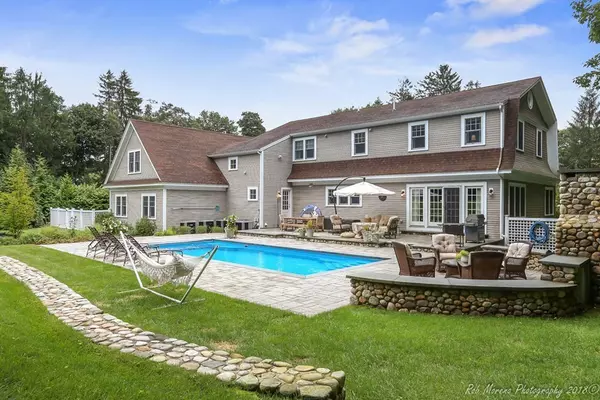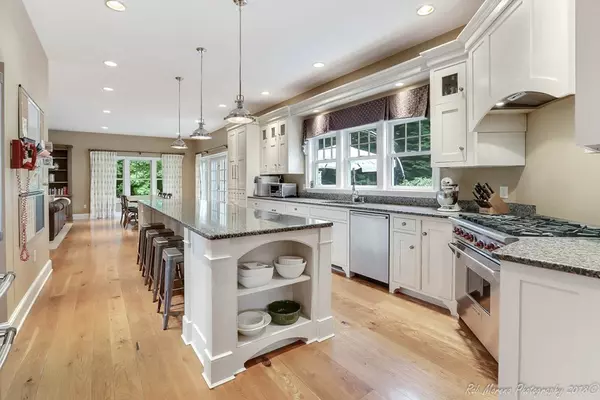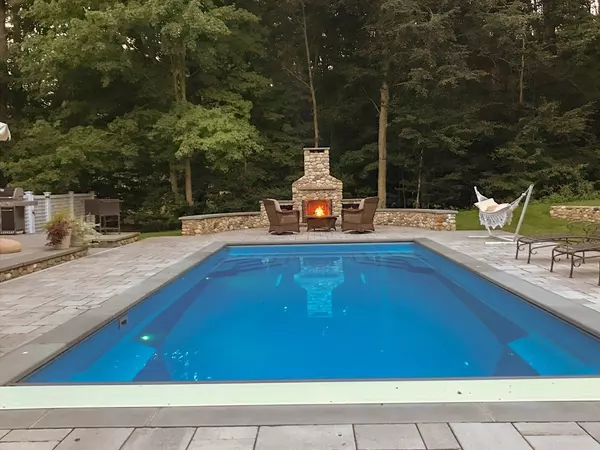$1,350,000
$1,295,000
4.2%For more information regarding the value of a property, please contact us for a free consultation.
776 Bay Road Hamilton, MA 01982
4 Beds
2.5 Baths
4,198 SqFt
Key Details
Sold Price $1,350,000
Property Type Single Family Home
Sub Type Single Family Residence
Listing Status Sold
Purchase Type For Sale
Square Footage 4,198 sqft
Price per Sqft $321
MLS Listing ID 72395259
Sold Date 10/25/18
Style Colonial
Bedrooms 4
Full Baths 2
Half Baths 1
HOA Y/N false
Year Built 2005
Annual Tax Amount $18,104
Tax Year 2018
Lot Size 2.130 Acres
Acres 2.13
Property Description
Elegance, sophistication, and efficiency abound in this magnificent, classic shingle style home built in 2005. Set on 2+ acres, the grounds include open lawn, an expansive terraced patio, an amazing cobblestone fireplace, and luxurious, heated pool. This home is masterfully built and superbly appointed with exceptional details including Doric Greek columns, wainscoting, transom window moldings, 9.5ft ceilings, and oak wide-plank floors. The open floor plan allows for relaxed entertaining and comfortable living. There is an exquisite designer kitchen including a 13ft granite island, custom cabinets, and premium appliances which flows nicely into a spacious family room with a handsome, floor-to-ceiling stone fireplace. A splendid dining room adjoins a chic, formal living room and the great room above the garage is perfect as a media or playroom and would convert nicely into a separate suite. Other amenities include a 3-car garage, central air/vac, and security system.
Location
State MA
County Essex
Zoning RES
Direction ACROSS FROM HIGH SCHOOL
Rooms
Family Room Closet/Cabinets - Custom Built, Flooring - Hardwood, Open Floorplan, Recessed Lighting
Primary Bedroom Level Second
Dining Room Flooring - Hardwood, Open Floorplan
Kitchen Flooring - Wood, Dining Area, Countertops - Stone/Granite/Solid, Kitchen Island, Cabinets - Upgraded, Stainless Steel Appliances, Wine Chiller
Interior
Interior Features Entrance Foyer, Great Room, Home Office
Heating Gravity, Oil
Cooling Central Air
Flooring Wood, Tile, Carpet, Flooring - Wall to Wall Carpet
Fireplaces Number 1
Fireplaces Type Family Room
Appliance Utility Connections for Gas Range
Laundry First Floor
Exterior
Garage Spaces 3.0
Community Features Park, Walk/Jog Trails, Stable(s), Highway Access, House of Worship, Public School
Utilities Available for Gas Range
Roof Type Shingle
Total Parking Spaces 6
Garage Yes
Building
Foundation Concrete Perimeter
Sewer Private Sewer
Water Public
Architectural Style Colonial
Read Less
Want to know what your home might be worth? Contact us for a FREE valuation!

Our team is ready to help you sell your home for the highest possible price ASAP
Bought with George Needham • J. Barrett & Company
GET MORE INFORMATION
