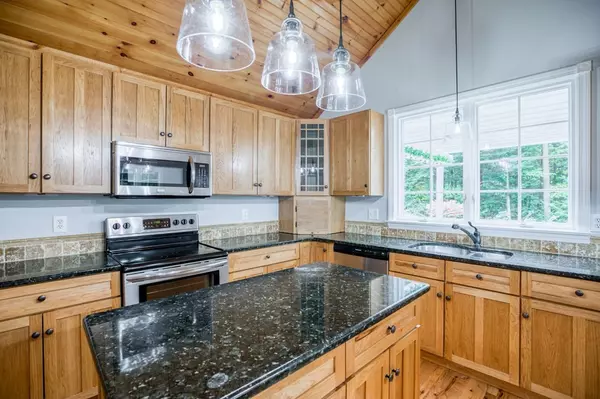$556,500
$549,900
1.2%For more information regarding the value of a property, please contact us for a free consultation.
14 Baycrest Dr Granby, CT 06035
3 Beds
3 Baths
2,221 SqFt
Key Details
Sold Price $556,500
Property Type Single Family Home
Sub Type Single Family Residence
Listing Status Sold
Purchase Type For Sale
Square Footage 2,221 sqft
Price per Sqft $250
MLS Listing ID 72739937
Sold Date 11/20/20
Style Ranch
Bedrooms 3
Full Baths 3
Year Built 1999
Annual Tax Amount $10,739
Tax Year 2020
Lot Size 2.750 Acres
Acres 2.75
Property Description
Absolutely stunning waterfront home with 250 feet of direct water frontage on Manitook Lake. Situated on 2.75 acres of beautiful serene grounds. This custom designed home has so much to offer. Featuring an open floor plan with a two-story brick fireplace, cathedral Poplar ceiling and large windows to fill the home with natural light. Brand new wood floors and refinished wood floors throughout. The eat-in kitchen has ample cabinetry with stainless steel appliances, granite counters and center island. Large master bedroom with master bath featuring a walk-in closet with custom shelving, double vanity, laundry and jacuzzi tub. Spacious finished walk out basement with family room, exercise room, full bath and tons of storage. Sliders out to a lovely patio with lake views. Additionally this home has an oversized 2 car garage & a freshly painted first floor. Enjoy swimming, kayaking, canoeing, ice skating, fishing plus motor boating from your backyard! A truly spectacular home!
Location
State CT
County Hartford
Zoning Res
Direction Rt 10 & 202 North to Griffin Rd to Stage Coach to Baycrest Dr.
Rooms
Family Room Flooring - Wall to Wall Carpet
Basement Full, Finished, Walk-Out Access
Primary Bedroom Level First
Dining Room Flooring - Hardwood
Kitchen Vaulted Ceiling(s), Flooring - Hardwood, Window(s) - Bay/Bow/Box, Countertops - Stone/Granite/Solid, Breakfast Bar / Nook, Remodeled
Interior
Interior Features Bonus Room
Heating Oil
Cooling Central Air
Flooring Tile, Hardwood, Flooring - Wall to Wall Carpet
Fireplaces Number 1
Fireplaces Type Living Room
Appliance Range, Dishwasher, Microwave, Refrigerator, Washer, Dryer
Laundry First Floor
Exterior
Exterior Feature Sprinkler System
Garage Spaces 2.0
Waterfront Description Waterfront, Lake, Dock/Mooring, Frontage, Walk to
Roof Type Shingle
Total Parking Spaces 6
Garage Yes
Building
Foundation Concrete Perimeter
Sewer Private Sewer
Water Private
Architectural Style Ranch
Read Less
Want to know what your home might be worth? Contact us for a FREE valuation!

Our team is ready to help you sell your home for the highest possible price ASAP
Bought with The Neilsen Team • Keller Williams Realty
GET MORE INFORMATION




