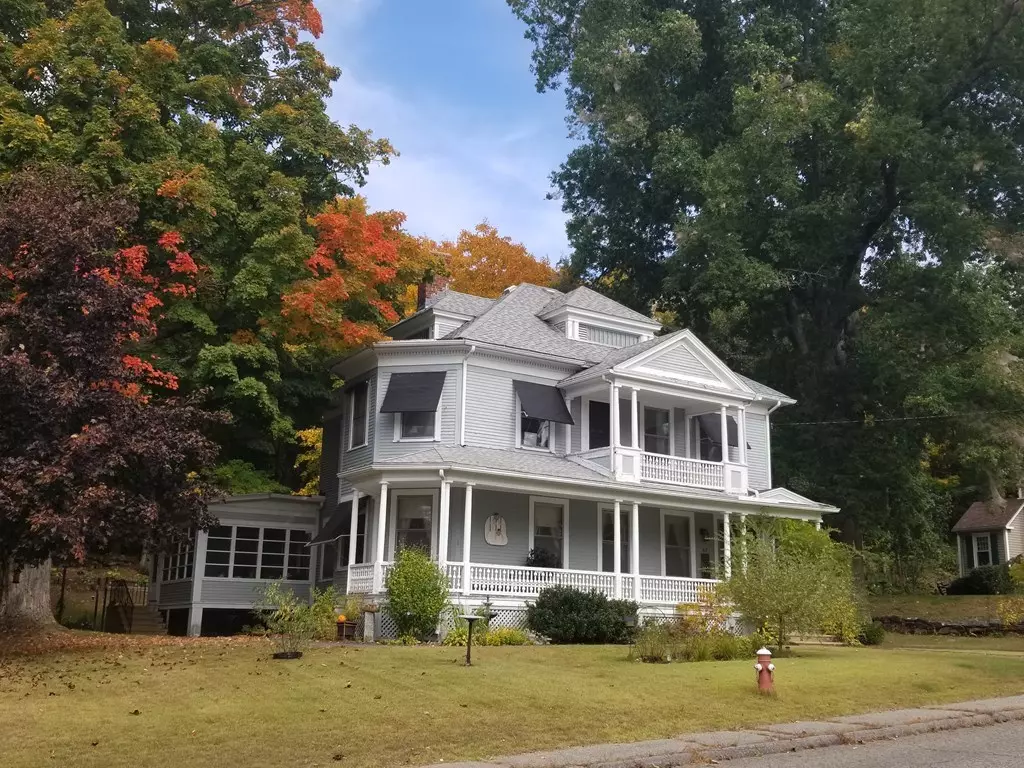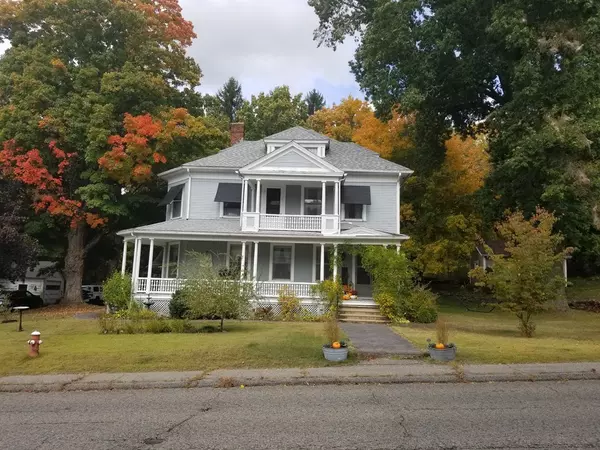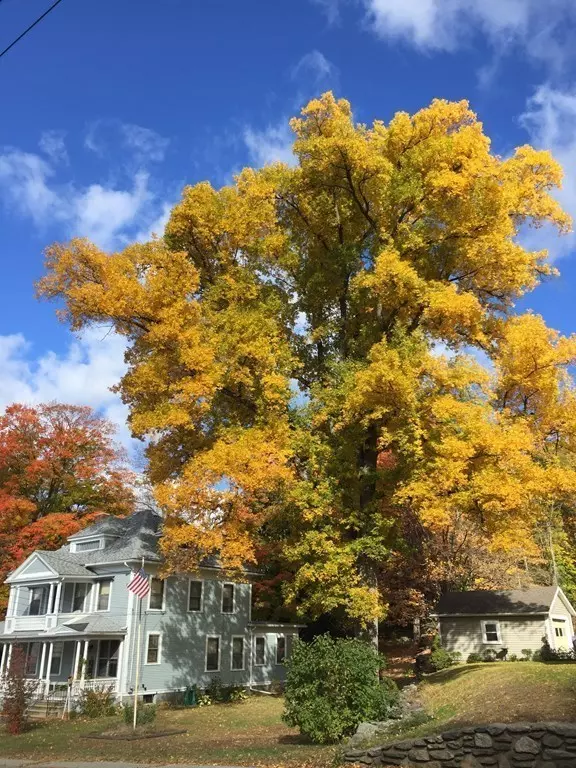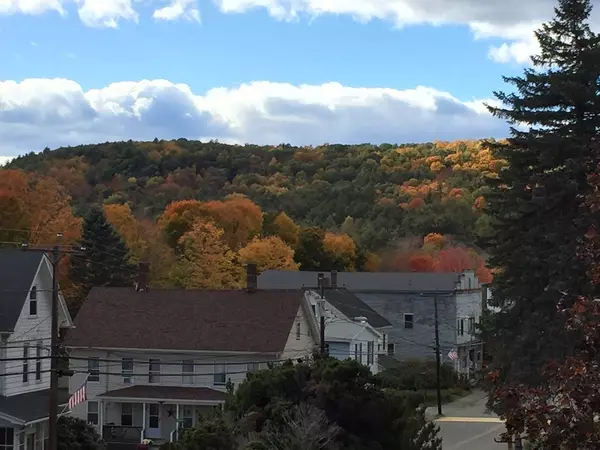$282,000
$279,900
0.8%For more information regarding the value of a property, please contact us for a free consultation.
67 Church St Hardwick, MA 01031
5 Beds
1.5 Baths
2,724 SqFt
Key Details
Sold Price $282,000
Property Type Single Family Home
Sub Type Single Family Residence
Listing Status Sold
Purchase Type For Sale
Square Footage 2,724 sqft
Price per Sqft $103
MLS Listing ID 72733858
Sold Date 11/30/20
Style Victorian
Bedrooms 5
Full Baths 1
Half Baths 1
HOA Y/N false
Year Built 1898
Annual Tax Amount $4,438
Tax Year 2020
Lot Size 0.430 Acres
Acres 0.43
Property Description
Inviting front porch welcomes you inside where you are greeted with features such as stunning stained woodwork, original stained glass windows, tall ceilings, pocket doors and so much more! Kitchen is light and bright with center island, gleaming quartz counter tops, a great pantry, and exits to sunny breezeway or mudroom. Dining room with room for all at those holiday gatherings. Living room with fireplace and oversized pocket doors to den. Rounding out the first floor you will find everything you need including a bedroom, full bath and convenient large laundry room. Wander upstairs to large bedrooms, two of which are currently used for home office, a half bath, an abundance of closet space and a fabulous balcony offering colorful views for miles. Plenty of storage with walk up attic as well. Maids staircase will lead you back to the kitchen for a midnight snack. Outside enjoy the warmth of the fire pit. A home for all seasons that you will never want to leave!
Location
State MA
County Worcester
Zoning Res
Direction Directly across the street from St Aloysius Church
Rooms
Family Room Flooring - Wall to Wall Carpet
Basement Full, Interior Entry, Bulkhead, Concrete, Unfinished
Primary Bedroom Level Second
Dining Room Flooring - Wall to Wall Carpet
Kitchen Flooring - Stone/Ceramic Tile, Pantry, Countertops - Stone/Granite/Solid, Countertops - Upgraded, Kitchen Island, Breezeway
Interior
Interior Features Breezeway, Entrance Foyer, Mud Room, Other
Heating Hot Water, Steam, Oil
Cooling None
Flooring Wood, Tile, Carpet, Hardwood
Fireplaces Number 1
Fireplaces Type Living Room
Appliance Range, Refrigerator, Oil Water Heater, Utility Connections for Electric Range, Utility Connections for Electric Dryer
Laundry Flooring - Stone/Ceramic Tile, Main Level, Electric Dryer Hookup, Washer Hookup, First Floor
Exterior
Exterior Feature Balcony, Storage, Garden, Other
Garage Spaces 1.0
Community Features Tennis Court(s), Walk/Jog Trails, Stable(s), Conservation Area, Highway Access, House of Worship, Private School, Public School
Utilities Available for Electric Range, for Electric Dryer, Washer Hookup, Generator Connection
Roof Type Shingle, Other
Total Parking Spaces 5
Garage Yes
Building
Foundation Stone, Brick/Mortar
Sewer Public Sewer
Water Public
Architectural Style Victorian
Others
Senior Community false
Read Less
Want to know what your home might be worth? Contact us for a FREE valuation!

Our team is ready to help you sell your home for the highest possible price ASAP
Bought with Todd Perry • RE/MAX Prof Associates
GET MORE INFORMATION




