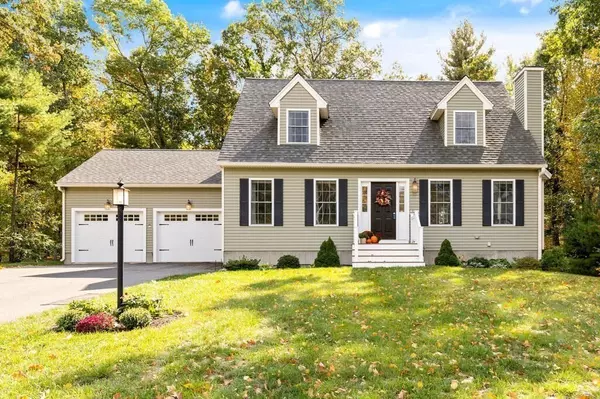$515,000
$515,000
For more information regarding the value of a property, please contact us for a free consultation.
97 Hickory Way Ayer, MA 01432
3 Beds
2.5 Baths
1,870 SqFt
Key Details
Sold Price $515,000
Property Type Single Family Home
Sub Type Single Family Residence
Listing Status Sold
Purchase Type For Sale
Square Footage 1,870 sqft
Price per Sqft $275
Subdivision Pingry Hill/Ridge View Heights
MLS Listing ID 72736619
Sold Date 12/01/20
Style Cape
Bedrooms 3
Full Baths 2
Half Baths 1
HOA Fees $8/ann
HOA Y/N true
Year Built 2013
Annual Tax Amount $6,807
Tax Year 2020
Lot Size 0.920 Acres
Acres 0.92
Property Description
Lovely 3 bedroom cape located on a private corner lot in Pingry Hill. Highlighting this meticulous home is the open floor plan, spacious and well appointed kitchen and 1st floor master bedroom.The open floor plan offers a view of the gas fireplace from the eating area, kitchen and family room as well as easy access to the deck overlooking the private well appointed back yard.The kitchen features include stainless steel appliances, granite countertops, large peninsula, upgraded cabinets and oversized eating area with slider to deck.Completing the first floor is the half bath with granite counter and laundry area off the back hall.The second floor has two large bedrooms each with walk in closets, hall bath and office/bonus area along with plenty of storage space.The unfinished walk out basement can provide for future expansion possibilities.Great commuting distance to Rte 495 and Rte 2 as well as the commuter rail for easy access to wherever you might need to go. Minutes from town beach
Location
State MA
County Middlesex
Area Ayer
Zoning Residentia
Direction Rte 2A to Hickory Way to 97
Rooms
Family Room Closet, Flooring - Hardwood, Open Floorplan
Basement Full
Primary Bedroom Level First
Kitchen Flooring - Hardwood, Balcony / Deck, Countertops - Stone/Granite/Solid, Deck - Exterior, Exterior Access, Open Floorplan, Recessed Lighting, Slider, Stainless Steel Appliances, Gas Stove, Peninsula
Interior
Interior Features Dining Area, Office
Heating Forced Air, Natural Gas
Cooling Central Air
Flooring Tile, Carpet, Hardwood, Flooring - Wall to Wall Carpet, Flooring - Hardwood
Fireplaces Number 1
Fireplaces Type Family Room
Appliance Range, Dishwasher, Microwave, Refrigerator, Gas Water Heater, Utility Connections for Gas Range
Laundry First Floor
Exterior
Exterior Feature Storage
Garage Spaces 2.0
Utilities Available for Gas Range
Waterfront Description Beach Front, Lake/Pond, 1 to 2 Mile To Beach, Beach Ownership(Public)
Roof Type Shingle
Total Parking Spaces 4
Garage Yes
Building
Lot Description Corner Lot, Wooded
Foundation Concrete Perimeter
Sewer Public Sewer
Water Public
Architectural Style Cape
Read Less
Want to know what your home might be worth? Contact us for a FREE valuation!

Our team is ready to help you sell your home for the highest possible price ASAP
Bought with Maryanne Randall • Barrett Sotheby's International Realty
GET MORE INFORMATION




