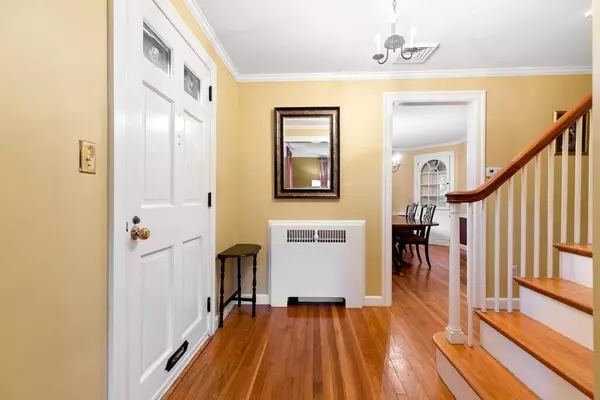$1,130,000
$1,195,000
5.4%For more information regarding the value of a property, please contact us for a free consultation.
67 Ardsmoor Rd Melrose, MA 02176
5 Beds
3.5 Baths
3,215 SqFt
Key Details
Sold Price $1,130,000
Property Type Single Family Home
Sub Type Single Family Residence
Listing Status Sold
Purchase Type For Sale
Square Footage 3,215 sqft
Price per Sqft $351
Subdivision Bellevue Country Club
MLS Listing ID 72741680
Sold Date 12/02/20
Style Colonial
Bedrooms 5
Full Baths 3
Half Baths 1
HOA Y/N false
Year Built 1940
Annual Tax Amount $11,945
Tax Year 2020
Lot Size 0.280 Acres
Acres 0.28
Property Description
Upper East side! Be sure to take a look at this home right away - see if anything is not checked off your list of must haves!! From the moment you enter you will see this updated 10/5/3.5 Cen Entr Coll is the one you want to own!! The main level consists of a FP LR, a DR which offers two corner hutch cabinets, The updated ss/granite kitchen opens to the new first floor FR addition and offers a gas FP with stone surround and also has access to the oversized deck - both recent additions 2017. A convenient first floor BR offers a beautiful 3/4 bath which will wow you - great for the extended family or guest room. The MB on the 2nd floor has a private bathroom as well as two walk-in closets. There are three additional great sized BRs and another full bath on this level. The lower level offers a 2nd family room with FP and desk area. There is a two car attached gar. Too many updates to mention - see attached feature sheet !!
Location
State MA
County Middlesex
Zoning SRB
Direction Upham to Ardsmoor or Lynn Fells to Larchmont, to Porter to Ardsmoor
Rooms
Family Room Closet/Cabinets - Custom Built, Flooring - Hardwood, Cable Hookup, Deck - Exterior, Exterior Access, Open Floorplan, Recessed Lighting, Remodeled, Gas Stove, Crown Molding
Basement Partially Finished, Sump Pump, Concrete
Primary Bedroom Level Main
Dining Room Flooring - Hardwood, Chair Rail, Crown Molding
Kitchen Bathroom - Half, Closet/Cabinets - Custom Built, Flooring - Hardwood, Dining Area, Countertops - Stone/Granite/Solid, Countertops - Upgraded, Kitchen Island, Breakfast Bar / Nook, Cabinets - Upgraded, Cable Hookup, Exterior Access, Open Floorplan, Remodeled, Stainless Steel Appliances, Crown Molding
Interior
Interior Features Bathroom - Full, Bathroom - Tiled With Shower Stall, Cable Hookup
Heating Steam, Oil, Electric, Fireplace
Cooling Central Air, Whole House Fan
Flooring Wood, Tile, Stone / Slate, Flooring - Stone/Ceramic Tile
Fireplaces Number 3
Fireplaces Type Family Room, Living Room
Appliance Dishwasher, Disposal, Microwave, ENERGY STAR Qualified Refrigerator, ENERGY STAR Qualified Dishwasher, ENERGY STAR Qualified Washer, Range Hood, Oil Water Heater, Tank Water Heater
Laundry In Basement
Exterior
Exterior Feature Rain Gutters, Professional Landscaping, Sprinkler System, Decorative Lighting
Garage Spaces 2.0
Community Features Public Transportation, Shopping, Tennis Court(s), Park, Walk/Jog Trails, Golf, Medical Facility, Laundromat, Conservation Area, House of Worship, Private School, Public School, T-Station
Roof Type Shingle
Total Parking Spaces 4
Garage Yes
Building
Lot Description Corner Lot, Level
Foundation Stone
Sewer Public Sewer
Water Public
Architectural Style Colonial
Schools
Elementary Schools Apply
Middle Schools Mvmms
High Schools Mhs
Others
Senior Community false
Read Less
Want to know what your home might be worth? Contact us for a FREE valuation!

Our team is ready to help you sell your home for the highest possible price ASAP
Bought with Amy Copeland Potamis • Coldwell Banker Realty
GET MORE INFORMATION




