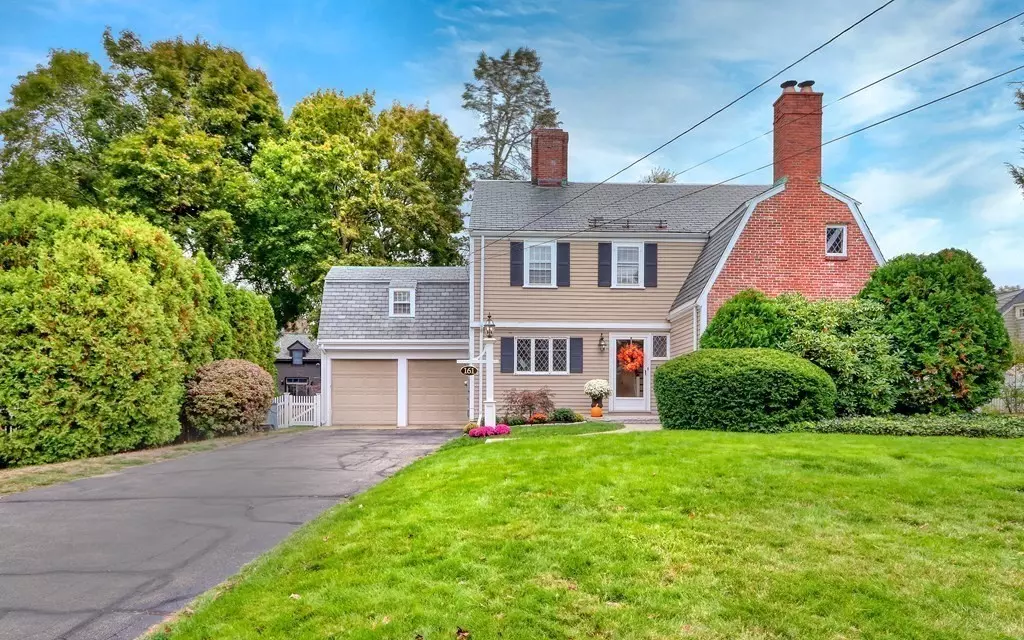$1,050,000
$949,900
10.5%For more information regarding the value of a property, please contact us for a free consultation.
161 Lincoln Street Melrose, MA 02176
4 Beds
2.5 Baths
2,357 SqFt
Key Details
Sold Price $1,050,000
Property Type Single Family Home
Sub Type Single Family Residence
Listing Status Sold
Purchase Type For Sale
Square Footage 2,357 sqft
Price per Sqft $445
Subdivision East Side
MLS Listing ID 72742906
Sold Date 11/30/20
Style Colonial
Bedrooms 4
Full Baths 2
Half Baths 1
HOA Y/N false
Year Built 1938
Annual Tax Amount $8,644
Tax Year 2020
Lot Size 10,018 Sqft
Acres 0.23
Property Description
This stately 9 room, 4 bedroom, 2.5 baths Royal Barry Wills Colonial home features modern updates and favored architectural details. Leaded glass windows greet you at the front door, while gleaming hardwood floors, wainscoting and built-ins will charm you throughout. A living room with fireplace opens to a newly renovated, eat-in kitchen with adjacent dining room. Step down into a three season porch, flooded with natural light. A 1st floor, private office with built-ins is situated away from the main living space, making it ideal when working from home. The 2nd floor holds 4 beds and 2 updated full baths. The large master bedroom suite offers a walk-in closet and an elegant spa-like ensuite bath. The lower level features a playroom with fireplace. The backyard patio is perfect for enjoying the crisp air of fall. Located just minutes to the restaurants and shops of downtown Melrose, and only 3 blocks to swimming and tennis at Bellevue Country Club. This is your forever home.
Location
State MA
County Middlesex
Zoning SRB
Direction Lynn Fells Parkway or Porter St. to Lincoln St.
Rooms
Basement Full, Partially Finished, Bulkhead, Sump Pump
Primary Bedroom Level Second
Dining Room Closet/Cabinets - Custom Built, Flooring - Hardwood, Wainscoting, Wine Chiller
Kitchen Flooring - Stone/Ceramic Tile, Dining Area, Countertops - Stone/Granite/Solid, Cabinets - Upgraded, Open Floorplan, Recessed Lighting, Stainless Steel Appliances, Crown Molding
Interior
Interior Features Play Room, Sun Room, Internet Available - Unknown
Heating Hot Water, Oil, Fireplace(s)
Cooling None
Flooring Tile, Hardwood, Flooring - Laminate
Fireplaces Number 2
Fireplaces Type Living Room
Appliance Range, Dishwasher, Disposal, Microwave, Refrigerator, Washer, Dryer, Oil Water Heater, Plumbed For Ice Maker, Utility Connections for Electric Range, Utility Connections for Electric Dryer
Laundry In Basement
Exterior
Exterior Feature Rain Gutters, Sprinkler System
Garage Spaces 2.0
Community Features Public Transportation, Shopping, Pool, Tennis Court(s), Park, Walk/Jog Trails, Golf, Medical Facility, Laundromat, Highway Access, House of Worship, Private School, Public School, T-Station, Sidewalks
Utilities Available for Electric Range, for Electric Dryer, Icemaker Connection
Roof Type Slate
Total Parking Spaces 8
Garage Yes
Building
Foundation Stone
Sewer Public Sewer
Water Public
Architectural Style Colonial
Schools
Elementary Schools Ask Superint.
Middle Schools Melrose Middle
High Schools Melrose High
Others
Senior Community false
Read Less
Want to know what your home might be worth? Contact us for a FREE valuation!

Our team is ready to help you sell your home for the highest possible price ASAP
Bought with Lynne Lowenstein • Coldwell Banker Realty - Arlington
GET MORE INFORMATION




