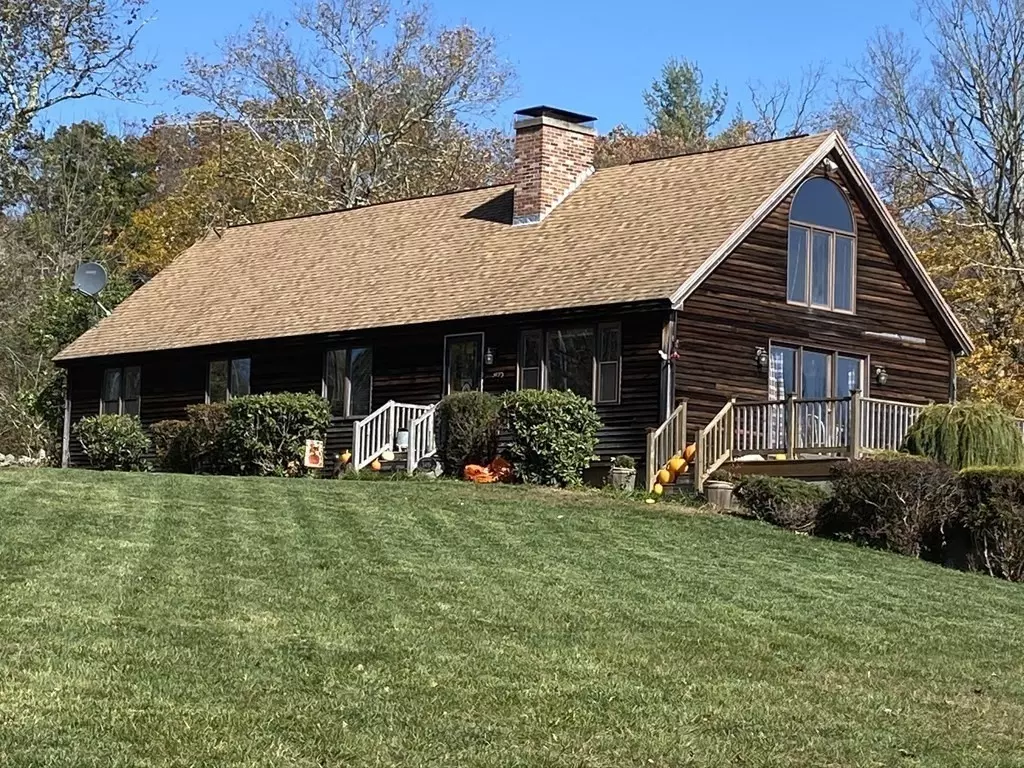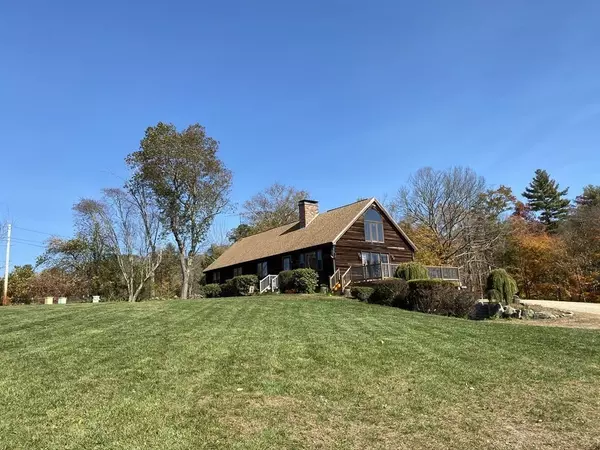$325,000
$315,000
3.2%For more information regarding the value of a property, please contact us for a free consultation.
3495 Greenwich Rd. Hardwick, MA 01037
3 Beds
2 Baths
1,887 SqFt
Key Details
Sold Price $325,000
Property Type Single Family Home
Sub Type Single Family Residence
Listing Status Sold
Purchase Type For Sale
Square Footage 1,887 sqft
Price per Sqft $172
MLS Listing ID 72744341
Sold Date 12/02/20
Style Cape
Bedrooms 3
Full Baths 2
HOA Y/N false
Year Built 1989
Annual Tax Amount $4,257
Tax Year 2020
Lot Size 2.970 Acres
Acres 2.97
Property Description
Post and Beam set on a peace of heaven in Hardwick is your next Dream Home. Set back from the road on 2.97 beautiful country acres is 3495 Greenwich Rd. A home with the perfect blend of dramatic and comfortable w/ floor to ceiling fireplace and large second-story windows. Entering from the recently updated deck, the kitchen, dining and living room combine to make one gorgeous open space drenched in natural light. There's a spacious loft with skylights that now functions as a playroom area and office. The master bedroom has a walk-in closet and a master bath with jettted tub. A shed that houses a hot tub also functions as a potting shed & is beyond adorable adding another element of charm to this property. And a chicken coop! There's so much more: Inground pool, open pasture space, Great for horses/livestock. Potential for the lower level to convert back to a garage. Come on in; fall in Love. Call today!
Location
State MA
County Worcester
Zoning res
Direction North St. to Greenwich or from the Center of Hardwick, take Greenwich
Rooms
Basement Full, Walk-Out Access, Interior Entry, Concrete
Interior
Heating Baseboard, Propane
Cooling None
Flooring Wood, Tile, Carpet
Fireplaces Number 1
Appliance Range, Dishwasher, Refrigerator, Washer, Dryer, Propane Water Heater, Tank Water Heater, Utility Connections for Gas Range, Utility Connections for Gas Oven, Utility Connections for Electric Dryer
Laundry Washer Hookup
Exterior
Exterior Feature Garden, Stone Wall
Fence Invisible
Pool In Ground
Utilities Available for Gas Range, for Gas Oven, for Electric Dryer, Washer Hookup, Generator Connection
View Y/N Yes
View Scenic View(s)
Roof Type Shingle
Total Parking Spaces 12
Garage No
Private Pool true
Building
Lot Description Farm, Level
Foundation Concrete Perimeter
Sewer Private Sewer
Water Private
Architectural Style Cape
Others
Senior Community false
Read Less
Want to know what your home might be worth? Contact us for a FREE valuation!

Our team is ready to help you sell your home for the highest possible price ASAP
Bought with Shannon Madigan • EXIT Real Estate Executives
GET MORE INFORMATION




