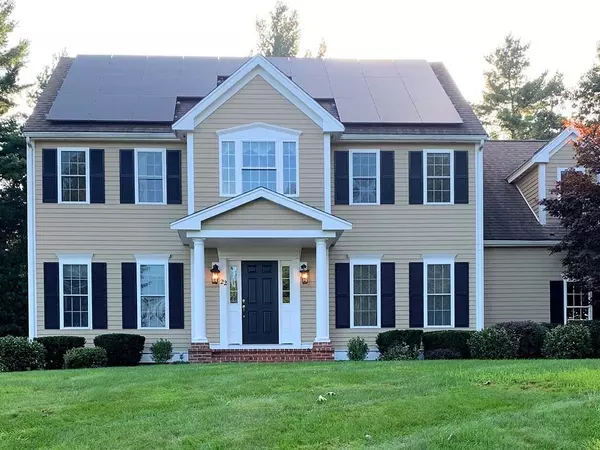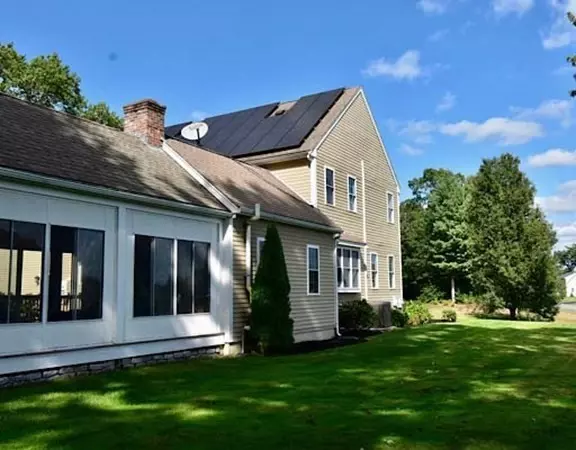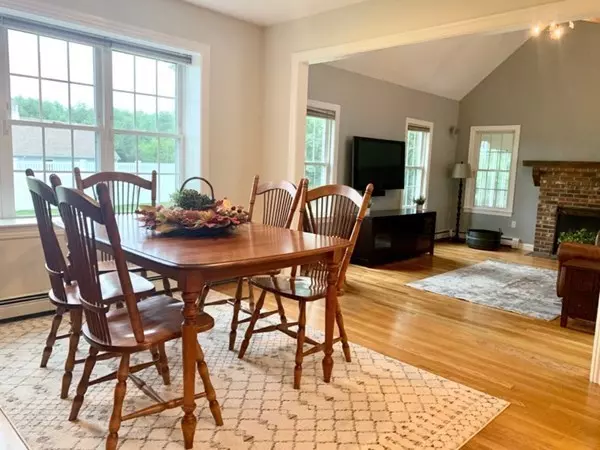$659,000
$659,900
0.1%For more information regarding the value of a property, please contact us for a free consultation.
22 Highland Cir Halifax, MA 02338
4 Beds
2.5 Baths
3,750 SqFt
Key Details
Sold Price $659,000
Property Type Single Family Home
Sub Type Single Family Residence
Listing Status Sold
Purchase Type For Sale
Square Footage 3,750 sqft
Price per Sqft $175
Subdivision Highland Woods
MLS Listing ID 72722969
Sold Date 12/03/20
Style Colonial
Bedrooms 4
Full Baths 2
Half Baths 1
Year Built 2002
Annual Tax Amount $9,571
Tax Year 2020
Lot Size 1.020 Acres
Acres 1.02
Property Description
This Grand & Stately colonial With almost 3800 Total sq ft of living area , that includes the huge finished basement area and the 19x14.5, 3 season room is waiting for its new family. This Gorgeous home is nestled on a manicured ,professionally landscape yard., with irrigation. It is situated in an established high end sub division&has lots of bells and whistles. From hardwood flooring , to French doors, to upgraded kitchen, to the enormous master suite,+ 3 additional bedrooms. this home has it all. The cathedral ceiling In the family room accentuates the Wood burning fireplace for that large but homey feel. Step into the tastefully laid out 3season room. The homes interior has been freshly painted in current color palette with new carpeting in the bedrooms . Hook up for a generator At electric panel( generator is not included). Artisan Well for irrigation. Seller will payoff solar panels so Buyers can enjoy minimal to no electric bills.
Location
State MA
County Plymouth
Zoning Resid
Direction Route 105 to entrance of Highland Woods take a right onto Highland Circle
Rooms
Family Room Cathedral Ceiling(s), Flooring - Hardwood
Basement Finished
Primary Bedroom Level Second
Dining Room Flooring - Hardwood
Kitchen Flooring - Hardwood, Window(s) - Bay/Bow/Box, Pantry, Countertops - Upgraded, Kitchen Island, Cabinets - Upgraded, Open Floorplan
Interior
Interior Features Sun Room, Play Room, Internet Available - Unknown
Heating Baseboard, Oil
Cooling Central Air
Flooring Tile, Carpet, Hardwood, Flooring - Wall to Wall Carpet
Fireplaces Number 1
Fireplaces Type Family Room
Appliance Range, Dishwasher, Microwave, Oil Water Heater, Plumbed For Ice Maker, Utility Connections for Electric Range, Utility Connections for Electric Dryer
Laundry First Floor, Washer Hookup
Exterior
Exterior Feature Rain Gutters, Professional Landscaping, Sprinkler System, Other
Garage Spaces 2.0
Community Features Shopping, Walk/Jog Trails, Stable(s), Golf, Laundromat, Conservation Area, House of Worship, Public School, T-Station, Sidewalks
Utilities Available for Electric Range, for Electric Dryer, Washer Hookup, Icemaker Connection, Generator Connection
Roof Type Shingle
Total Parking Spaces 6
Garage Yes
Building
Lot Description Cul-De-Sac, Gentle Sloping, Level
Foundation Concrete Perimeter
Sewer Private Sewer
Water Public
Architectural Style Colonial
Read Less
Want to know what your home might be worth? Contact us for a FREE valuation!

Our team is ready to help you sell your home for the highest possible price ASAP
Bought with Jeannie Carr • Success! Real Estate
GET MORE INFORMATION




