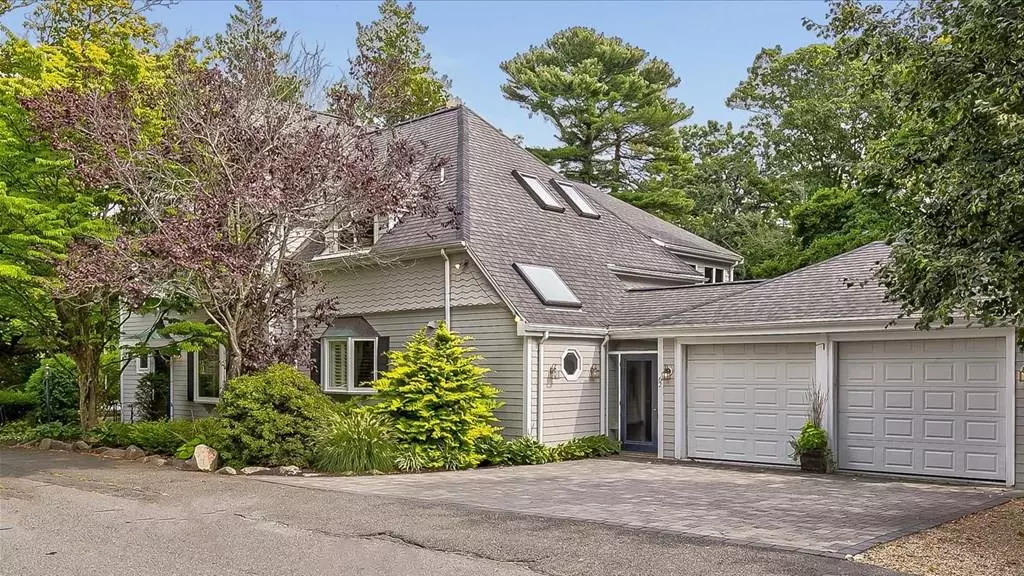$1,230,000
$1,200,000
2.5%For more information regarding the value of a property, please contact us for a free consultation.
62 Neptune Street Beverly, MA 01915
4 Beds
3 Baths
3,100 SqFt
Key Details
Sold Price $1,230,000
Property Type Single Family Home
Sub Type Single Family Residence
Listing Status Sold
Purchase Type For Sale
Square Footage 3,100 sqft
Price per Sqft $396
Subdivision Beverly Cove
MLS Listing ID 72724399
Sold Date 11/20/20
Style Carriage House
Bedrooms 4
Full Baths 3
HOA Y/N false
Year Built 1920
Annual Tax Amount $12,512
Tax Year 2020
Lot Size 0.290 Acres
Acres 0.29
Property Description
Beverly Cove! Beautifully updated and maintained Carriage House one block from beach. Prime location for this perfectly appointed home..a MUST SEE! Meticulous best describes this beauty with many recent updates( see paperclip) to make this the" move in ready Cove property" the market is demanding .Enjoy the warm ,end of summer weather on the completely rebuilt wrap around deck w/built in seating ,pergola and hot/cold outdoor shower, accessing home through 3 sliders. Brilliant sun pours into home through walls of windows of sun room framing gorgeous views of lush back yard.Granite/stainless kitchen w/custom cabinetry is open to FR w/gas FP surrounded by custom built ins. All details have been attended to here. 4 BR ( including Master Suite) w/built out custom closets , refinished HW flooring, split AC's. MOVE IN ready...the list goes on.This unique home speaks for itself . Peaks of ocean from upper deck .Beautiful home with amazing design.2 car attached garage.
Location
State MA
County Essex
Area Beverly Cove
Zoning R10
Direction Corner of Neptune and Bay View Avenue. East Corning to Neptune ( off of Route 127).
Rooms
Family Room Closet/Cabinets - Custom Built, Flooring - Hardwood, French Doors, Cable Hookup, Open Floorplan, Recessed Lighting, Remodeled, Lighting - Overhead, Crown Molding
Basement Full, Interior Entry, Sump Pump, Concrete
Primary Bedroom Level Second
Dining Room Flooring - Hardwood, Window(s) - Bay/Bow/Box, Crown Molding
Kitchen Closet/Cabinets - Custom Built, Flooring - Hardwood, Window(s) - Bay/Bow/Box, Countertops - Stone/Granite/Solid, Kitchen Island, Cabinets - Upgraded, Open Floorplan, Wine Chiller, Gas Stove, Lighting - Pendant, Lighting - Overhead
Interior
Interior Features Wet bar, Open Floorplan, Recessed Lighting, Ceiling Fan(s), Slider, Lighting - Overhead, Bathroom - 3/4, Closet, Breezeway, Closet - Walk-in, Sun Room, Bonus Room, Mud Room, Entry Hall, Sauna/Steam/Hot Tub, Laundry Chute, Internet Available - Broadband
Heating Central, Baseboard, Hot Water, Oil, Electric, Ductless
Cooling Ductless
Flooring Wood, Tile, Hardwood, Stone / Slate, Flooring - Hardwood
Fireplaces Number 2
Fireplaces Type Family Room, Living Room
Appliance Range, Oven, Dishwasher, Disposal, Microwave, Countertop Range, Refrigerator, Washer, Dryer, Oil Water Heater, Tank Water Heater, Plumbed For Ice Maker, Utility Connections for Gas Range, Utility Connections for Electric Oven, Utility Connections for Electric Dryer
Laundry First Floor, Washer Hookup
Exterior
Exterior Feature Balcony / Deck, Balcony - Exterior, Rain Gutters, Storage, Professional Landscaping, Decorative Lighting, Garden, Outdoor Shower
Garage Spaces 2.0
Fence Invisible
Community Features Public Transportation, Shopping, Park, Walk/Jog Trails, Golf, Medical Facility, Laundromat, Conservation Area, Highway Access, House of Worship, Private School, Public School, T-Station, Sidewalks
Utilities Available for Gas Range, for Electric Oven, for Electric Dryer, Washer Hookup, Icemaker Connection
Waterfront Description Beach Front, Ocean, Walk to, 1/10 to 3/10 To Beach, Beach Ownership(Public)
View Y/N Yes
View Scenic View(s)
Roof Type Shingle
Total Parking Spaces 3
Garage Yes
Building
Lot Description Corner Lot, Easements, Level
Foundation Concrete Perimeter, Block, Stone
Sewer Public Sewer
Water Public
Architectural Style Carriage House
Schools
Elementary Schools Cove
Middle Schools Beverly Middle
High Schools Bhs
Read Less
Want to know what your home might be worth? Contact us for a FREE valuation!

Our team is ready to help you sell your home for the highest possible price ASAP
Bought with Amy Lance • Stone Ridge Properties, Inc.
GET MORE INFORMATION




