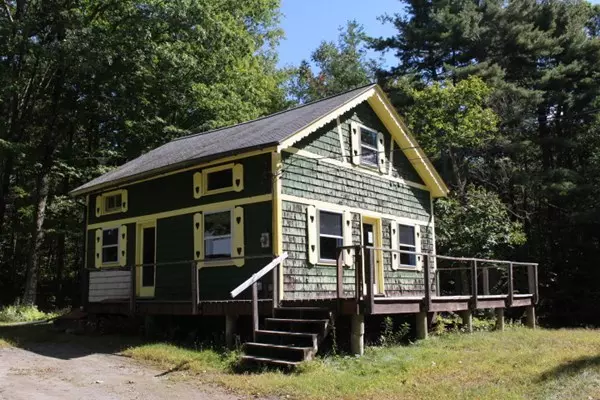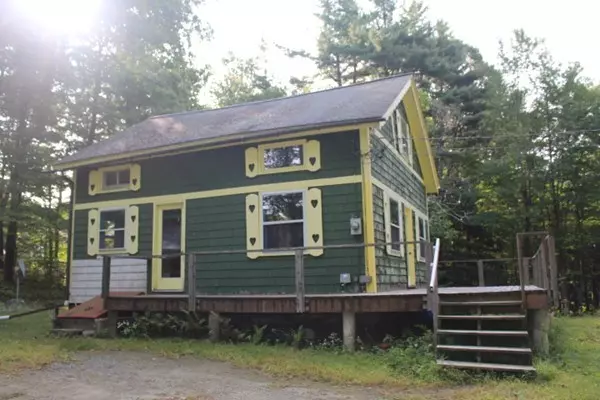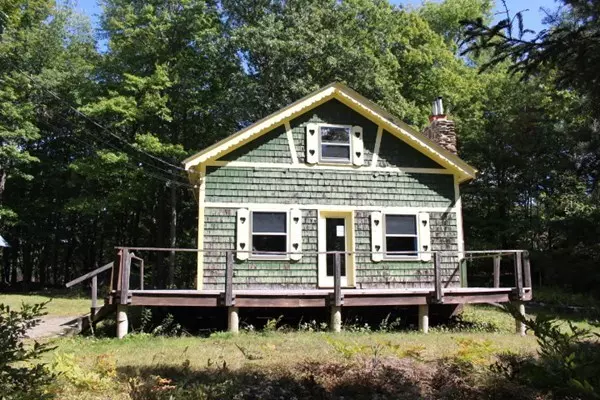$174,000
$169,000
3.0%For more information regarding the value of a property, please contact us for a free consultation.
1637 West Rd Ashfield, MA 01330
2 Beds
1 Bath
768 SqFt
Key Details
Sold Price $174,000
Property Type Single Family Home
Sub Type Single Family Residence
Listing Status Sold
Purchase Type For Sale
Square Footage 768 sqft
Price per Sqft $226
MLS Listing ID 72736160
Sold Date 11/20/20
Style Cottage
Bedrooms 2
Full Baths 1
HOA Y/N false
Year Built 1963
Annual Tax Amount $2,189
Tax Year 2020
Lot Size 1.200 Acres
Acres 1.2
Property Description
Charming country home ready for your esthetic touch. Centrally located among the natural beauty of the DAR State Park, Chapel Falls and Ashfield Lake. The Ashfield Trail system with hundreds of acres is at your backdoor. This cottage style house has lovely gingerbread trim in need of paint with a stone chimney. The first floor has a 23x13 s.f sunfilled living/dining room with red maple floors, vaulted ceilings, wood stove and spiral staircase. There is a first floor bedroom, kitchen and full bath. The second floor has two bedrooms, one finished with wood floors and the other gutted ready to complete. Outdoors there is 390 s.f. deck and large wood shed. There is an energy saving State of the Art Pellet Boiler with wall radiators. The septic system is brand new and the deep well provides delicious water. Would work well as a starter home or getaway. The house is being sold "as is" but worth the effort. On a quiet road yet 30 minutes to Noho and Greenfield. All this and fiber optics too
Location
State MA
County Franklin
Zoning res/agr
Direction Rt 112 to Steady Lane to West Rd.
Rooms
Basement Full, Bulkhead, Sump Pump, Unfinished
Primary Bedroom Level Main
Kitchen Flooring - Vinyl
Interior
Interior Features Closet, Home Office, Finish - Sheetrock, High Speed Internet
Heating Central, Hot Water, Pellet Stove
Cooling None
Flooring Wood, Plywood, Vinyl
Appliance Range, Refrigerator, Washer, Water Heater, Utility Connections for Electric Range, Utility Connections for Electric Oven
Exterior
Exterior Feature Storage, Garden
Community Features Tennis Court(s), Park, Walk/Jog Trails, Stable(s), Golf, Conservation Area, House of Worship, Public School
Utilities Available for Electric Range, for Electric Oven
Waterfront Description Beach Front, Lake/Pond, 1 to 2 Mile To Beach, Beach Ownership(Public)
Roof Type Shingle
Total Parking Spaces 5
Garage No
Building
Lot Description Wooded, Cleared, Level
Foundation Block
Sewer Private Sewer
Water Private
Architectural Style Cottage
Schools
Elementary Schools Sanderson El
Middle Schools Mohawk Reg
High Schools Mohawk Reg
Others
Senior Community false
Acceptable Financing Contract
Listing Terms Contract
Read Less
Want to know what your home might be worth? Contact us for a FREE valuation!

Our team is ready to help you sell your home for the highest possible price ASAP
Bought with Joanie Schwartz • Joanie Schwartz Real Estate
GET MORE INFORMATION




