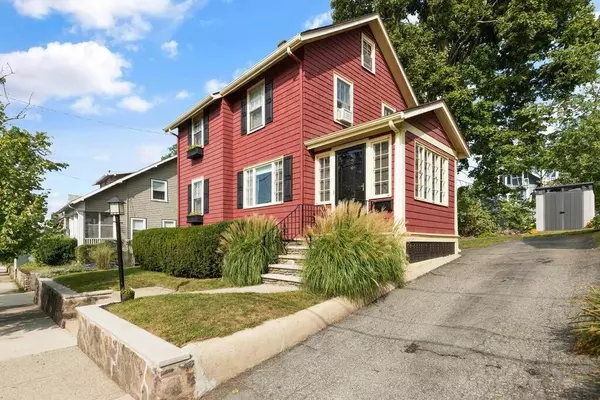$590,000
$525,000
12.4%For more information regarding the value of a property, please contact us for a free consultation.
9 Argyle Street Melrose, MA 02176
2 Beds
1 Bath
1,008 SqFt
Key Details
Sold Price $590,000
Property Type Single Family Home
Sub Type Single Family Residence
Listing Status Sold
Purchase Type For Sale
Square Footage 1,008 sqft
Price per Sqft $585
Subdivision East Side/Melrose Common
MLS Listing ID 72726657
Sold Date 10/28/20
Style Colonial
Bedrooms 2
Full Baths 1
Year Built 1925
Annual Tax Amount $5,739
Tax Year 2020
Lot Size 3,920 Sqft
Acres 0.09
Property Description
Sweet Colonial on a quiet ended street in the East Side/Melrose Common area! This pretty home will charm you from the moment you enter thru the sun room wrapped with a ribbon of windows that fills the space with natural light and includes views of the rear yard...a relaxing spot to unwind and enjoy at any time of day. A handsome brick fireplace is the focal point of the living room and the picture window brings the sunshine in. The kitchen has all the amenities today's buyer's hope for...granite topped breakfast bar with pendant lighting, granite countertops, gas cooking, lots of updated cabinets and the space opens directly into the dining room making for an ideal entertaining space. Two spacious bedrooms with generous closets, a full bathroom and access to a walk up attic round out the second floor. If you enjoy gardening there is a great sunny spot in the backyard and a shed to hold all your tools. The bus to the T and commuter rail is at the end of the street.
Location
State MA
County Middlesex
Zoning URA
Direction Off Beech Avenue
Rooms
Basement Full, Walk-Out Access, Interior Entry, Concrete
Primary Bedroom Level Second
Dining Room Flooring - Hardwood, Lighting - Pendant
Kitchen Flooring - Laminate, Countertops - Stone/Granite/Solid, Countertops - Upgraded, Breakfast Bar / Nook, Cabinets - Upgraded, Exterior Access, Open Floorplan, Gas Stove, Lighting - Pendant, Lighting - Overhead
Interior
Interior Features Sun Room, Internet Available - Unknown
Heating Steam, Natural Gas
Cooling None
Flooring Vinyl, Laminate, Hardwood, Wood Laminate, Flooring - Vinyl
Fireplaces Number 1
Fireplaces Type Living Room
Appliance Range, Dishwasher, Disposal, Microwave, Refrigerator, Washer, Dryer, Gas Water Heater, Utility Connections for Gas Range, Utility Connections for Gas Oven, Utility Connections for Gas Dryer
Laundry In Basement, Washer Hookup
Exterior
Exterior Feature Storage, Garden, Stone Wall
Community Features Public Transportation, Shopping, Pool, Tennis Court(s), Park, Walk/Jog Trails, Golf, Medical Facility, Bike Path, Conservation Area, Highway Access, House of Worship, Private School, Public School, T-Station
Utilities Available for Gas Range, for Gas Oven, for Gas Dryer, Washer Hookup
Total Parking Spaces 3
Garage No
Building
Foundation Block, Stone
Sewer Public Sewer
Water Public
Architectural Style Colonial
Schools
Elementary Schools Apply
Middle Schools Mvmms
High Schools Melrose High
Read Less
Want to know what your home might be worth? Contact us for a FREE valuation!

Our team is ready to help you sell your home for the highest possible price ASAP
Bought with Melissa Silva • RE/MAX Platinum
GET MORE INFORMATION




