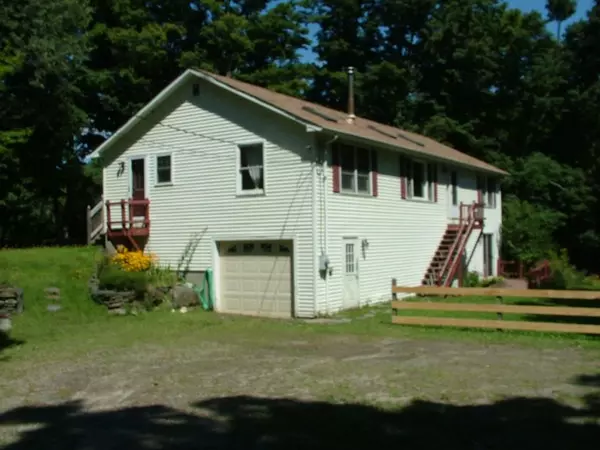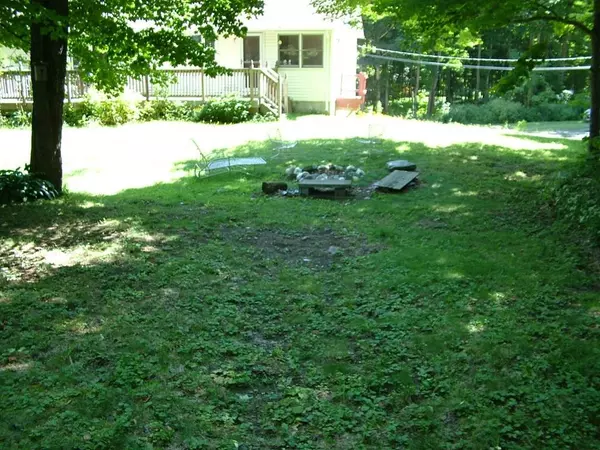$265,000
$259,900
2.0%For more information regarding the value of a property, please contact us for a free consultation.
2050 Hawley Rd Ashfield, MA 01330
3 Beds
2.5 Baths
1,482 SqFt
Key Details
Sold Price $265,000
Property Type Single Family Home
Sub Type Single Family Residence
Listing Status Sold
Purchase Type For Sale
Square Footage 1,482 sqft
Price per Sqft $178
MLS Listing ID 72714733
Sold Date 10/30/20
Style Raised Ranch
Bedrooms 3
Full Baths 2
Half Baths 1
HOA Y/N false
Year Built 1988
Annual Tax Amount $3,432
Tax Year 2020
Lot Size 2.330 Acres
Acres 2.33
Property Description
If it's time to get away from the hustle and bustle and traffic noise, check out this property. Abutting 200+ acres of protected farm land, near the 280+ acre Fish and Wildlife Property and down the road from Dubuque State Forest and it's 7,000+ acres of trails and woods roads. This home has been used as a second home most recently and can be sold furnished. Bright and cheerful, with skylights and a cathedral ceiling. Large deck in back looks out over the farm land. Less than 15 minutes to Berkshire East, Zoar Outdoor, and Charlemont's recreational opportunities to ski, zip, raft, bike or kayak. Head into Ashfield center, less than 10 minutes, for Elmer's Store, Ashfield Hardware, The Ashfield Lakehouse, and Country Pie Pizza or catch the summer spectacle at Double Edge Theater. Swim or paddle in Ashfield Lake. Yankee Magazine did a feature article on Ashfield titled, "Can you Live Here?" Make an appointment, I'll give you a copy of the article and you can decide.
Location
State MA
County Franklin
Area Watson
Zoning Res/Ag
Direction From the 4 Corners intersection at 112/116, go west on Hawley Rd. 4 miles. Last house on right.
Rooms
Basement Full, Partially Finished, Walk-Out Access, Interior Entry, Concrete
Primary Bedroom Level Second
Dining Room Flooring - Laminate
Interior
Interior Features Finish - Sheetrock
Heating Electric Baseboard, Wood
Cooling None
Flooring Carpet, Laminate
Appliance Range, Dishwasher, Refrigerator, Washer, Dryer, Range Hood, Propane Water Heater, Tank Water Heater, Utility Connections for Gas Range, Utility Connections for Gas Oven, Utility Connections for Electric Dryer
Laundry In Basement, Washer Hookup
Exterior
Exterior Feature Storage, Horses Permitted, Stone Wall
Garage Spaces 1.0
Community Features Shopping, Pool, Tennis Court(s), Park, Walk/Jog Trails, Stable(s), Golf, Laundromat, Conservation Area, House of Worship, Public School
Utilities Available for Gas Range, for Gas Oven, for Electric Dryer, Washer Hookup
View Y/N Yes
View Scenic View(s)
Roof Type Shingle
Total Parking Spaces 4
Garage Yes
Building
Lot Description Wooded, Gentle Sloping
Foundation Concrete Perimeter
Sewer Inspection Required for Sale, Private Sewer
Water Private
Architectural Style Raised Ranch
Schools
Elementary Schools Sanderson Acad
Middle Schools Mohawk Trail Ms
High Schools Mohawk Tr Rhs
Others
Senior Community false
Read Less
Want to know what your home might be worth? Contact us for a FREE valuation!

Our team is ready to help you sell your home for the highest possible price ASAP
Bought with Melissa St.Germain Martel • Coldwell Banker Realty - Chicopee
GET MORE INFORMATION




