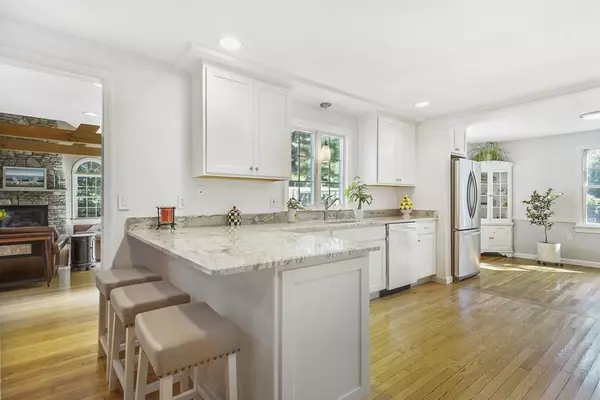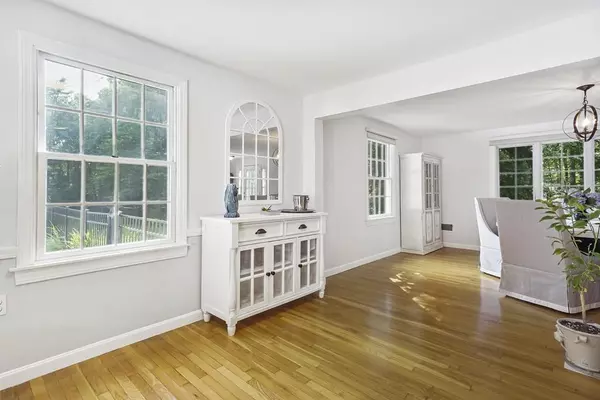$790,000
$825,000
4.2%For more information regarding the value of a property, please contact us for a free consultation.
10 Howe Ln Hollis, NH 03049
5 Beds
3.5 Baths
4,110 SqFt
Key Details
Sold Price $790,000
Property Type Single Family Home
Sub Type Single Family Residence
Listing Status Sold
Purchase Type For Sale
Square Footage 4,110 sqft
Price per Sqft $192
MLS Listing ID 72684250
Sold Date 11/02/20
Style Colonial
Bedrooms 5
Full Baths 3
Half Baths 1
HOA Y/N false
Year Built 1980
Annual Tax Amount $11,573
Tax Year 2019
Lot Size 2.030 Acres
Acres 2.03
Property Description
2 Homes for the Price of ONE! Charming Hollis Home, newly renovated with a spacious in-law apt. This property has a total of 5 bedrooms and 6 baths, spread out over 4,600 sq ft. The main Home includes family room with cathedral beam ceiling, stone fireplace and French doors to patio and fenced-in pool area. Modern Eat-in kitchen was recently renovated & includes new cabinetry, appliances and Granite counter-tops. In addition the main home also includes 4 bedrooms, loft with gas fireplace, formal dining with fireplace & partially finished basement! In-law combines old-world charm with modernity and even includes a wine room! This space is an open concept design with Central AC, master suite, an open loft, fireplace, and French Doors leading to Trex Deck & courtyard. The Immense back yard has built in Swiming Pool, space for a horse, with a 1 stall barn and tack shop OR enjoy the basketball court, with plenty of play space for children and/or family pets. Brick patio
Location
State NH
County Hillsborough
Zoning RA
Direction Pine Hill Road to Howe Lane In Hollis
Rooms
Basement Full, Partially Finished, Bulkhead, Sump Pump
Primary Bedroom Level Second
Interior
Interior Features Game Room
Heating Baseboard, Oil, Propane
Cooling Central Air
Flooring Wood
Fireplaces Number 3
Fireplaces Type Living Room
Appliance Range, Dishwasher, Refrigerator, Washer, Dryer, Oil Water Heater, Propane Water Heater, Utility Connections for Electric Range, Utility Connections for Electric Dryer
Laundry First Floor, Washer Hookup
Exterior
Exterior Feature Sprinkler System, Horses Permitted, Stone Wall
Garage Spaces 2.0
Pool In Ground
Utilities Available for Electric Range, for Electric Dryer, Washer Hookup
Roof Type Shingle
Total Parking Spaces 6
Garage Yes
Private Pool true
Building
Lot Description Wooded, Level
Foundation Concrete Perimeter
Sewer Private Sewer
Water Private
Architectural Style Colonial
Schools
Elementary Schools Hollis
Middle Schools Hollisbrookline
High Schools Hollisbrookline
Others
Senior Community false
Read Less
Want to know what your home might be worth? Contact us for a FREE valuation!

Our team is ready to help you sell your home for the highest possible price ASAP
Bought with Ella Reape • Keller Williams Gateway Realty
GET MORE INFORMATION




