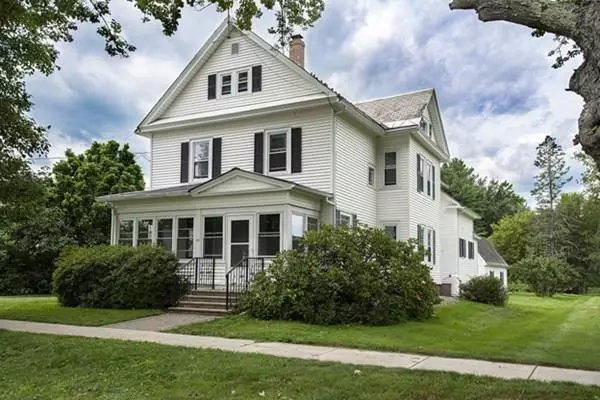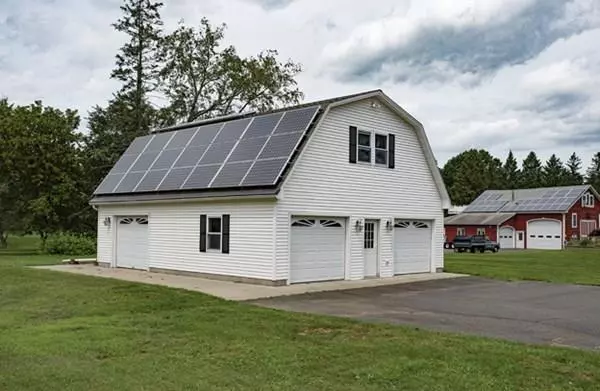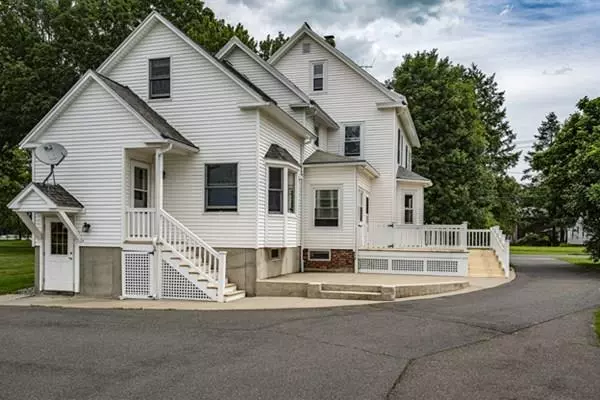$475,000
$475,000
For more information regarding the value of a property, please contact us for a free consultation.
65 Main St Hatfield, MA 01038
4 Beds
2 Baths
2,530 SqFt
Key Details
Sold Price $475,000
Property Type Single Family Home
Sub Type Single Family Residence
Listing Status Sold
Purchase Type For Sale
Square Footage 2,530 sqft
Price per Sqft $187
Subdivision In Town Center
MLS Listing ID 72705977
Sold Date 10/23/20
Style Farmhouse
Bedrooms 4
Full Baths 2
Year Built 1910
Annual Tax Amount $6,135
Tax Year 2020
Lot Size 0.440 Acres
Acres 0.44
Property Description
HATFIELD CENTER! One of the most quintessentially beautiful New England towns there is; and now this opportunity to live on MAIN ST! Impeccably maintained, with original woodwork, moulding, pocket doors, & hardwood floors protected for years underneath lots of wall to wall carpeting...what lucky buyer will be the one to re-discover them? This 1910 home graces a very pretty lot and has numerous (newer) windows that face south, a wonderful porch, 2 staircases, and myriad decks, patios, from which to entertain. An oversized garage beckons anyone with lots of toys & hobbies...perhaps, finish the loft above for returning 20 somethings or make into a home office? There is a potential for a 1st floor master and there is a full bath and laundry on the first floor as well. The kitchen is a newer addition with stainless steel appliances and gas cooking...yeah! Walk to schools, restaurants, and along the CT River! FIRST SHOWINGS: Sat Aug 8th between 2-5pm, 20 minute increments each party.
Location
State MA
County Hampshire
Zoning TC
Direction From intersection of Main St and School St, house is one address to the north.
Rooms
Family Room Ceiling Fan(s), Coffered Ceiling(s), Closet/Cabinets - Custom Built
Basement Interior Entry, Concrete
Primary Bedroom Level Second
Kitchen Flooring - Laminate, Window(s) - Bay/Bow/Box, Dining Area, Countertops - Stone/Granite/Solid, Exterior Access, Recessed Lighting, Remodeled, Stainless Steel Appliances, Gas Stove, Peninsula
Interior
Interior Features Mud Room
Heating Steam, Oil
Cooling Other
Flooring Wood, Tile, Vinyl, Carpet
Appliance Range, Dishwasher, Refrigerator, Washer, Dryer, Tank Water Heaterless, Utility Connections for Gas Range
Laundry Laundry Closet, Gas Dryer Hookup, Washer Hookup, First Floor
Exterior
Garage Spaces 4.0
Community Features Shopping, Park, Walk/Jog Trails, Stable(s), Conservation Area, House of Worship, Public School, Sidewalks
Utilities Available for Gas Range
Roof Type Shingle, Slate
Total Parking Spaces 4
Garage Yes
Building
Lot Description Cleared, Level
Foundation Stone, Brick/Mortar
Sewer Public Sewer
Water Public
Architectural Style Farmhouse
Schools
Elementary Schools Hatfield Elemen
Middle Schools Smith Academy
High Schools Smith Academy
Read Less
Want to know what your home might be worth? Contact us for a FREE valuation!

Our team is ready to help you sell your home for the highest possible price ASAP
Bought with Herbert Ross • H. E. ROSS Realty Agency
GET MORE INFORMATION




