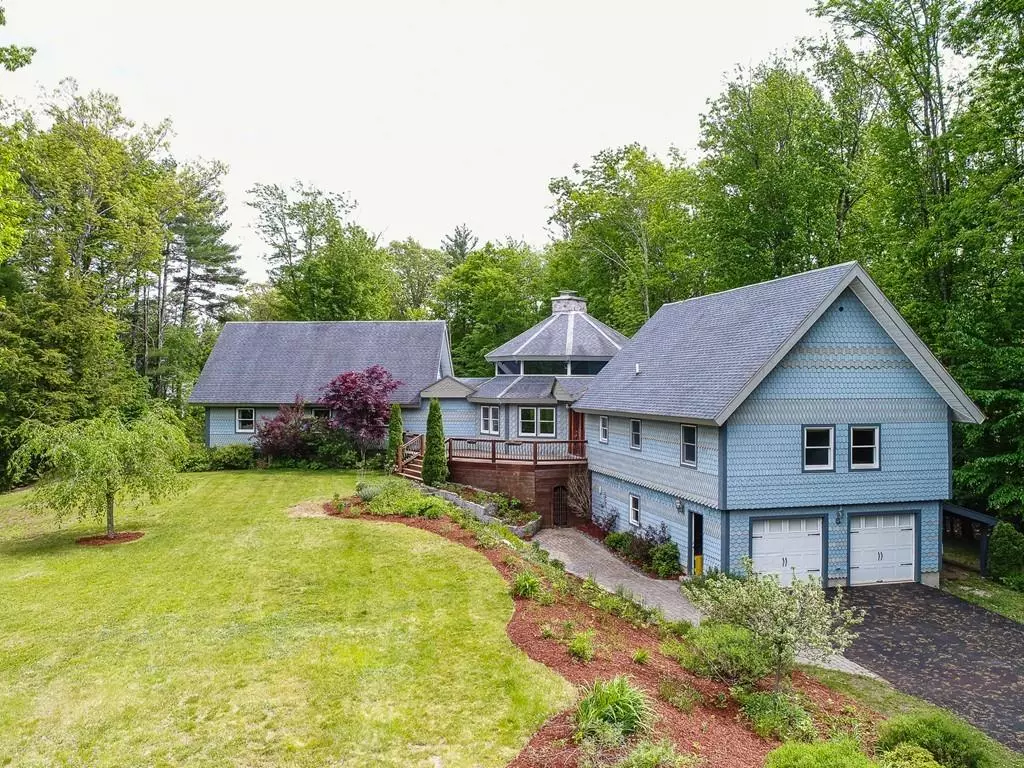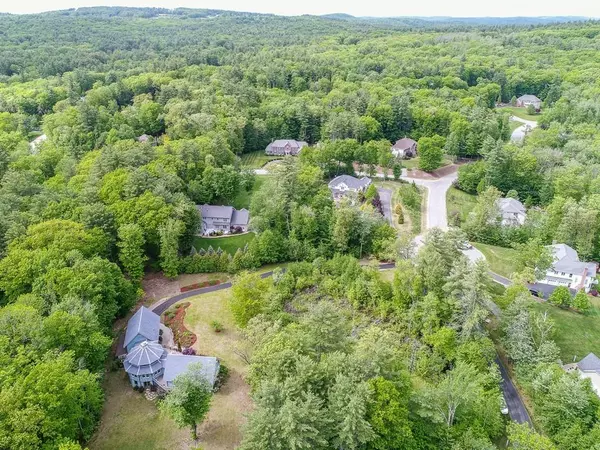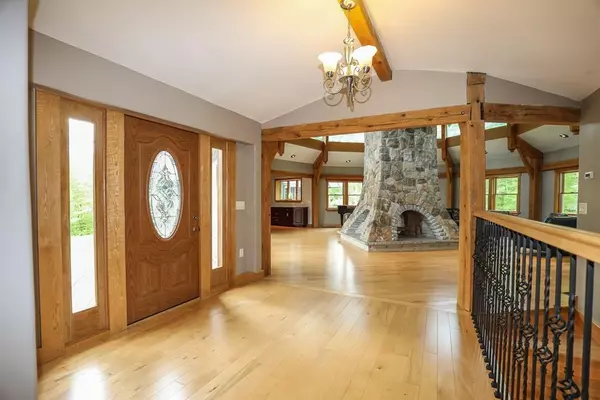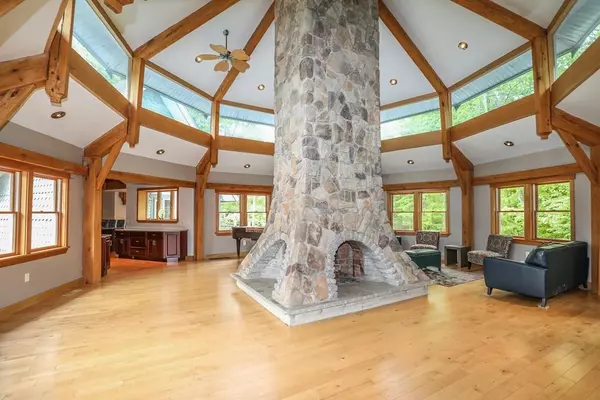$574,000
$569,000
0.9%For more information regarding the value of a property, please contact us for a free consultation.
43 Marston Dr Bedford, NH 03110
4 Beds
2.5 Baths
3,918 SqFt
Key Details
Sold Price $574,000
Property Type Single Family Home
Sub Type Single Family Residence
Listing Status Sold
Purchase Type For Sale
Square Footage 3,918 sqft
Price per Sqft $146
MLS Listing ID 72668438
Sold Date 10/13/20
Style Ranch
Bedrooms 4
Full Baths 2
Half Baths 1
Year Built 2006
Annual Tax Amount $10,968
Tax Year 2019
Lot Size 2.840 Acres
Acres 2.84
Property Description
The Lodge of Bedford is ready for its new owner. This one-of-a -kind, post and beam style house will satisfy the most non-cookie-cutter taste. Enjoya sprawling land, just under 3 acres, nestled into a stunning Bedford neighborhood central to schools, shopping and commuting. Inside you'll find nearly 4,000 sqft ofmodern living, including the most dramatic four-sided chimney you're likely to encounter. With 4 bedrooms and 3 baths, there is plenty of space for everyone to spreadout. There is both a usable and decorative loft to add to the charm. The kitchen offers new granite counters and fresh paint. The lower level offers bright usable spacethat walks out to the huge, flat backyard. With proper permitting, one could create an unbelievable in-law apartment, as there is such a great mix or finished andunfinished space and is ground level to the garage. Outside, there are mature trees, gardens and a new driveway. Set up your showing today!
Location
State NH
County Hillsborough
Zoning RA
Direction Take New Boston Rd to Wallace Rd Follow Wallace Rd to Marston Dr
Rooms
Basement Partially Finished, Walk-Out Access, Interior Entry, Garage Access
Primary Bedroom Level First
Interior
Interior Features Loft, Bonus Room, Internet Available - Unknown
Heating Forced Air, Natural Gas
Cooling Central Air
Flooring Wood, Tile, Hardwood
Fireplaces Number 1
Appliance Range, Dishwasher, Refrigerator, Washer, Dryer, Tank Water Heater
Laundry First Floor
Exterior
Exterior Feature Garden, Stone Wall
Garage Spaces 3.0
Community Features Shopping, Pool, Park, Walk/Jog Trails, Golf, Highway Access, Public School
Roof Type Shingle
Total Parking Spaces 2
Garage Yes
Building
Lot Description Cul-De-Sac, Wooded, Level
Foundation Concrete Perimeter
Sewer Private Sewer
Water Public
Architectural Style Ranch
Schools
Elementary Schools Riddle Brook
Middle Schools Ross A Lurgio
High Schools Bedford
Read Less
Want to know what your home might be worth? Contact us for a FREE valuation!

Our team is ready to help you sell your home for the highest possible price ASAP
Bought with Rachael Farley • Keller Williams Realty Metropolitan
GET MORE INFORMATION




