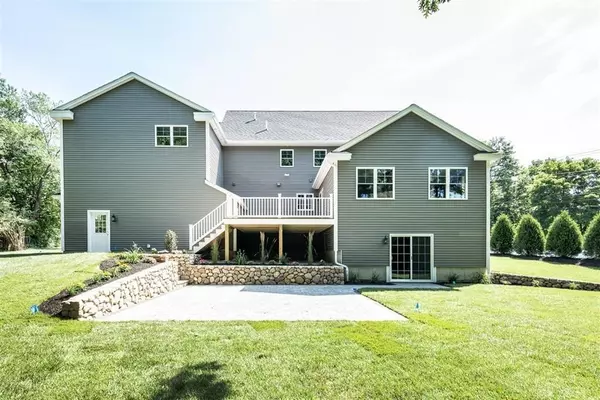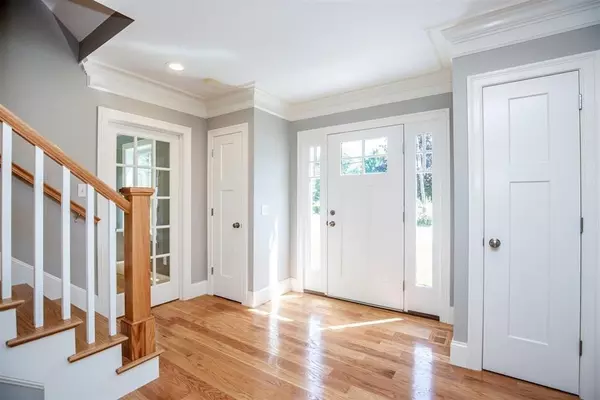$1,246,500
$1,289,000
3.3%For more information regarding the value of a property, please contact us for a free consultation.
0 Westwood Burlington, MA 01803
5 Beds
2.5 Baths
3,742 SqFt
Key Details
Sold Price $1,246,500
Property Type Single Family Home
Sub Type Single Family Residence
Listing Status Sold
Purchase Type For Sale
Square Footage 3,742 sqft
Price per Sqft $333
Subdivision Fox Hill
MLS Listing ID 72687774
Sold Date 10/15/20
Style Colonial
Bedrooms 5
Full Baths 2
Half Baths 1
Year Built 2020
Lot Size 0.540 Acres
Acres 0.54
Property Description
Brand New construction by a renowned local builder in Burlington. 1st floor features an open design concept made for entertaining with a huge eat-in kitchen with dining area. Oversized center Island with custom cabinets, quartz countertops, Thermador appliances and a large pantry with custom glass door. Spacious family room with gas fireplace, valuted ceilings and access to the Azek deck overlooking Patio and professional landscaped lot. Additional 1st floor features include Dining room with custom design HW flooring, Home office and ample closets. 2nd floor boasts 5 bedrooms, 2 baths and a laundry room. Walk-up attic is unfinished and provides for excellent storage. Other exterior features include 3-car garage and sprinkler system; no expense was spared on the custom hardscape and landscaping of both the front and backyard. All of this is situated on a corner lot in the Fox Hill neighborhood - minutes from public transportation, park, shopping and restaurants.
Location
State MA
County Middlesex
Zoning Res
Direction Wilmington Road to Westwood Street (put in GPS 116 Wilmington Rd)
Rooms
Family Room Flooring - Hardwood, Deck - Exterior, Exterior Access, Open Floorplan, Recessed Lighting
Basement Full, Walk-Out Access, Interior Entry
Primary Bedroom Level Second
Dining Room Flooring - Hardwood, Recessed Lighting, Wainscoting
Kitchen Flooring - Hardwood, Dining Area, Countertops - Stone/Granite/Solid, Kitchen Island, Open Floorplan, Recessed Lighting, Stainless Steel Appliances, Storage, Wine Chiller
Interior
Interior Features Home Office
Heating Propane
Cooling Central Air
Flooring Tile, Hardwood, Flooring - Hardwood
Fireplaces Number 1
Fireplaces Type Family Room
Appliance Dishwasher, Microwave, Refrigerator, Propane Water Heater, Utility Connections for Gas Range
Laundry Flooring - Hardwood, Second Floor
Exterior
Exterior Feature Professional Landscaping, Sprinkler System, Stone Wall
Garage Spaces 3.0
Fence Fenced
Community Features Public Transportation, Shopping, Park, Public School
Utilities Available for Gas Range
Roof Type Shingle
Total Parking Spaces 5
Garage Yes
Building
Lot Description Corner Lot
Foundation Concrete Perimeter
Sewer Public Sewer
Water Public
Architectural Style Colonial
Schools
Elementary Schools Fox Hill
Middle Schools Msms
High Schools Bhs
Read Less
Want to know what your home might be worth? Contact us for a FREE valuation!

Our team is ready to help you sell your home for the highest possible price ASAP
Bought with Joanna Schlansky • Elite Realty Experts, LLC
GET MORE INFORMATION




