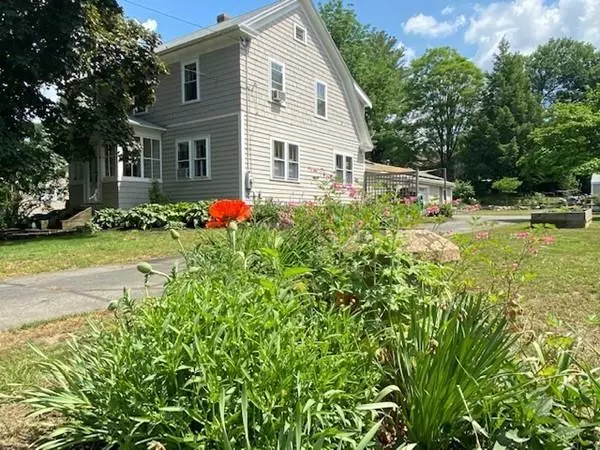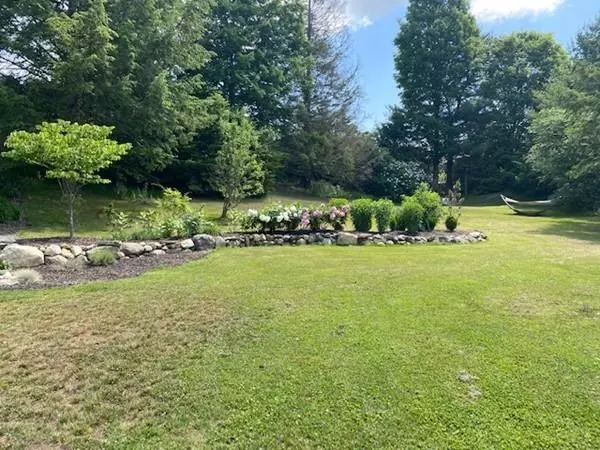$499,000
$499,000
For more information regarding the value of a property, please contact us for a free consultation.
66 North St Hatfield, MA 01038
3 Beds
2 Baths
2,187 SqFt
Key Details
Sold Price $499,000
Property Type Single Family Home
Sub Type Single Family Residence
Listing Status Sold
Purchase Type For Sale
Square Footage 2,187 sqft
Price per Sqft $228
Subdivision In Town
MLS Listing ID 72607436
Sold Date 10/16/20
Style Colonial, Gambrel /Dutch
Bedrooms 3
Full Baths 2
HOA Y/N false
Year Built 1941
Annual Tax Amount $4,756
Tax Year 2019
Lot Size 1.110 Acres
Acres 1.11
Property Description
In-town Hatfield! This 3BR 1941 Dutch Colonial on over 1AC blends the best of an era of quality materials & craftsmanship with new renovations, additions, upgrades & custom woodwork. The feel of this home is wonderful and warm; a cathedral ceiling post & beam great room w/ gas stove, open concept living/dining/kitchen, southern & western light streams through the spaces. The 2 very large gorgeous full bathrooms (one on each floor!) both with radiant heat feature custom choices that the photographs don't do justice. The large Master Bedroom has two walk in closets and there is a first floor bedroom for older child or guests. The possibilities abound; a 34'x26' two story carriage house awaiting your ideas (goats? chickens? yoga? in-law apartment? kids playhouse?), a 1/4 acre paddock, a woodshop/hobby area off the 2 car garage, as well as a separate home office. Everything here has been taken care of! 3 zoned new Buderus boiler, south facing deck, solar panels, walk to public schools!
Location
State MA
County Hampshire
Zoning TC
Direction North St is off of King and Main Streets
Rooms
Family Room Cathedral Ceiling(s), Ceiling Fan(s), Beamed Ceilings, Flooring - Hardwood, Balcony - Interior, Exterior Access, Recessed Lighting, Remodeled, Gas Stove
Basement Full, Interior Entry, Sump Pump, Dirt Floor, Concrete, Unfinished
Primary Bedroom Level Second
Dining Room Flooring - Hardwood, Open Floorplan
Kitchen Flooring - Hardwood, Countertops - Upgraded, Cabinets - Upgraded, Open Floorplan, Remodeled, Peninsula
Interior
Interior Features Closet, Mud Room, Home Office-Separate Entry, Solar Tube(s), Central Vacuum
Heating Central, Hot Water, Steam, Radiant, Natural Gas, Electric, Hydronic Floor Heat(Radiant), Wood Stove, Other
Cooling None
Flooring Wood, Tile, Bamboo, Hardwood, Stone / Slate, Flooring - Stone/Ceramic Tile
Fireplaces Type Wood / Coal / Pellet Stove
Appliance Disposal, Trash Compactor, Microwave, ENERGY STAR Qualified Refrigerator, ENERGY STAR Qualified Dishwasher, Vacuum System, Cooktop, Oven - ENERGY STAR, Plumbed For Ice Maker, Utility Connections for Gas Range, Utility Connections for Electric Oven, Utility Connections for Electric Dryer
Laundry Gas Dryer Hookup, Washer Hookup, First Floor
Exterior
Exterior Feature Rain Gutters, Storage, Fruit Trees, Garden, Horses Permitted, Stone Wall
Garage Spaces 2.0
Community Features Public Transportation, Shopping, Park, Walk/Jog Trails, Stable(s), Conservation Area, House of Worship, Private School, Public School, University
Utilities Available for Gas Range, for Electric Oven, for Electric Dryer, Washer Hookup, Icemaker Connection
Roof Type Shingle
Total Parking Spaces 4
Garage Yes
Building
Lot Description Cleared, Gentle Sloping, Level
Foundation Block, Slab
Sewer Public Sewer
Water Public
Architectural Style Colonial, Gambrel /Dutch
Schools
Elementary Schools Hatfield Elem
Middle Schools Smith Academy
High Schools Smith Academy
Others
Senior Community false
Read Less
Want to know what your home might be worth? Contact us for a FREE valuation!

Our team is ready to help you sell your home for the highest possible price ASAP
Bought with Tami Gaylor • 5 College REALTORS®
GET MORE INFORMATION




