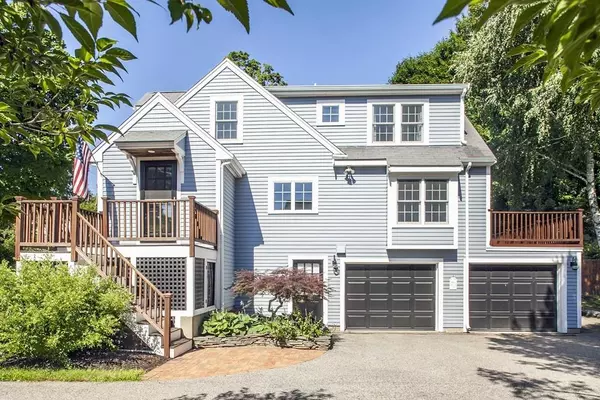$1,150,000
$1,249,000
7.9%For more information regarding the value of a property, please contact us for a free consultation.
6 Studley Hingham, MA 02043
3 Beds
3.5 Baths
2,860 SqFt
Key Details
Sold Price $1,150,000
Property Type Single Family Home
Sub Type Single Family Residence
Listing Status Sold
Purchase Type For Sale
Square Footage 2,860 sqft
Price per Sqft $402
Subdivision Hingham Center
MLS Listing ID 72696193
Sold Date 09/29/20
Style Cape
Bedrooms 3
Full Baths 3
Half Baths 1
HOA Y/N false
Year Built 1955
Annual Tax Amount $9,580
Tax Year 2020
Lot Size 0.290 Acres
Acres 0.29
Property Description
Fantastic Hingham Center location! Bright, sunny and spacious home in one of Hingham's most desirable neighborhoods. Welcoming eat in kitchen with center island and stainless appliances. Mudroom area for easy access to yard. Large family room with custom built in cabinet and slider to 2 considerable sized decks and patio. First floor bedroom with full bath (currently being used for in home office space). Second floor Master bedroom room with cathedral ceilings, walk in closet, bathroom with spacious walk in shower. Generous size bedrooms with enough space for desks and dressers. Sparkling wood floors, central air, oversize 2 car garage with storage area, close to shops, restaurants, library, schools, parks and playgrounds. Just steps away to catch the Hingham 4th of July parade!
Location
State MA
County Plymouth
Zoning Res
Direction School St to Studley
Rooms
Family Room Flooring - Wood, Deck - Exterior, Exterior Access, Slider
Basement Partially Finished, Garage Access
Primary Bedroom Level Second
Dining Room Flooring - Wood, Crown Molding
Kitchen Flooring - Wood, Dining Area, Countertops - Stone/Granite/Solid, Kitchen Island, Recessed Lighting, Stainless Steel Appliances
Interior
Interior Features Home Office
Heating Oil
Cooling Central Air
Flooring Wood, Tile, Flooring - Wood
Fireplaces Number 1
Fireplaces Type Living Room
Appliance Oven, Dishwasher, Microwave, Countertop Range, Refrigerator, Tank Water Heater
Laundry Flooring - Stone/Ceramic Tile, First Floor
Exterior
Garage Spaces 2.0
Waterfront Description Beach Front
Roof Type Shingle
Total Parking Spaces 4
Garage Yes
Building
Foundation Concrete Perimeter, Block
Sewer Private Sewer
Water Public
Architectural Style Cape
Schools
Elementary Schools East School
Middle Schools Hingham Middle
High Schools Hingham High
Others
Senior Community false
Read Less
Want to know what your home might be worth? Contact us for a FREE valuation!

Our team is ready to help you sell your home for the highest possible price ASAP
Bought with Lauren Mahoney • William Raveis R.E. & Home Services
GET MORE INFORMATION




