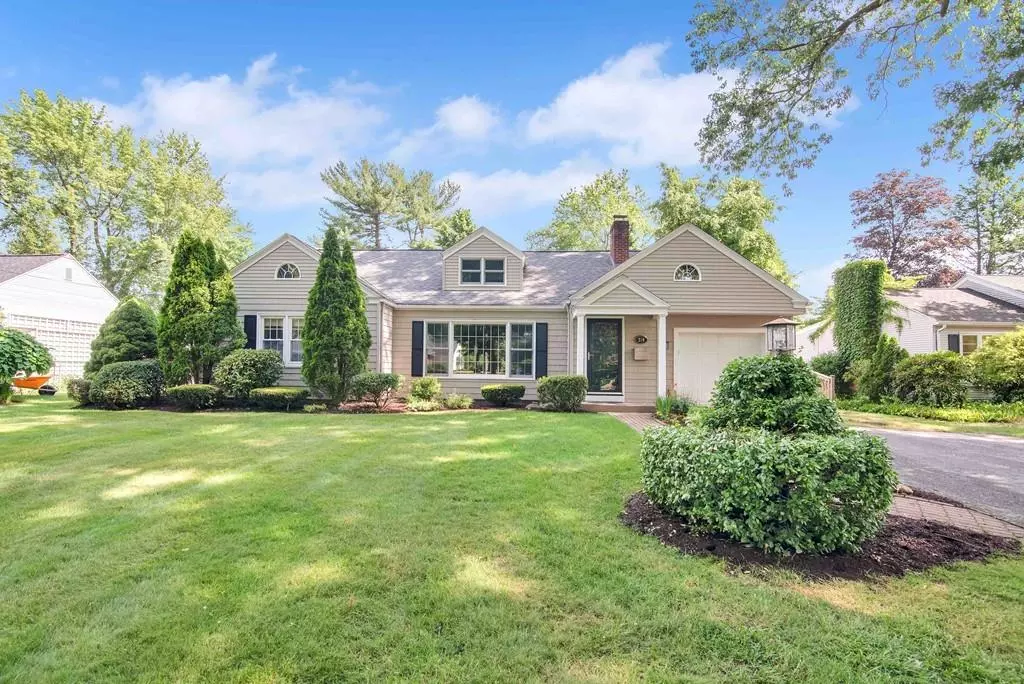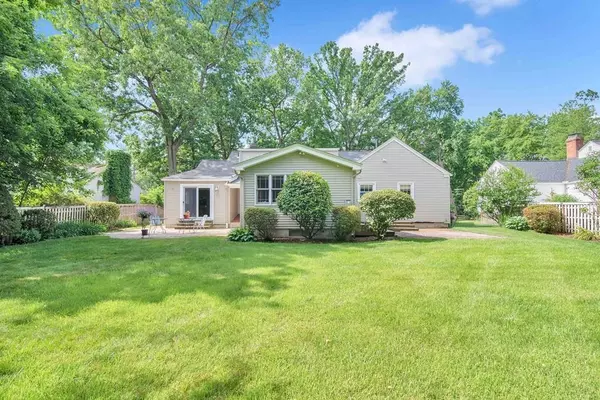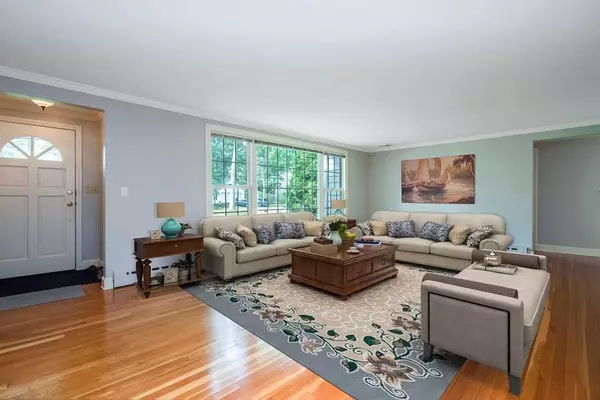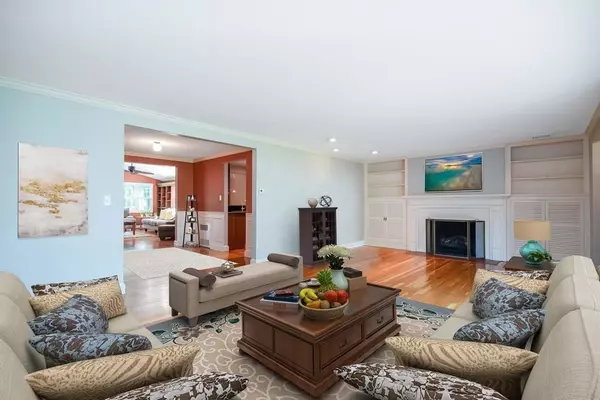$423,000
$399,000
6.0%For more information regarding the value of a property, please contact us for a free consultation.
270 Hopkins Pl Longmeadow, MA 01106
4 Beds
3 Baths
2,465 SqFt
Key Details
Sold Price $423,000
Property Type Single Family Home
Sub Type Single Family Residence
Listing Status Sold
Purchase Type For Sale
Square Footage 2,465 sqft
Price per Sqft $171
Subdivision Blueberry Hill School District
MLS Listing ID 72675997
Sold Date 09/30/20
Style Cape
Bedrooms 4
Full Baths 3
HOA Y/N false
Year Built 1951
Annual Tax Amount $8,330
Tax Year 2019
Lot Size 0.290 Acres
Acres 0.29
Property Description
This is a heart breaker!!!! Absolutely Meticulously cared for.. Fantastic formal living rm highlights gas frplc, gleaming hdwd & built in's opening to dining area alongside the remodeled kitchen w/ granite c tops, ss appliances and a spacious casual dining area or sitting rm w/ hdwd flrs, slider to patio dining area. Comfortable & Cozy family rm highlights a frplc, full wall of built in's & Brazilian cherry hdwd flrs w/ atrium door to deck area dining.. To the left wing of the home features three bdrms, all w/ hwd and bath. Head upstairs to the VAST Master Suite Retreat featuring Brazilian cherry hdwd flrs & spacious master bth w/ jacuzzi tub & shower. Lower level living is just another GREAT amenity to offer of partially finished living space w/ media rm, home office and full bth..Outdoor living is just a life saver here.. Private patio dining, deck area dining and just highly sought after location, close to center of town & all three schools a bonus! Seeing is Believing...
Location
State MA
County Hampden
Zoning RA1
Direction Bliss Rd - Laurel St - Hopkins Pl
Rooms
Family Room Cathedral Ceiling(s), Closet/Cabinets - Custom Built, Flooring - Hardwood, Deck - Exterior, Exterior Access, Open Floorplan, Recessed Lighting
Basement Full, Partially Finished, Bulkhead, Sump Pump, Concrete
Primary Bedroom Level Second
Dining Room Flooring - Hardwood, Exterior Access, Open Floorplan, Slider
Kitchen Flooring - Hardwood, Countertops - Stone/Granite/Solid, Countertops - Upgraded, Cabinets - Upgraded, Open Floorplan, Recessed Lighting, Remodeled, Stainless Steel Appliances
Interior
Interior Features Open Floorplan, Recessed Lighting, Wainscoting, Crown Molding, Sitting Room, Home Office, Media Room
Heating Baseboard, Natural Gas
Cooling Central Air, Dual
Flooring Tile, Hardwood, Flooring - Hardwood, Flooring - Laminate
Fireplaces Number 2
Fireplaces Type Family Room, Living Room
Appliance Range, Dishwasher, Refrigerator, Gas Water Heater, Tank Water Heater, Utility Connections for Electric Range, Utility Connections for Electric Dryer
Laundry In Basement, Washer Hookup
Exterior
Exterior Feature Storage, Sprinkler System
Garage Spaces 1.0
Fence Fenced/Enclosed, Fenced
Utilities Available for Electric Range, for Electric Dryer, Washer Hookup
Roof Type Shingle
Total Parking Spaces 4
Garage Yes
Building
Lot Description Level
Foundation Concrete Perimeter
Sewer Public Sewer
Water Public
Architectural Style Cape
Schools
Elementary Schools Blueberry
Middle Schools Williams
High Schools Longmeadow
Read Less
Want to know what your home might be worth? Contact us for a FREE valuation!

Our team is ready to help you sell your home for the highest possible price ASAP
Bought with Karen A. Reggiannini • William Raveis R.E. & Home Services
GET MORE INFORMATION




