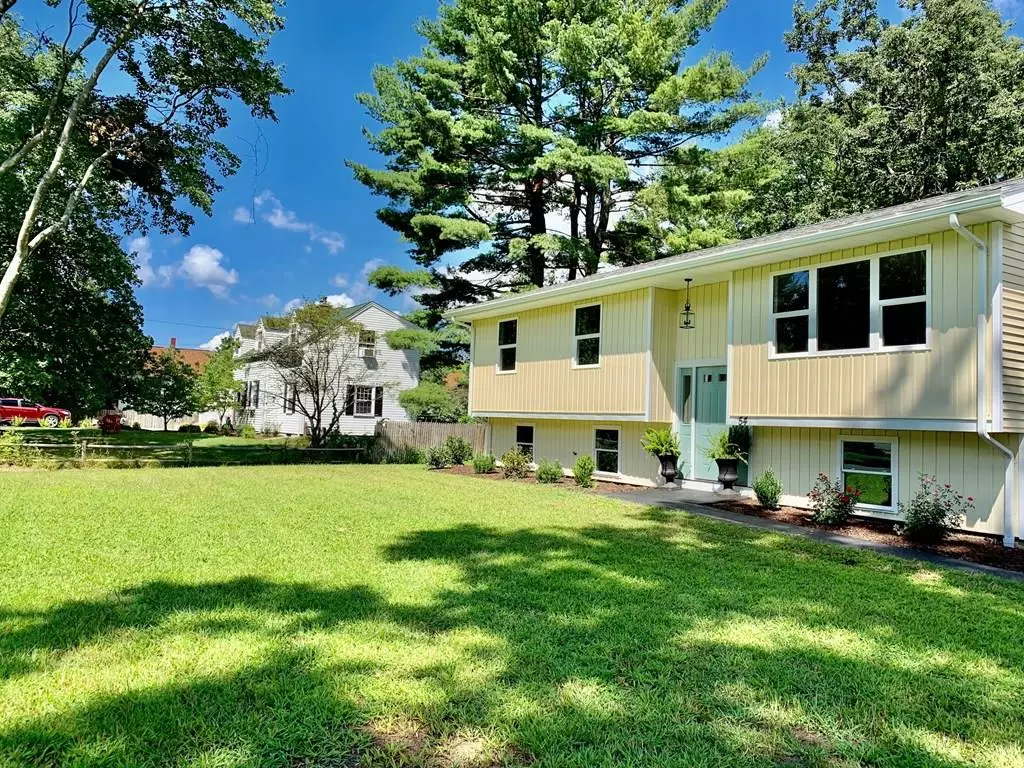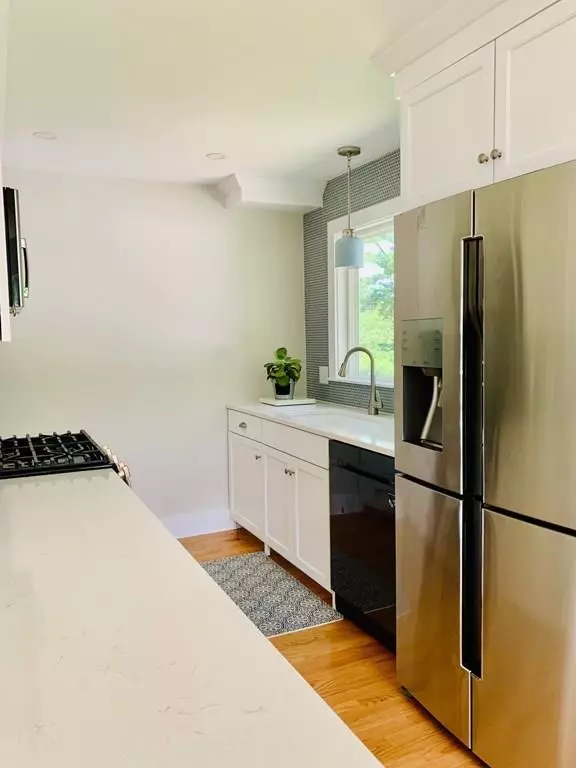$425,000
$398,000
6.8%For more information regarding the value of a property, please contact us for a free consultation.
54 Pomeroy Ln Amherst, MA 01002
4 Beds
2 Baths
1,880 SqFt
Key Details
Sold Price $425,000
Property Type Single Family Home
Sub Type Single Family Residence
Listing Status Sold
Purchase Type For Sale
Square Footage 1,880 sqft
Price per Sqft $226
MLS Listing ID 72711906
Sold Date 09/30/20
Style Raised Ranch
Bedrooms 4
Full Baths 2
HOA Y/N false
Year Built 1971
Annual Tax Amount $7,494
Tax Year 2020
Lot Size 0.640 Acres
Acres 0.64
Property Description
Renovated from top to bottom is this spacious Raised Ranch home. Minutes to downtown and a walk to the bus stop, this light, bright sun filled home will not disappoint. Sporting tiled and wood floors throughout with ship's lathe on select accent walls, it's a homey warm feeling throughout. Galley kitchen offers stainless appliances with counter seating which is open to a generous dining area with sliders to a rear deck. The living room is large and perfect for everyday living and entertaining. Three bedrooms and a full bath complete the first floor. Lower level family room has beautiful custom built-ins and access to the large,flat and partially fenced back yard - it's the perfect playground. A fourth bedroom/office, 3/4 bath and laundry room are also on this level. Amenities are many and include propane heat, central AC,2 car garage and more. A must see for the discerning buyer.
Location
State MA
County Hampshire
Zoning Res
Direction Off West St
Rooms
Family Room Flooring - Wood
Primary Bedroom Level First
Dining Room Closet/Cabinets - Custom Built, Flooring - Hardwood, Deck - Exterior, Open Floorplan
Kitchen Closet/Cabinets - Custom Built, Flooring - Hardwood, Countertops - Stone/Granite/Solid, Open Floorplan, Stainless Steel Appliances
Interior
Heating Forced Air, Propane
Cooling Central Air
Flooring Wood, Tile
Appliance Range, Dishwasher, Refrigerator, Propane Water Heater
Laundry Flooring - Stone/Ceramic Tile, In Basement
Exterior
Exterior Feature Rain Gutters
Garage Spaces 2.0
Community Features Public Transportation, Shopping, Walk/Jog Trails, Golf, Bike Path, Conservation Area, Highway Access, House of Worship, Private School, Public School, University
Roof Type Shingle
Total Parking Spaces 4
Garage Yes
Building
Lot Description Level
Foundation Concrete Perimeter
Sewer Public Sewer
Water Public
Architectural Style Raised Ranch
Schools
Elementary Schools Amherst
Middle Schools Amherst
High Schools Amherst
Others
Senior Community false
Read Less
Want to know what your home might be worth? Contact us for a FREE valuation!

Our team is ready to help you sell your home for the highest possible price ASAP
Bought with The Aimee Kelly Crew • Rovithis Realty, LLC
GET MORE INFORMATION




