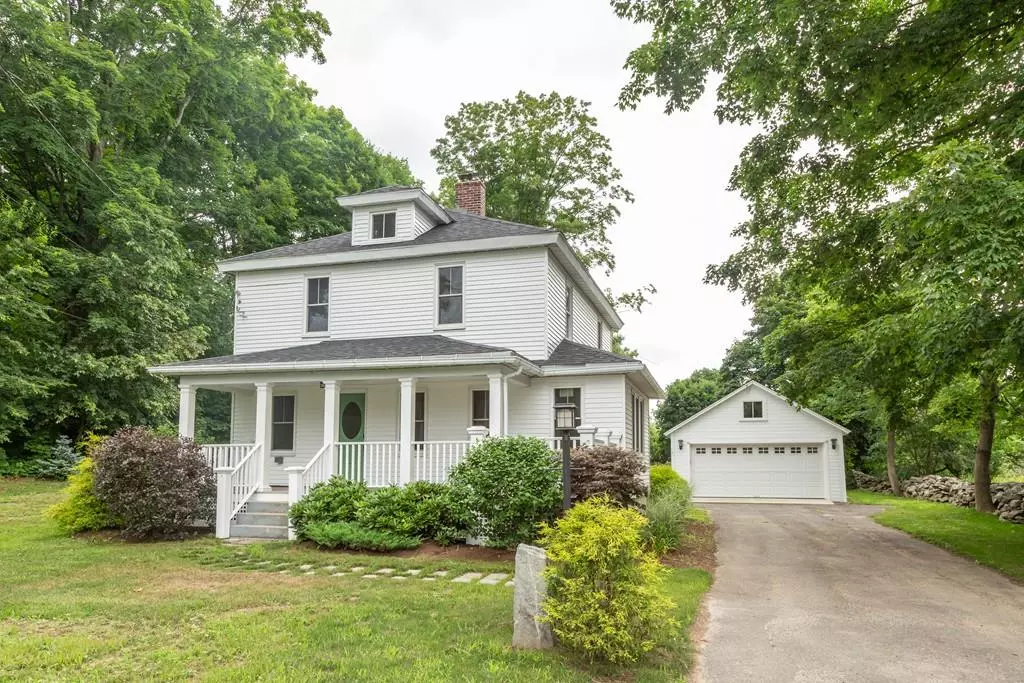$305,000
$325,000
6.2%For more information regarding the value of a property, please contact us for a free consultation.
114 Petersham Rd Hardwick, MA 01037
2 Beds
2.5 Baths
1,472 SqFt
Key Details
Sold Price $305,000
Property Type Single Family Home
Sub Type Single Family Residence
Listing Status Sold
Purchase Type For Sale
Square Footage 1,472 sqft
Price per Sqft $207
MLS Listing ID 72700681
Sold Date 09/18/20
Style Colonial
Bedrooms 2
Full Baths 2
Half Baths 1
Year Built 1900
Annual Tax Amount $3,035
Tax Year 2020
Lot Size 0.500 Acres
Acres 0.5
Property Description
This charming home set on a very manageable half acre in Hardwick village just a few steps to the Library,Ball field,Post Office and Coffee Shop.The property has been renovated to modern standards including but not limited too new Electrical wiring,Furnace,AC,Hybrid hot water heater,foam insulation,Tiled floors and Windows.The walls are Plastered not Sheet rocked also new Kitchen cabinets and Granite countertops and Appliances,there are as well the original re-finished Fir wood floors.The roof is 5 years old +/- and in the open concept 1st floor a Fireplace.All of this and more in this cozy 2 Bed,2 & 1/2 Bath home. The exterior of the home features Composite front porch a new Pergola and Patio at the rear of a freshly painted 2 car garage.And last but not least a mature garden that has many beautiful perennials and grape vines.
Location
State MA
County Worcester
Zoning Res
Direction On Rt 32A
Rooms
Basement Full, Sump Pump
Primary Bedroom Level Second
Dining Room Flooring - Hardwood
Kitchen Flooring - Stone/Ceramic Tile
Interior
Interior Features Office, Loft
Heating Forced Air, Baseboard, Oil, Propane
Cooling Central Air
Flooring Wood, Tile
Fireplaces Number 1
Appliance Range, Dishwasher, Refrigerator, Propane Water Heater
Laundry Second Floor
Exterior
Exterior Feature Rain Gutters
Garage Spaces 2.0
Roof Type Shingle
Total Parking Spaces 2
Garage Yes
Building
Foundation Stone
Sewer Public Sewer
Water Private
Architectural Style Colonial
Read Less
Want to know what your home might be worth? Contact us for a FREE valuation!

Our team is ready to help you sell your home for the highest possible price ASAP
Bought with Gretchen Tully • Cedar Wood Realty Group
GET MORE INFORMATION




