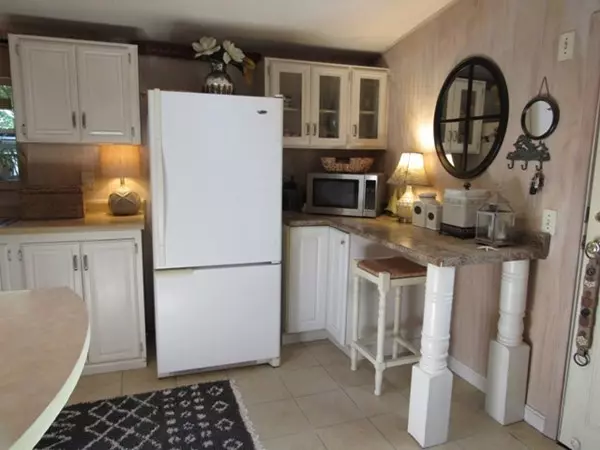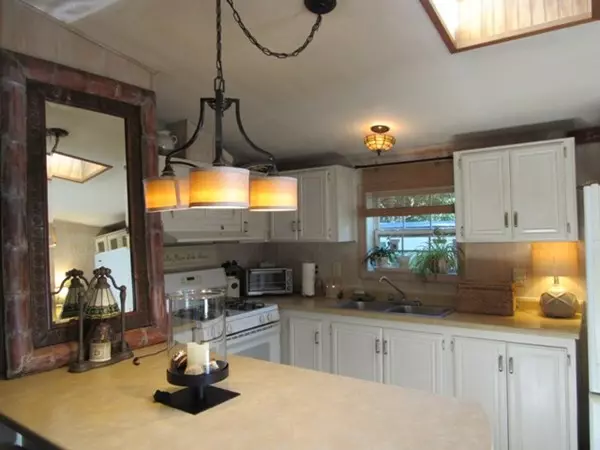$119,900
$124,900
4.0%For more information regarding the value of a property, please contact us for a free consultation.
300 Nathan Ellis Highway #40 Mashpee, MA 02649
2 Beds
1 Bath
768 SqFt
Key Details
Sold Price $119,900
Property Type Mobile Home
Sub Type Mobile Home
Listing Status Sold
Purchase Type For Sale
Square Footage 768 sqft
Price per Sqft $156
Subdivision Lakeside Estates
MLS Listing ID 72704397
Sold Date 10/05/20
Bedrooms 2
Full Baths 1
HOA Fees $402
HOA Y/N true
Year Built 1999
Tax Year 2020
Property Description
Lakeside Estates~ located in a 55+ well maintained community, this manufactured one owner home has gorgeous landscaping throughout. Nicely maintained and shows pride of ownership, has a new roof in 2019 and brand new hot water heater. Tastefully upgraded kitchen with counter bar, gas cooking and sky lit cathedral ceiling that welcomes you the minute you walk through the threshold . You will love the open living room with plenty of space, and leads to the three season enclosed porch overlooking the yard with loads of privacy. Generous master bedroom , spare bedroom and nicely remodeled bathroom. Step into the private back yard to relax and enjoy your own piece of paradise with a water garden, walkways and outdoor sanctuary. Large shed for extra storage. Easy access to highways.Close to Mashpee Commons, great restaurants and South Cape beach.
Location
State MA
County Barnstable
Zoning m101
Direction Route 151 to Algonquin Ave. to the end follow to #40 , See sign in front window.
Rooms
Primary Bedroom Level Main
Kitchen Skylight, Flooring - Stone/Ceramic Tile, Dining Area, Countertops - Upgraded, Breakfast Bar / Nook, Exterior Access, Open Floorplan, Remodeled, Gas Stove, Beadboard
Interior
Interior Features Sun Room
Heating Forced Air, Propane
Cooling None
Flooring Tile, Carpet, Flooring - Wall to Wall Carpet
Appliance Range, Refrigerator, Washer, Dryer
Laundry Main Level, First Floor
Exterior
Exterior Feature Storage, Garden
Fence Fenced
Waterfront Description Beach Front, Harbor, Ocean, 1 to 2 Mile To Beach, Beach Ownership(Public)
Roof Type Shingle
Total Parking Spaces 2
Garage No
Building
Lot Description Level
Foundation Other
Sewer Private Sewer
Water Public
Others
Senior Community true
Read Less
Want to know what your home might be worth? Contact us for a FREE valuation!

Our team is ready to help you sell your home for the highest possible price ASAP
Bought with Janet Maxim • Cape Landing Real Estate
GET MORE INFORMATION




