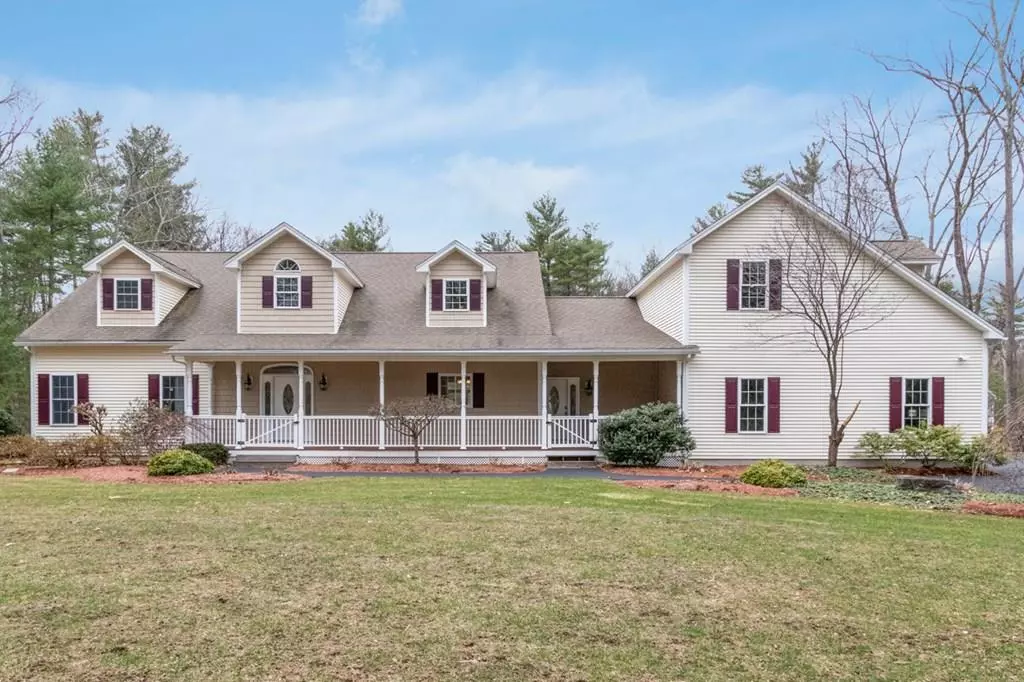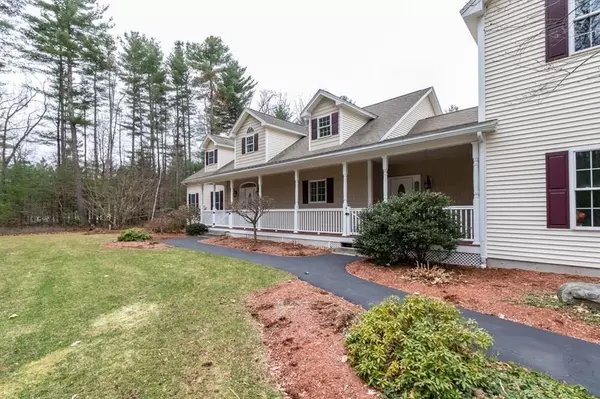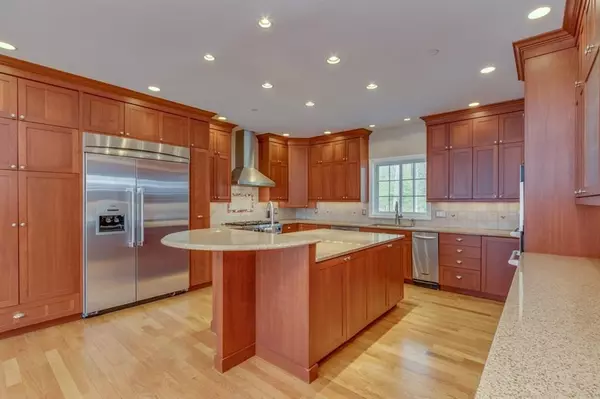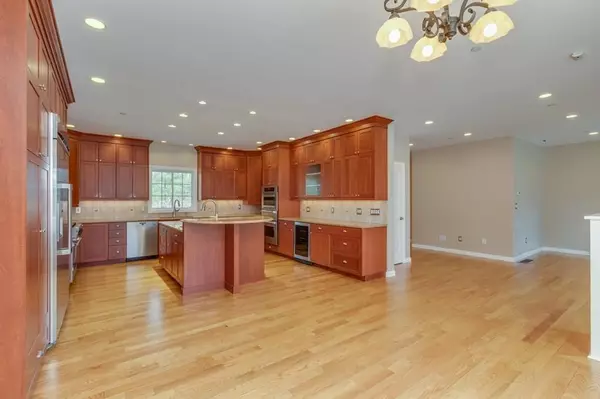$780,000
$799,900
2.5%For more information regarding the value of a property, please contact us for a free consultation.
197 Dow Road Hollis, NH 03049
4 Beds
3.5 Baths
4,461 SqFt
Key Details
Sold Price $780,000
Property Type Single Family Home
Sub Type Single Family Residence
Listing Status Sold
Purchase Type For Sale
Square Footage 4,461 sqft
Price per Sqft $174
MLS Listing ID 72679706
Sold Date 09/23/20
Style Cape
Bedrooms 4
Full Baths 3
Half Baths 1
HOA Y/N false
Year Built 2006
Annual Tax Amount $22,456
Tax Year 2019
Lot Size 4.120 Acres
Acres 4.12
Property Description
HUGE PRICE AJUSTMENT! Nestled on over 4 private acres this property is bound to impress w/ plenty of room & private setting. Enjoy the tranquility from the oversized farmer's porch, complete w/ trex decking surrounded by mature, low maintenance perrenial gardens. Stunning eat in kitchen w/ top of the line cabinets, counters & appliances open to the beautiful family room, dining room, & deck overlooking private backyard w/ one of kind, oversized firepit. Perfect for entertaining. Desirable, oversized 1st floor master w/ private bath w/ Italian Carrara marble, 2 walk in closets, & gleaming hardwood floors create a perfect sanctuary, while 2 large, front to back bedrooms on the upper level w/ another living area & bath offers great versatility. Spacious in-law/accessory dwelling w/ own entrance, screen porch, kitchen, living/dining, & bath. Attached 3 bay garage w/ bonus rm above for additional space. Commercial grade, heated detached 3 bay garage w/ 1,000 sq. ft. of office space above.
Location
State NH
County Hillsborough
Zoning Res
Direction 197 Dow Road - GPS
Rooms
Basement Full
Primary Bedroom Level First
Interior
Interior Features In-Law Floorplan, Bonus Room, Sauna/Steam/Hot Tub, Wired for Sound
Heating Forced Air
Cooling Central Air
Flooring Wood, Tile, Carpet
Fireplaces Number 1
Appliance Range, Oven, Dishwasher, Trash Compactor, Microwave, Refrigerator, Washer, Dryer, Water Treatment, Tank Water Heaterless
Laundry First Floor
Exterior
Exterior Feature Professional Landscaping
Garage Spaces 6.0
Roof Type Shingle
Total Parking Spaces 12
Garage Yes
Building
Lot Description Wooded
Foundation Concrete Perimeter
Sewer Private Sewer
Water Private
Architectural Style Cape
Read Less
Want to know what your home might be worth? Contact us for a FREE valuation!

Our team is ready to help you sell your home for the highest possible price ASAP
Bought with Jane Cresta • Berkshire Hathaway HomeServices Verani Realty
GET MORE INFORMATION




