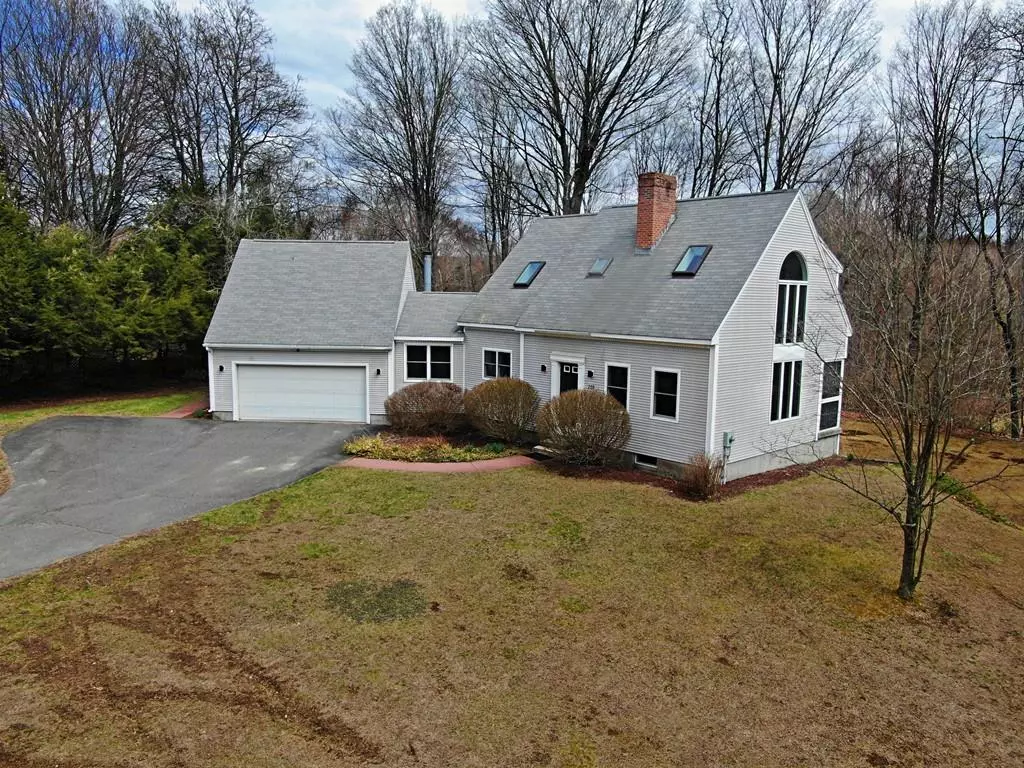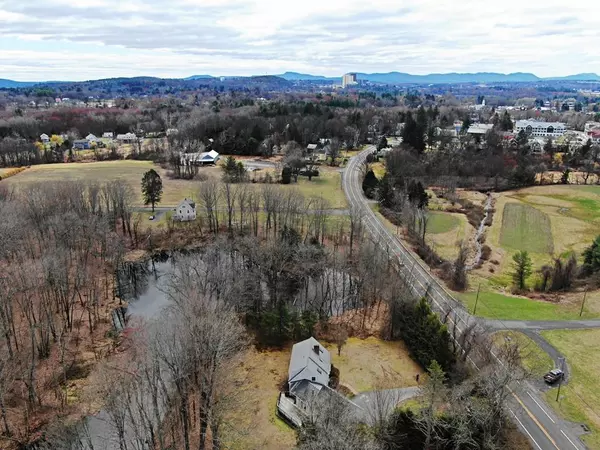$380,000
$409,900
7.3%For more information regarding the value of a property, please contact us for a free consultation.
255 Montague Rd Amherst, MA 01002
3 Beds
1.5 Baths
1,620 SqFt
Key Details
Sold Price $380,000
Property Type Single Family Home
Sub Type Single Family Residence
Listing Status Sold
Purchase Type For Sale
Square Footage 1,620 sqft
Price per Sqft $234
MLS Listing ID 72641473
Sold Date 09/25/20
Style Cape
Bedrooms 3
Full Baths 1
Half Baths 1
Year Built 1994
Annual Tax Amount $8,217
Tax Year 2020
Lot Size 0.720 Acres
Acres 0.72
Property Description
Move right in! Bright & Newly remodeled it is ready for you! Boasting an open floor plan with 2 fireplaces. There is a wraparound deck in the back with part of the deck screened in! This home has a newly renovated kitchen with all new appliances, cabinets, granite countertops. Gleaming hardwood floors throughout the first floor and brand new carpets on the 2nd floor. Both bathrooms have been updated. Your own private oasis and abundant yard space with an oversized garage, it is close to the Mill District, Mill River recreational park and minutes from UMass! There will be personal showings by appointment only, don't miss out! CHECK OUT the 3D tour!
Location
State MA
County Hampshire
Zoning RES
Direction Rt 63 past Pulpit hill Rd on the right, it is easy to miss. Turn around at Cherry Hill Golf Club:)
Rooms
Family Room Flooring - Hardwood, Exterior Access
Basement Full, Walk-Out Access, Interior Entry
Primary Bedroom Level Second
Dining Room Flooring - Hardwood, Exterior Access
Kitchen Flooring - Hardwood, Dining Area, Countertops - Stone/Granite/Solid, Cabinets - Upgraded, Remodeled
Interior
Interior Features Internet Available - Unknown
Heating Forced Air, Oil
Cooling Window Unit(s)
Flooring Wood, Carpet
Fireplaces Number 2
Fireplaces Type Family Room
Appliance Range, Dishwasher, Refrigerator, Oil Water Heater, Utility Connections for Electric Oven, Utility Connections for Electric Dryer
Laundry In Basement, Washer Hookup
Exterior
Exterior Feature Rain Gutters
Garage Spaces 2.0
Community Features Public Transportation, Shopping, Pool, Tennis Court(s), Private School, Public School, University
Utilities Available for Electric Oven, for Electric Dryer, Washer Hookup
Waterfront Description Waterfront, Pond
Roof Type Shingle
Total Parking Spaces 2
Garage Yes
Building
Lot Description Wooded, Gentle Sloping, Level
Foundation Concrete Perimeter
Sewer Private Sewer
Water Public
Architectural Style Cape
Schools
Elementary Schools Wildwood
Middle Schools Arms
High Schools Arhs
Read Less
Want to know what your home might be worth? Contact us for a FREE valuation!

Our team is ready to help you sell your home for the highest possible price ASAP
Bought with Carrie Duda • Coldwell Banker Community REALTORS®
GET MORE INFORMATION




