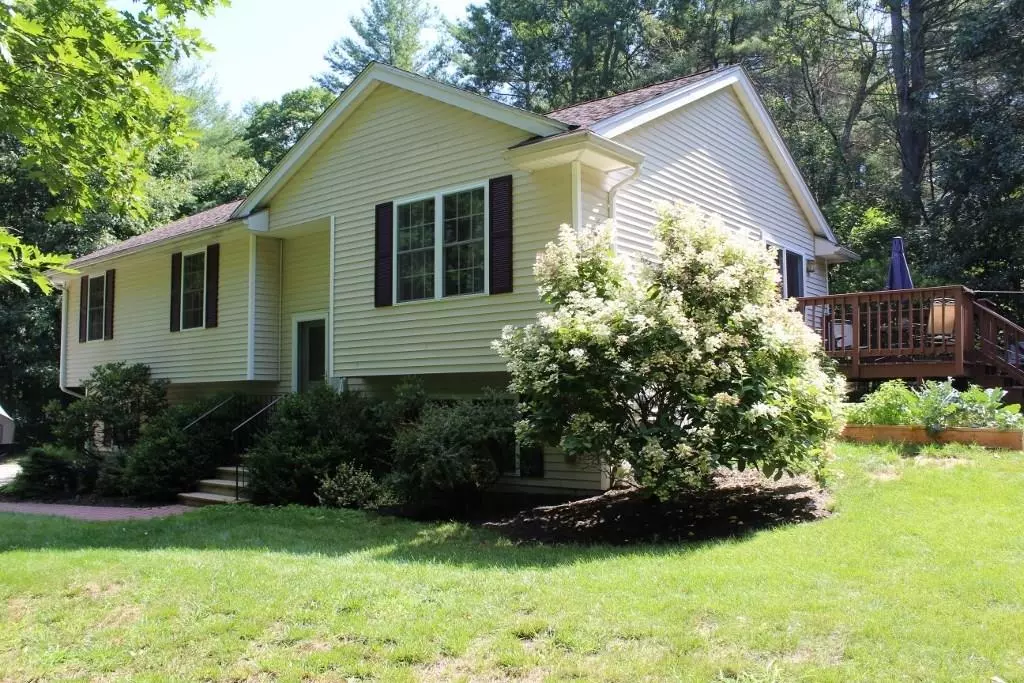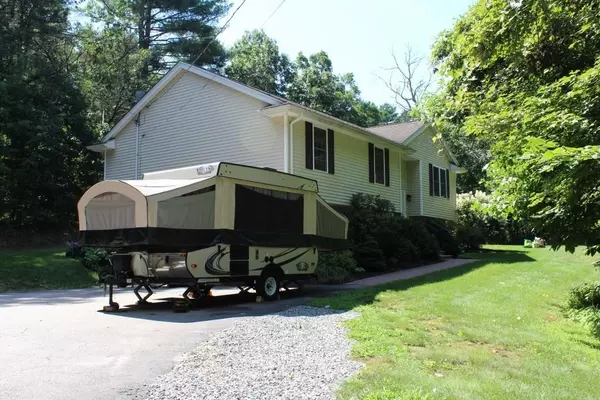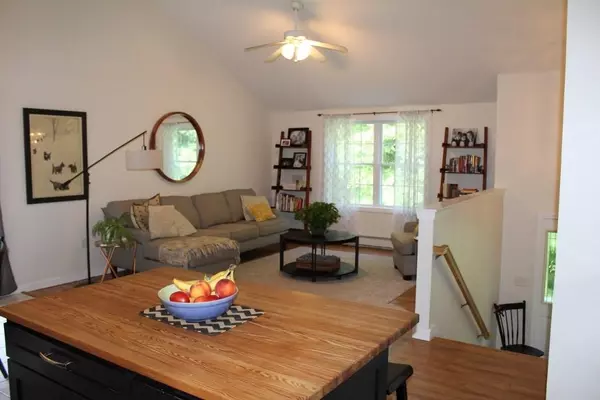$253,000
$260,000
2.7%For more information regarding the value of a property, please contact us for a free consultation.
678 Lower Road Hardwick, MA 01037
3 Beds
2 Baths
1,274 SqFt
Key Details
Sold Price $253,000
Property Type Single Family Home
Sub Type Single Family Residence
Listing Status Sold
Purchase Type For Sale
Square Footage 1,274 sqft
Price per Sqft $198
MLS Listing ID 72706455
Sold Date 09/25/20
Style Raised Ranch
Bedrooms 3
Full Baths 2
HOA Y/N false
Year Built 2003
Annual Tax Amount $3,809
Tax Year 2020
Lot Size 0.930 Acres
Acres 0.93
Property Description
Move in ready Raised Ranch on nearly an acre of land with a nice yard. Built in 2003 with 3 bedrooms & 2 full baths, the open kitchen-dining-living room has a cathedral ceiling & a spacious feel. Soapstone kitchen counter tops on oak cabinets with a tile floor adjoins dining area & a slider to the side deck & yard. Tile bathroom flrs, one piece tub/showers & well kept carpet in bedrooms. Lower level family room is 14 x 24 with carpeted floor, dropped ceiling, wired for surround sound & has both baseboard heat & a pellet stove, a great space for a home office, play area or tv room. Single car garage under plus a storage shed. Good location for travel towards Worcester, Springfield, the Mass Pike & close to the Hardwick Elementary School. Hardwick is a beautiful New England town abutting the Quabbin Reservoir with Eagle Hill School & The Center At Eagle Hill, "A PLACE TO DISCOVER MUSIC, DANCE, THEATER AND ARTISTS OF EVERY DISCIPLINE IN THE MOST BEAUTIFUL SETTING IN CENTRAL MASSACHUSETTS"
Location
State MA
County Worcester
Zoning Res
Direction Lower Road is Rt 32
Rooms
Family Room Wood / Coal / Pellet Stove, Flooring - Wall to Wall Carpet
Basement Partially Finished
Primary Bedroom Level First
Kitchen Cathedral Ceiling(s), Flooring - Stone/Ceramic Tile, Dining Area, Countertops - Stone/Granite/Solid, Deck - Exterior, Open Floorplan, Slider
Interior
Heating Baseboard, Oil, Pellet Stove
Cooling None
Flooring Tile, Carpet, Wood Laminate
Appliance Range, Dishwasher, Refrigerator, Oil Water Heater, Water Heater(Separate Booster), Utility Connections for Electric Range, Utility Connections for Electric Dryer
Laundry In Basement, Washer Hookup
Exterior
Exterior Feature Rain Gutters, Storage
Garage Spaces 1.0
Utilities Available for Electric Range, for Electric Dryer, Washer Hookup
Roof Type Shingle
Total Parking Spaces 4
Garage Yes
Building
Lot Description Easements
Foundation Concrete Perimeter
Sewer Private Sewer
Water Private
Architectural Style Raised Ranch
Schools
Elementary Schools Hardwick Elem
Middle Schools Quabbin Reg
High Schools Quabbin Reg
Read Less
Want to know what your home might be worth? Contact us for a FREE valuation!

Our team is ready to help you sell your home for the highest possible price ASAP
Bought with Cyndi Deshaies • Lamacchia Realty, Inc.
GET MORE INFORMATION




