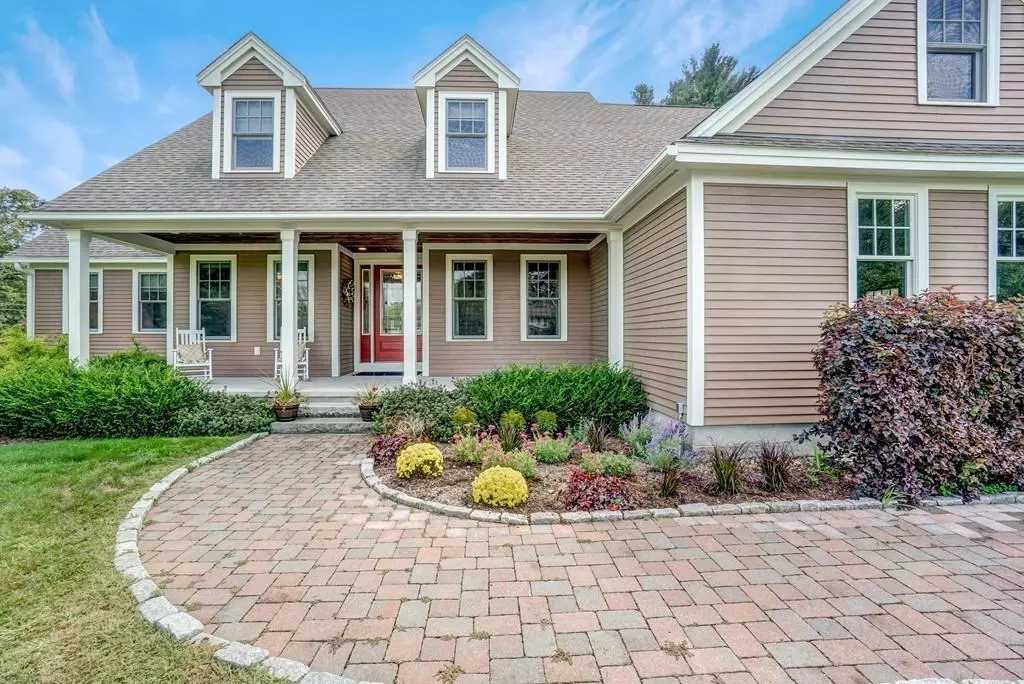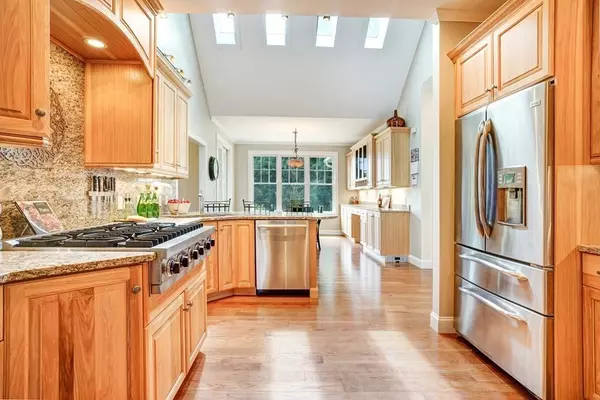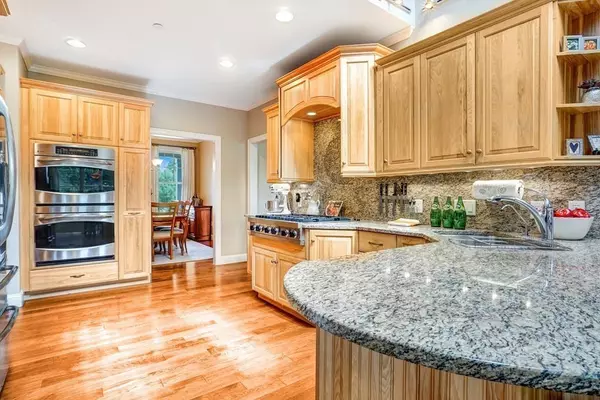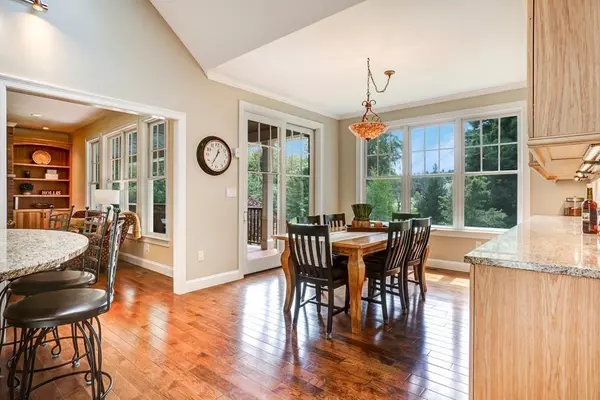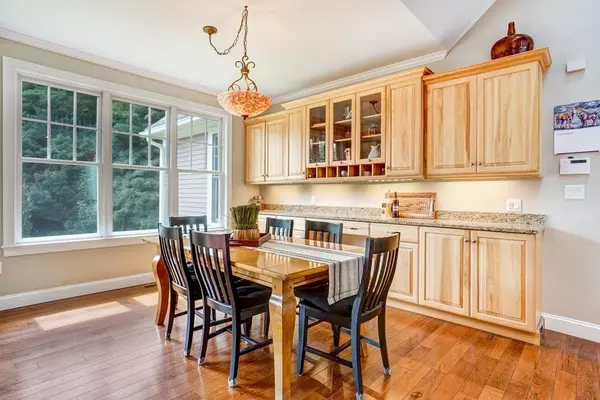$899,000
$899,000
For more information regarding the value of a property, please contact us for a free consultation.
32 Rideout Rd Hollis, NH 03049
5 Beds
5.5 Baths
4,309 SqFt
Key Details
Sold Price $899,000
Property Type Single Family Home
Sub Type Single Family Residence
Listing Status Sold
Purchase Type For Sale
Square Footage 4,309 sqft
Price per Sqft $208
MLS Listing ID 72615925
Sold Date 09/25/20
Style Cape
Bedrooms 5
Full Baths 5
Half Baths 1
HOA Y/N false
Year Built 2008
Annual Tax Amount $16,639
Tax Year 2019
Lot Size 2.100 Acres
Acres 2.1
Property Description
Elegant home in desirable neighborhood! This Custom built Cape offers unique features and the finest craftsmanship! Perfect for a growing family or a home-based business, this luxurious Hollis home includes 5 Bedrooms, each with it's own full bath, 3 car garage, and a Wine Cellar in the partially finished lower-level! Master Bedroom Ensuite, located on main level, offers outdoor access to patio AND a Spa Style Bath with soaking tub, luxury fixtures, and granite counters! Open floor plan and Gourmet Kitchen is ideal for those who love to cook and entertain! Stylish, professional-grade appliances, Built-In Buffet, Custom Cabinetry, 9 foot ceilings, Loft overlooking the kitchen and a Spacious Great Room with Stone Fireplace are some of the distinguishing features you'll find here! Situated on over 2 acres, the outdoor space is the perfect spot for busy families to unwind! Off the kitchen, a covered Mahogany Porch that leads to a heated Gunite pool & pool house.
Location
State NH
County Hillsborough
Zoning RA
Direction Broad St./Route 130 to Rideout Rd.
Rooms
Basement Full, Partially Finished, Walk-Out Access
Primary Bedroom Level First
Kitchen Closet/Cabinets - Custom Built
Interior
Interior Features Mud Room, Home Office, Foyer, Den
Heating Forced Air, Natural Gas
Cooling Central Air
Flooring Wood, Tile, Carpet
Fireplaces Number 1
Appliance Range, Oven, Dishwasher, Disposal, Refrigerator, Propane Water Heater, Tank Water Heaterless, Utility Connections for Gas Range
Exterior
Exterior Feature Storage, Garden
Garage Spaces 3.0
Fence Fenced
Pool Pool - Inground Heated
Utilities Available for Gas Range
Roof Type Shingle
Total Parking Spaces 4
Garage Yes
Private Pool true
Building
Lot Description Corner Lot, Level
Foundation Concrete Perimeter
Sewer Private Sewer
Water Private
Architectural Style Cape
Read Less
Want to know what your home might be worth? Contact us for a FREE valuation!

Our team is ready to help you sell your home for the highest possible price ASAP
Bought with Ella Reape • Keller Williams Gateway Realty
GET MORE INFORMATION
