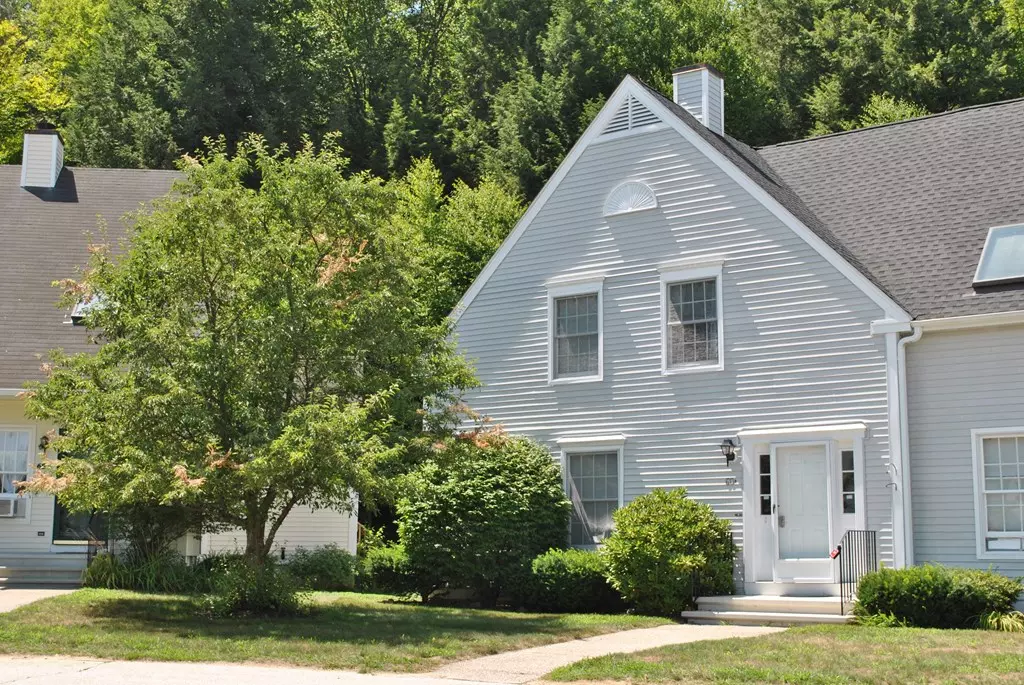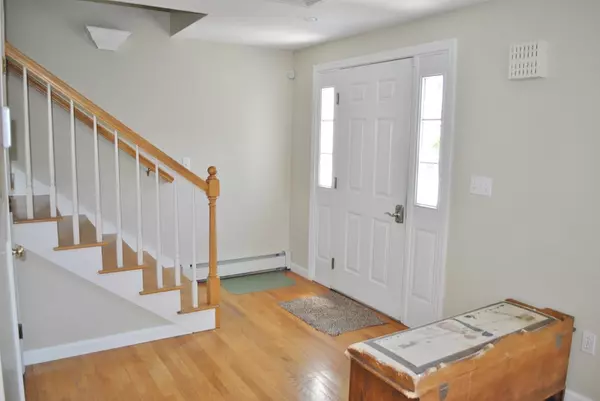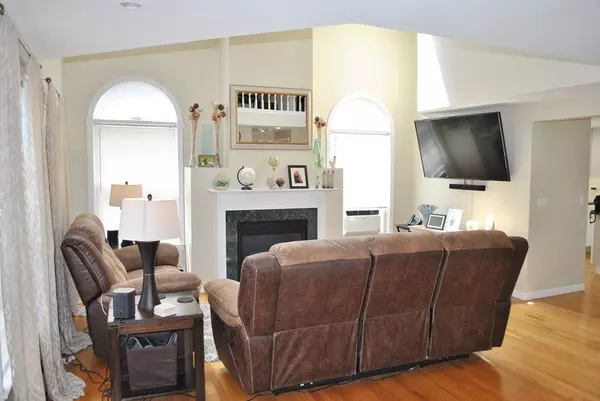$259,000
$249,900
3.6%For more information regarding the value of a property, please contact us for a free consultation.
60 Apple Tree Drive #B Goffstown, NH 03045
2 Beds
2 Baths
2,430 SqFt
Key Details
Sold Price $259,000
Property Type Condo
Sub Type Condominium
Listing Status Sold
Purchase Type For Sale
Square Footage 2,430 sqft
Price per Sqft $106
MLS Listing ID 72699906
Sold Date 09/11/20
Bedrooms 2
Full Baths 2
HOA Fees $380/mo
HOA Y/N true
Year Built 1997
Annual Tax Amount $4,105
Tax Year 2019
Property Description
Light and Bright Spacious home available in Orchard Highlands Community of Goffstown NH. 2 bedrooms, 2 full bathrooms, and a detached 1 car garage. With over 2400 square feet central AC and heat this home sits at the very top of the cul-de-sac and has a private wooded setting out back which can be enjoyed from the deck. The large entry foyer opens to the two-story living room with vaulted ceilings, skylights, hardwood floors, and a lovely gas fireplace. The full first floor bathroom is next to the first floor bedroom. The Kitchen opens up to the dining area with another vaulted ceiling, more skylights, and a large window with transom that overlooks the surrounding woods. The second floor offers a spacious master suite with walk-in closet, and a beautiful custom tile shower, there's also a washer dryer hookup in the master bath! At the top of the stairs adjacent to the master is a great loft space, perfect as a gaming area or office! The Lower Level is finished as well.
Location
State NH
County Hillsborough
Zoning Res
Direction 101W to NH 114, Left to New Boston Rd, Right on Wallace Rd, Left on Apple Tree Drive
Interior
Heating Central
Cooling Central Air
Flooring Wood, Tile, Carpet
Fireplaces Number 1
Appliance Dishwasher, Countertop Range, Refrigerator, Oil Water Heater, Utility Connections for Electric Range, Utility Connections for Electric Dryer
Laundry Washer Hookup
Exterior
Garage Spaces 1.0
Utilities Available for Electric Range, for Electric Dryer, Washer Hookup
Roof Type Shingle
Total Parking Spaces 1
Garage Yes
Building
Story 2
Sewer Private Sewer
Water Well
Others
Pets Allowed Yes
Read Less
Want to know what your home might be worth? Contact us for a FREE valuation!

Our team is ready to help you sell your home for the highest possible price ASAP
Bought with Non Member • Non Member Office
GET MORE INFORMATION




