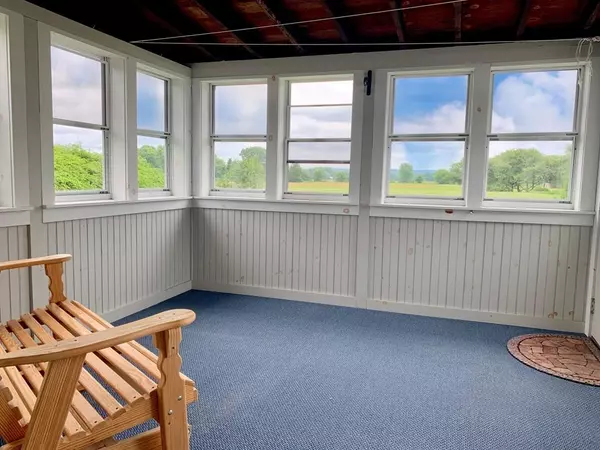$300,000
$279,900
7.2%For more information regarding the value of a property, please contact us for a free consultation.
466 Main St Hatfield, MA 01038
3 Beds
2 Baths
1,076 SqFt
Key Details
Sold Price $300,000
Property Type Single Family Home
Sub Type Single Family Residence
Listing Status Sold
Purchase Type For Sale
Square Footage 1,076 sqft
Price per Sqft $278
MLS Listing ID 72691561
Sold Date 09/16/20
Style Ranch
Bedrooms 3
Full Baths 2
Year Built 1983
Annual Tax Amount $3,914
Tax Year 2020
Lot Size 0.480 Acres
Acres 0.48
Property Description
Located in the bucolic town of Hatfield mins. from Northampton, Amherst & Deerfield, this 3 bed/2 bath ranch home enjoys views of mountains & fields. The home & oversized 2 car garage are set back from the street and framed by prof. landscaping, stonework and big front/back yards with a small fenced area. Kitchen/dining area opens up to a living room with a 1/2 vaulted ceiling. One bedroom has an attached bathroom with shower, w/d hook-ups and direct access to a 3-season enclosed sunporch & backyard. 1st fl laundry + basement hook-ups. Basement offers extra storage or an opportunity to create additional living space. The seller has maintained this home and taken care of the big stuff so new owners can concentrate on their own cosmetic touches and make this house into their home. Mini-splits, vinyl siding, replacement windows, new roof & many more upgrades/improvements. An idyllic spot abutting farmland. Easy highway access.Showings begin SAT 7/18, 11 - 2:15 by APPT.
Location
State MA
County Hampshire
Zoning RUR
Direction From Depot Rd turn left on Main - house will be on the right.
Rooms
Basement Full, Partial, Interior Entry, Bulkhead
Primary Bedroom Level First
Kitchen Closet, Flooring - Vinyl, Window(s) - Bay/Bow/Box, Dining Area
Interior
Interior Features Sun Room
Heating Central, Baseboard, Oil, Electric, Ductless
Cooling Ductless, Whole House Fan
Flooring Vinyl, Carpet, Laminate
Appliance Range, Dishwasher, Disposal, Refrigerator, Tank Water Heater, Utility Connections for Electric Range
Laundry First Floor, Washer Hookup
Exterior
Exterior Feature Rain Gutters, Storage, Professional Landscaping, Garden, Other
Garage Spaces 2.0
Fence Fenced
Community Features Walk/Jog Trails, Stable(s), Medical Facility, Highway Access, University, Other
Utilities Available for Electric Range, Washer Hookup
View Y/N Yes
View Scenic View(s)
Roof Type Shingle
Total Parking Spaces 5
Garage Yes
Building
Lot Description Other
Foundation Concrete Perimeter
Sewer Public Sewer
Water Public
Architectural Style Ranch
Read Less
Want to know what your home might be worth? Contact us for a FREE valuation!

Our team is ready to help you sell your home for the highest possible price ASAP
Bought with Jennifer Donais • Coldwell Banker Community REALTORS®
GET MORE INFORMATION




