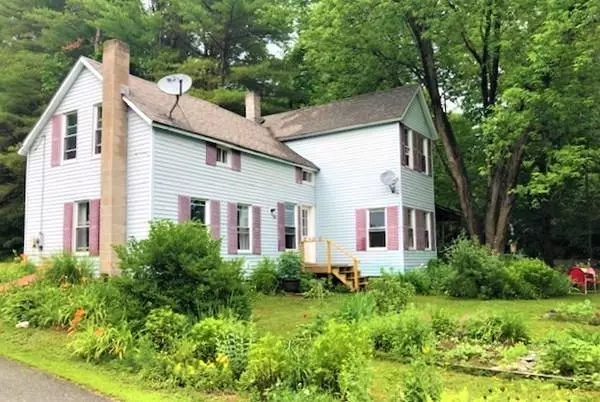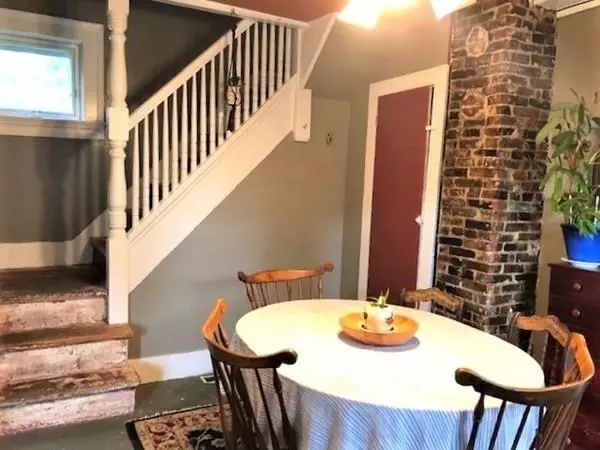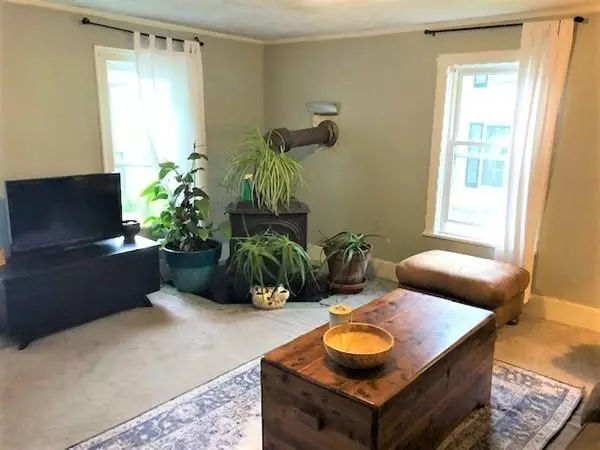$140,500
$145,000
3.1%For more information regarding the value of a property, please contact us for a free consultation.
10 North St Charlemont, MA 01339
4 Beds
2 Baths
1,655 SqFt
Key Details
Sold Price $140,500
Property Type Single Family Home
Sub Type Single Family Residence
Listing Status Sold
Purchase Type For Sale
Square Footage 1,655 sqft
Price per Sqft $84
MLS Listing ID 72687336
Sold Date 08/31/20
Style Farmhouse
Bedrooms 4
Full Baths 2
HOA Y/N false
Year Built 1900
Annual Tax Amount $2,852
Tax Year 2020
Lot Size 5,662 Sqft
Acres 0.13
Property Description
Welcome to Charlemont- the center of outdoor recreation with Berkshire East Mountain Resort and Zoar Outdoor nearby. This early 1900's farmhouse is ready for your personal vision. There are wide-planked wood floors to refinish, and a gorgeous stairwell that has been scraped. Some work has been done: the brick is exposed on the chimney, tiled showers, vinyl siding, stone patio. Cross the bridge from the parking area on Riddell Rd, over Rice Brook to the lush side yard, with a Goshen stone patio and a yard filled with perennials . The covered porch has composite decking, and is a great place to enjoying the babbling creek nearby. This spacious home is ready for it's makeover.
Location
State MA
County Franklin
Area East Charlemont
Zoning RES
Direction From Main Street Charlemont, turn onto North. 2nd house on Right. Parking on Riddell St also.
Rooms
Basement Full
Primary Bedroom Level Second
Dining Room Ceiling Fan(s), Closet, Flooring - Wood, Lighting - Overhead
Kitchen Flooring - Laminate, Breakfast Bar / Nook, Country Kitchen, Lighting - Overhead
Interior
Interior Features Closet/Cabinets - Custom Built, Mud Room, Internet Available - DSL
Heating Forced Air, Oil, Wood
Cooling None
Flooring Wood, Vinyl, Carpet
Appliance Electric Water Heater, Tank Water Heater, Utility Connections for Electric Range
Laundry Dryer Hookup - Electric, Washer Hookup
Exterior
Exterior Feature Storage, Garden
Community Features House of Worship, Private School, Public School
Utilities Available for Electric Range
Waterfront Description Waterfront, Stream, Creek
Roof Type Shingle
Total Parking Spaces 2
Garage No
Building
Lot Description Cleared, Level
Foundation Irregular
Sewer Public Sewer
Water Private
Architectural Style Farmhouse
Schools
Elementary Schools Hawlemont
Middle Schools Mohawk Reg
High Schools Mohawk Reg
Others
Senior Community false
Read Less
Want to know what your home might be worth? Contact us for a FREE valuation!

Our team is ready to help you sell your home for the highest possible price ASAP
Bought with Laura Scott • 5 College REALTORS® Northampton
GET MORE INFORMATION




