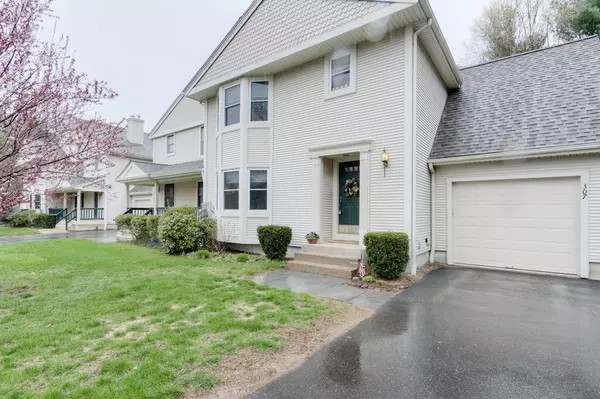$184,500
$184,500
For more information regarding the value of a property, please contact us for a free consultation.
307 Meadowview Drive #307 East Windsor, CT 06088
2 Beds
2.5 Baths
1,362 SqFt
Key Details
Sold Price $184,500
Property Type Condo
Sub Type Condominium
Listing Status Sold
Purchase Type For Sale
Square Footage 1,362 sqft
Price per Sqft $135
MLS Listing ID 72648269
Sold Date 08/31/20
Bedrooms 2
Full Baths 2
Half Baths 1
HOA Fees $295/mo
HOA Y/N true
Year Built 1991
Annual Tax Amount $4,275
Tax Year 2020
Property Description
Enjoy natural sunlight from dawn to dusk as unit is located so that you will see sun all day long. You will find nothing less then pride of ownership in this condo. All the painting has been done and everything has been maintained and or updated. First floor has an open floor plan with fireplace in living room and first floor half bath. Start and end your day on the deck/patio off dining room Harvey sliders. All windows that have been updated are Harvey (2016 APO). You will enjoy winter and summer condo style and worry free with newer furnace/central air, replaced (2012 Lennox APO). Bedrooms located on second floor and Master complete with full bathroom and spacious walk in closet.
Location
State CT
County Hartford
Zoning MFDD
Direction turn on to winton, condo entrance to left
Rooms
Primary Bedroom Level Second
Dining Room Flooring - Wall to Wall Carpet, Open Floorplan, Slider, Lighting - Overhead
Kitchen Flooring - Stone/Ceramic Tile, Window(s) - Bay/Bow/Box, Countertops - Stone/Granite/Solid
Interior
Heating Central, Natural Gas
Cooling Central Air
Flooring Tile, Carpet
Fireplaces Number 1
Fireplaces Type Living Room
Appliance Range, Dishwasher, Microwave, Refrigerator, Gas Water Heater, Utility Connections for Electric Range, Utility Connections for Electric Oven, Utility Connections for Electric Dryer
Laundry In Basement, Washer Hookup
Exterior
Garage Spaces 1.0
Utilities Available for Electric Range, for Electric Oven, for Electric Dryer, Washer Hookup
Total Parking Spaces 2
Garage Yes
Building
Story 3
Sewer Public Sewer
Water Public
Others
Pets Allowed Yes
Read Less
Want to know what your home might be worth? Contact us for a FREE valuation!

Our team is ready to help you sell your home for the highest possible price ASAP
Bought with Non Member • Non Member Office
GET MORE INFORMATION




