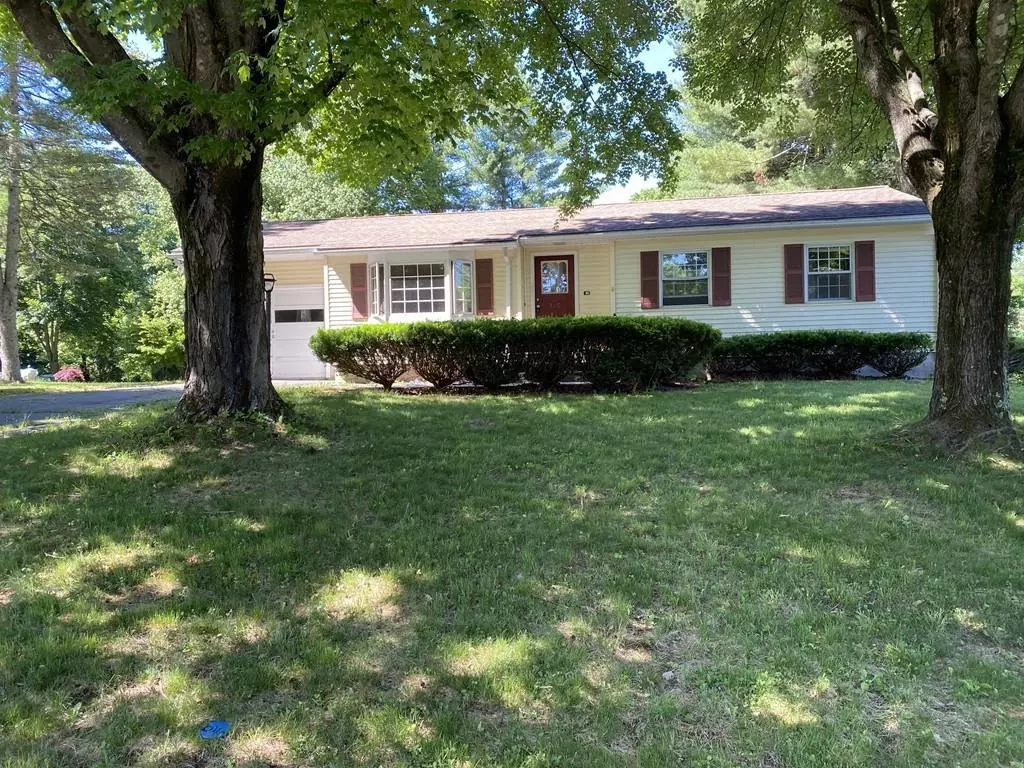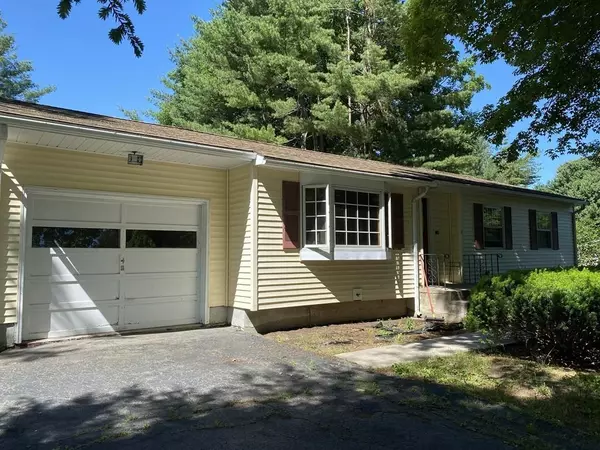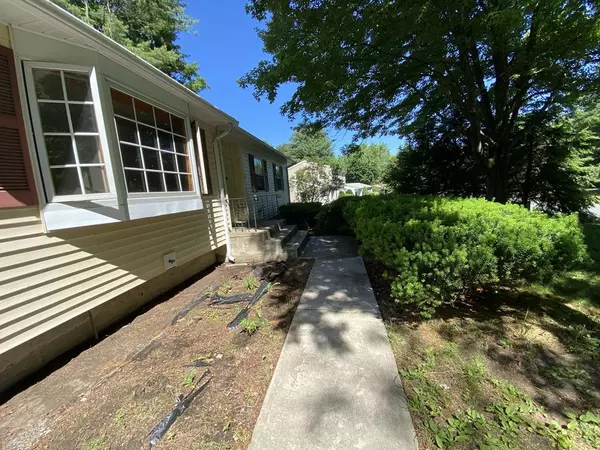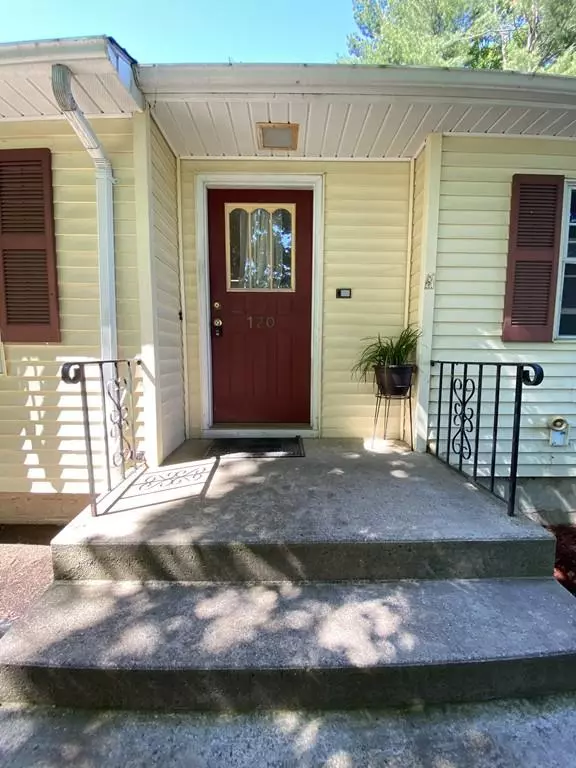$245,000
$263,000
6.8%For more information regarding the value of a property, please contact us for a free consultation.
120 Tracy Cir Amherst, MA 01002
3 Beds
1.5 Baths
1,106 SqFt
Key Details
Sold Price $245,000
Property Type Single Family Home
Sub Type Single Family Residence
Listing Status Sold
Purchase Type For Sale
Square Footage 1,106 sqft
Price per Sqft $221
MLS Listing ID 72673232
Sold Date 09/03/20
Style Ranch
Bedrooms 3
Full Baths 1
Half Baths 1
Year Built 1965
Annual Tax Amount $5,069
Tax Year 2020
Lot Size 0.780 Acres
Acres 0.78
Property Description
Great location! Wonderful sought after neighborhood in South Amherst close to area amenities, Atkins Farms, UMass, and colleges. Nice private yard with workshop and patio area. Attached garage. One level living with wood floors, living room, dining room with slider, kitchen with window overlooking the backyard, 3 bedroom, 1 full bath, and a half bath. Ample closet space. Downstairs you will find a large partially finished space, laundry, cedar closet, pellet or wood stove hookup. Needs some TLC, with the right touches this house could really shine. Come see it today!
Location
State MA
County Hampshire
Zoning Res
Direction 116 to Glendale to Tracy Cir
Rooms
Basement Full, Partially Finished, Sump Pump
Primary Bedroom Level First
Kitchen Flooring - Laminate, Dining Area, Exterior Access
Interior
Interior Features Bonus Room
Heating Electric
Cooling None
Flooring Wood, Vinyl
Appliance Range, Dishwasher, Refrigerator, Washer, Dryer, Electric Water Heater, Tank Water Heater, Utility Connections for Electric Range, Utility Connections for Electric Dryer
Laundry In Basement, Washer Hookup
Exterior
Exterior Feature Rain Gutters, Garden
Garage Spaces 1.0
Community Features Public Transportation, Shopping, Walk/Jog Trails, Stable(s), Golf, Laundromat, Public School, University
Utilities Available for Electric Range, for Electric Dryer, Washer Hookup
Roof Type Shingle
Total Parking Spaces 2
Garage Yes
Building
Lot Description Cleared, Level
Foundation Concrete Perimeter
Sewer Public Sewer
Water Public
Architectural Style Ranch
Schools
Elementary Schools Crocker
Middle Schools Arms
High Schools Arhs
Read Less
Want to know what your home might be worth? Contact us for a FREE valuation!

Our team is ready to help you sell your home for the highest possible price ASAP
Bought with Amy Heflin • Keller Williams Realty
GET MORE INFORMATION




