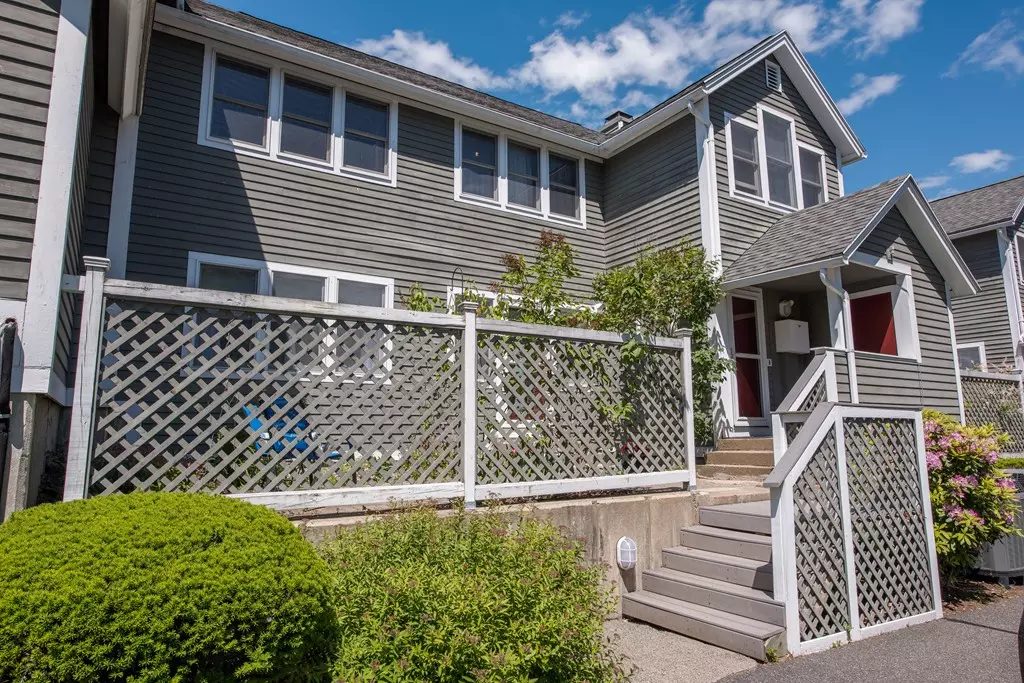$356,000
$357,500
0.4%For more information regarding the value of a property, please contact us for a free consultation.
48 Amity Place #48 Amherst, MA 01002
3 Beds
2 Baths
1,719 SqFt
Key Details
Sold Price $356,000
Property Type Condo
Sub Type Condominium
Listing Status Sold
Purchase Type For Sale
Square Footage 1,719 sqft
Price per Sqft $207
MLS Listing ID 72675344
Sold Date 09/04/20
Bedrooms 3
Full Baths 2
HOA Fees $355/mo
HOA Y/N true
Year Built 1986
Annual Tax Amount $7,176
Tax Year 2020
Property Description
Location, location, location! Bursting with light! This renovated Amity Place condo is walking distance to town, UMass, and all area amenities. This is the one! Attached garage and private patio. Beautifully manicured complex. The first floor includes bamboo floors, a spacious, open, updated kitchen with granite countertops and tile backsplash, dining area with walkout to the patio, first floor master bedroom with attached full bath, and comfortable living room with fireplace. Upstairs you will find a common area perfect for crafting or an office, two spacious bedrooms with ample closets, a full bath with tile shower, and attic storage. Move in ready. Perfect place to hang your hat. No need to worry about landscaping or snow removal. Efficient and convenient. Sit back and enjoy. Come see it today!
Location
State MA
County Hampshire
Zoning Res
Direction Off of Amity St
Rooms
Primary Bedroom Level First
Dining Room Flooring - Wood, Deck - Exterior, Open Floorplan
Kitchen Flooring - Stone/Ceramic Tile, Dining Area, Countertops - Stone/Granite/Solid, Remodeled, Peninsula
Interior
Heating Heat Pump, Electric
Cooling Central Air
Flooring Tile, Bamboo
Fireplaces Number 1
Fireplaces Type Living Room
Appliance Range, Dishwasher, Refrigerator, Washer, Dryer, Electric Water Heater, Utility Connections for Electric Range, Utility Connections for Electric Dryer
Laundry First Floor, In Unit, Washer Hookup
Exterior
Exterior Feature Rain Gutters
Garage Spaces 1.0
Community Features Public Transportation, Shopping, Pool, Tennis Court(s), Park, Walk/Jog Trails, Golf, Medical Facility, Laundromat, Bike Path, Public School, University
Utilities Available for Electric Range, for Electric Dryer, Washer Hookup
Roof Type Shingle
Total Parking Spaces 1
Garage Yes
Building
Story 3
Sewer Public Sewer
Water Public
Schools
Elementary Schools Wildwood
Middle Schools Arms
High Schools Arhs
Read Less
Want to know what your home might be worth? Contact us for a FREE valuation!

Our team is ready to help you sell your home for the highest possible price ASAP
Bought with Stiles & Dunn • Jones Group REALTORS®
GET MORE INFORMATION




