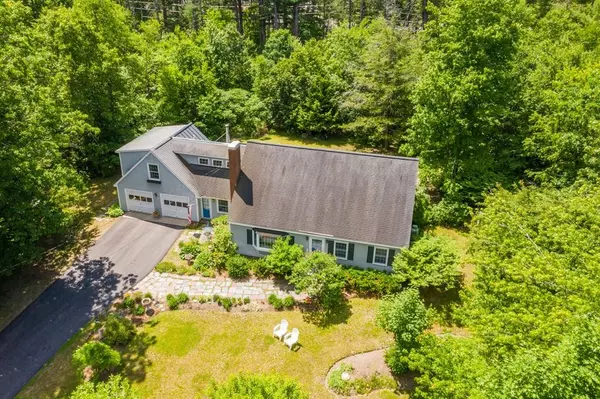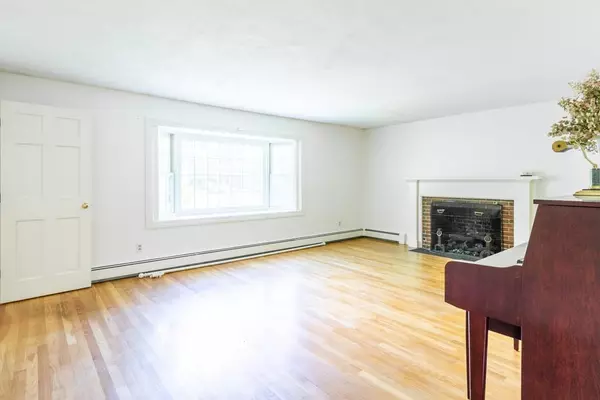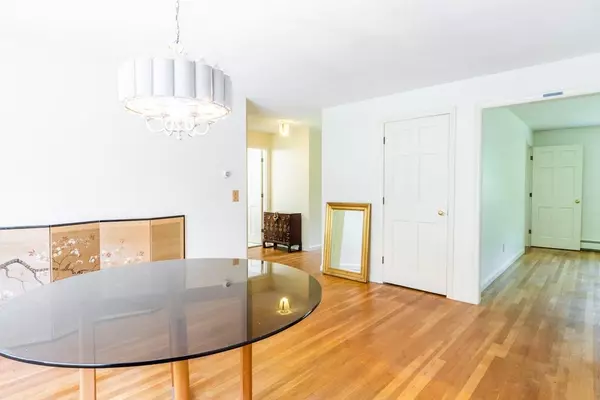$445,000
$459,000
3.1%For more information regarding the value of a property, please contact us for a free consultation.
14 Pinewood Drive Amherst, NH 03031
4 Beds
3.5 Baths
4,325 SqFt
Key Details
Sold Price $445,000
Property Type Single Family Home
Sub Type Single Family Residence
Listing Status Sold
Purchase Type For Sale
Square Footage 4,325 sqft
Price per Sqft $102
MLS Listing ID 72675754
Sold Date 08/19/20
Style Colonial, Cape
Bedrooms 4
Full Baths 3
Half Baths 1
HOA Y/N false
Year Built 1964
Annual Tax Amount $9,541
Tax Year 2019
Lot Size 1.000 Acres
Acres 1.0
Property Description
Modified Cape home located close to Amherst Country Club and Ponemah Green; a short drive into the Historic Village. Ultra-convenient commuter location. Cul-de-sac neighborhood minutes from Nashua, Hollis & Bedford's shopping, dining, and vineyards, Amherst's Baboosic Lake & Milford's Hampshire Hills. 4+ beds w/3.5 baths, 2 car attached garage with direct entry to mudroom and a generous desk/workstation. The eat-in Kitchen offers granite counters, SS appliances, and ample storage. Family Rm with wood stove, floor-to-ceiling brick hearth, oversized windows and vaulted ceiling. Living rm has Gas FP and Hardwood flrs that carry through most of the home. Master Bedrm suite w/craft or nursery space and private stairs to Fam rm. The large Finished LL has a wet bar and plenty of play and workout space. Outside enjoy a private densely wooded backyard, 2 brick patios, one with a beautiful stone wall that provides extra seating. State of the art Solar Energy System. Showings Begin 6/19/2020.
Location
State NH
County Hillsborough
Zoning Res
Direction 101A to 122 North, Left onto Pinewood
Rooms
Basement Full, Finished, Interior Entry, Bulkhead
Interior
Interior Features Wet Bar
Heating Baseboard
Cooling Wall Unit(s), None
Flooring Tile, Carpet, Hardwood
Fireplaces Number 1
Appliance Range, Dishwasher, Refrigerator, Washer, Dryer, Oil Water Heater, Utility Connections for Gas Range
Laundry Washer Hookup
Exterior
Garage Spaces 2.0
Utilities Available for Gas Range, Washer Hookup, Generator Connection
Roof Type Shingle
Total Parking Spaces 4
Garage Yes
Building
Lot Description Wooded, Level
Foundation Concrete Perimeter
Sewer Private Sewer
Water Private
Architectural Style Colonial, Cape
Others
Senior Community false
Read Less
Want to know what your home might be worth? Contact us for a FREE valuation!

Our team is ready to help you sell your home for the highest possible price ASAP
Bought with Non Member • Non Member Office
GET MORE INFORMATION




