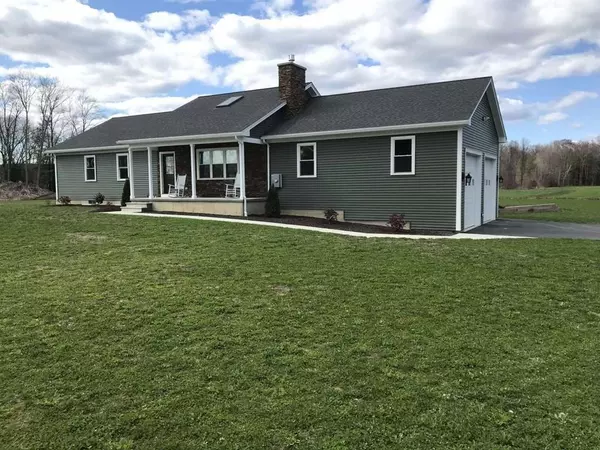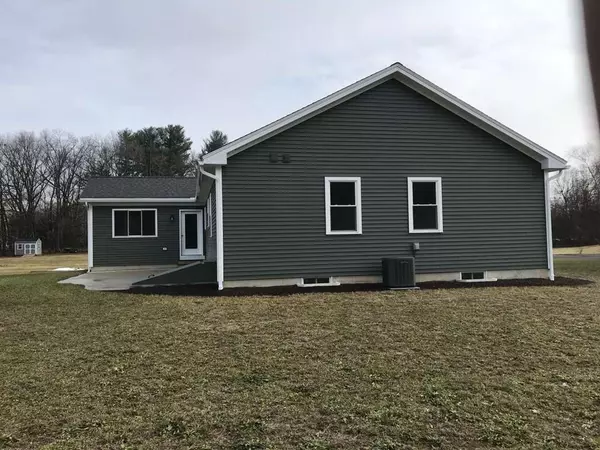$438,000
$438,000
For more information regarding the value of a property, please contact us for a free consultation.
14 Molloy Ave Hatfield, MA 01038
3 Beds
2 Baths
1,724 SqFt
Key Details
Sold Price $438,000
Property Type Single Family Home
Sub Type Single Family Residence
Listing Status Sold
Purchase Type For Sale
Square Footage 1,724 sqft
Price per Sqft $254
MLS Listing ID 72676517
Sold Date 07/31/20
Style Ranch
Bedrooms 3
Full Baths 2
HOA Y/N true
Year Built 2018
Annual Tax Amount $3,323
Tax Year 2020
Lot Size 1.030 Acres
Acres 1.03
Property Description
New Executive Ranch with attached over sized two car garage & patio, on 1 acre of flat land. Located on a quiet dead end street. Nice neighborhood setting overlooking woods and farm land. Open floor plan consisting of living room, kitchen and dining room, flowing into the back bonus room. Enjoy the cathedral ceilings, skylights, picture windows, hardwood floors and gas fire place. Custom built kitchen cabinets with soft close doors and drawers an island and many extras. Granite counter tops. 3 Bedrooms including master suite. Bathroom with radiant tile floor and spacious tile shower. Hall bath has a soaking tub with tile surround shower. Laundry is located on main floor. Large unfinished basement with lots of potential. Very energy efficient, propane gas heat and central air. Great yard, plenty of room for entertaining,playing,gardens,pool,outbuilding, make it your own personal space. Located close to I 91 and the Connecticut river. Minutes from Northampton, shopping & restaurants.
Location
State MA
County Hampshire
Zoning RR
Direction I 91 N., Exit 22, Rt. 5 & 10 N. Right onto Depot rd. Left onto Straits rd. Left onto Molloy Ave. #14
Rooms
Family Room Cathedral Ceiling(s), Ceiling Fan(s), Flooring - Hardwood, Window(s) - Picture, Cable Hookup, Exterior Access
Basement Full, Crawl Space, Bulkhead, Sump Pump, Concrete
Primary Bedroom Level Main
Dining Room Skylight, Cathedral Ceiling(s), Ceiling Fan(s), Flooring - Hardwood, Open Floorplan
Kitchen Skylight, Cathedral Ceiling(s), Ceiling Fan(s), Flooring - Hardwood, Window(s) - Picture, Dining Area, Countertops - Stone/Granite/Solid, Kitchen Island, Open Floorplan, Recessed Lighting
Interior
Heating Central, Forced Air
Cooling Central Air
Flooring Carpet, Hardwood
Fireplaces Number 1
Fireplaces Type Living Room
Appliance Range, Dishwasher, Disposal, Microwave, Propane Water Heater, Tank Water Heaterless, Plumbed For Ice Maker, Utility Connections for Gas Range, Utility Connections for Gas Oven, Utility Connections for Electric Dryer
Laundry Washer Hookup
Exterior
Garage Spaces 2.0
Community Features Public Transportation, Shopping, Tennis Court(s), Park, Walk/Jog Trails, Stable(s), Golf, Medical Facility, Laundromat, Bike Path, Conservation Area, Highway Access, House of Worship, Marina, Private School, Public School, T-Station, University
Utilities Available for Gas Range, for Gas Oven, for Electric Dryer, Washer Hookup, Icemaker Connection
Waterfront Description Beach Front, Beach Access, River, 1 to 2 Mile To Beach, Beach Ownership(Private,Public)
View Y/N Yes
View Scenic View(s)
Roof Type Shingle
Total Parking Spaces 6
Garage Yes
Building
Lot Description Cul-De-Sac, Gentle Sloping, Level
Foundation Concrete Perimeter
Sewer Private Sewer
Water Public
Architectural Style Ranch
Schools
Elementary Schools Hatfield
Middle Schools Smith Academy
High Schools Smith Academy
Others
Senior Community true
Read Less
Want to know what your home might be worth? Contact us for a FREE valuation!

Our team is ready to help you sell your home for the highest possible price ASAP
Bought with Jacqui Zuzgo • 5 College REALTORS®
GET MORE INFORMATION




