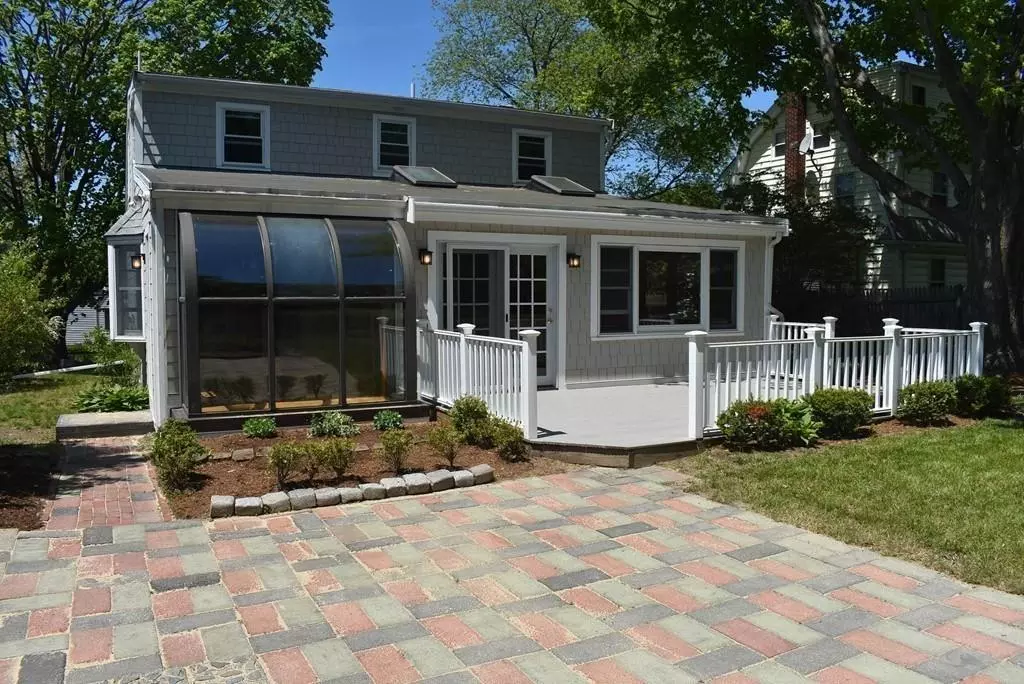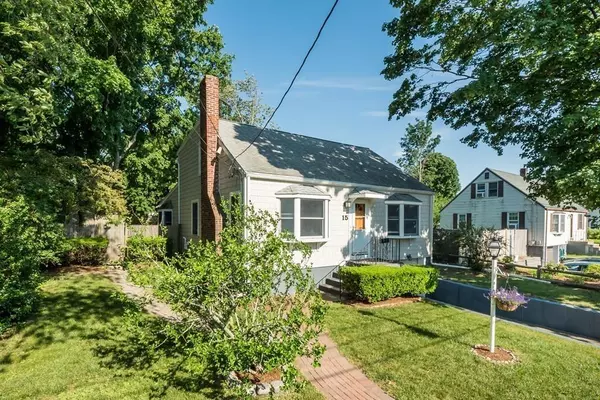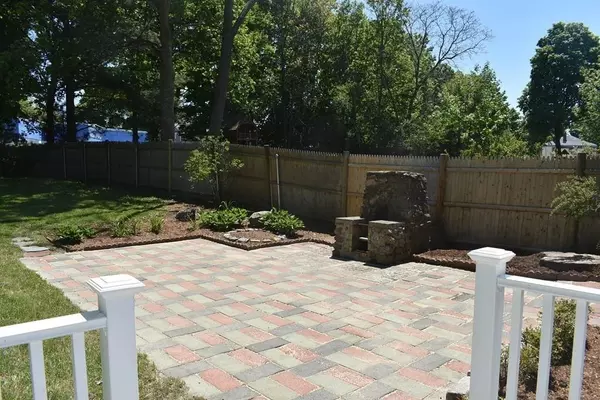$565,000
$569,900
0.9%For more information regarding the value of a property, please contact us for a free consultation.
15 Cavanaugh Road Braintree, MA 02184
4 Beds
2 Baths
1,861 SqFt
Key Details
Sold Price $565,000
Property Type Single Family Home
Sub Type Single Family Residence
Listing Status Sold
Purchase Type For Sale
Square Footage 1,861 sqft
Price per Sqft $303
Subdivision North Braintree
MLS Listing ID 72660606
Sold Date 08/20/20
Style Cape
Bedrooms 4
Full Baths 2
HOA Y/N false
Year Built 1940
Annual Tax Amount $4,603
Tax Year 2020
Lot Size 0.280 Acres
Acres 0.28
Property Description
This charming New England Cape on a quiet side street is the perfect place to start your new adventure. The home is a welcoming four-bedroom home with over 1,800 sq ft of living space. The family room is a comfortable retreat, with solid beamed vaulted ceiling, skylights, that allow plenty of natural sunlight to brighten the home. There are bay windows throughout the first floor, and an atrium style window for your nature watching pleasure. Set perfectly on the lot, this home's position allows for an expansive back yard. It is conveniently located in a very pedestrian friendly area, that enables you to stroll to the town center and enjoy the amenities of your neighborhood merchants, as well as just a short jaunt to the Quincy Adams train station ( .6 mile), and easy access to highways. Recently updated- Freshly painted interior, new flooring and carpet, and updated baths!
Location
State MA
County Norfolk
Zoning Res B
Direction Washington Street to Common Street turn right onto Cavanaugh Road.
Rooms
Family Room Skylight, Ceiling Fan(s), Beamed Ceilings, Vaulted Ceiling(s), Flooring - Hardwood, Window(s) - Bay/Bow/Box, Deck - Exterior, Exterior Access, Open Floorplan, Recessed Lighting, Slider
Basement Full, Walk-Out Access, Interior Entry, Garage Access, Concrete
Primary Bedroom Level First
Dining Room Closet, Flooring - Hardwood, Window(s) - Bay/Bow/Box
Kitchen Flooring - Vinyl
Interior
Heating Central, Baseboard, Natural Gas
Cooling None
Flooring Tile, Vinyl, Hardwood
Fireplaces Number 1
Fireplaces Type Living Room
Appliance Range, Dishwasher, Disposal, Gas Water Heater, Utility Connections for Gas Range, Utility Connections for Gas Oven, Utility Connections for Electric Dryer
Laundry Electric Dryer Hookup, Washer Hookup, In Basement
Exterior
Exterior Feature Rain Gutters, Storage
Garage Spaces 1.0
Fence Fenced
Community Features Public Transportation, Shopping, Golf, Highway Access, House of Worship, Marina, Private School, Public School, T-Station
Utilities Available for Gas Range, for Gas Oven, for Electric Dryer, Washer Hookup
Roof Type Shingle
Total Parking Spaces 2
Garage Yes
Building
Lot Description Easements, Gentle Sloping
Foundation Concrete Perimeter
Sewer Public Sewer
Water Public
Architectural Style Cape
Schools
Elementary Schools Flaherty
Middle Schools East
High Schools Braintree
Others
Senior Community false
Acceptable Financing Contract
Listing Terms Contract
Read Less
Want to know what your home might be worth? Contact us for a FREE valuation!

Our team is ready to help you sell your home for the highest possible price ASAP
Bought with Winner Yam McDonald • Lauria Real Estate
GET MORE INFORMATION




