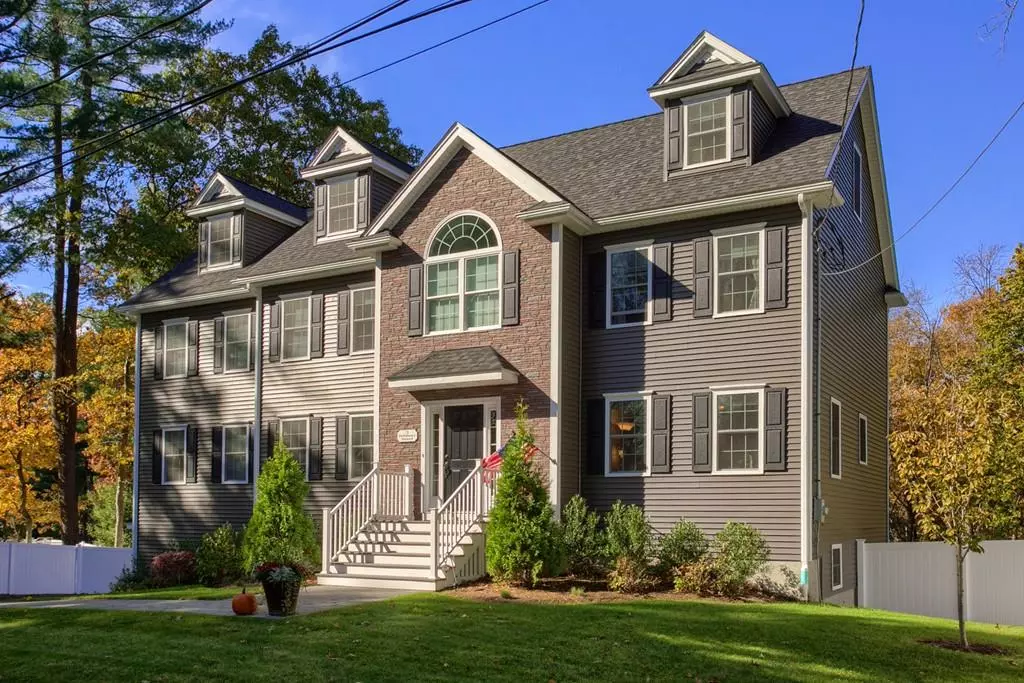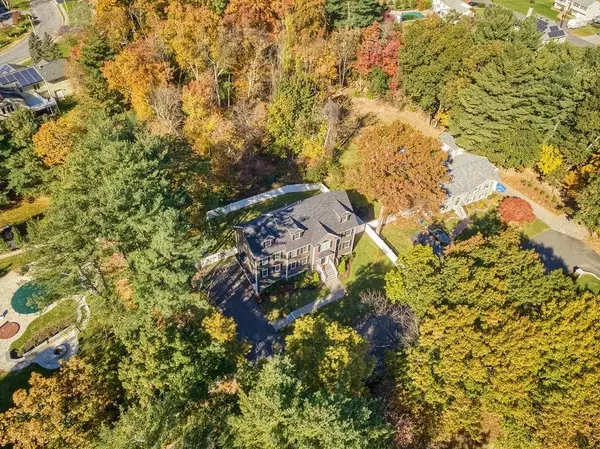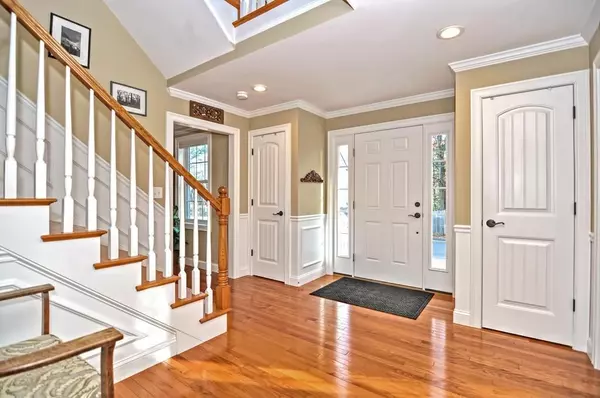$1,150,000
$1,174,900
2.1%For more information regarding the value of a property, please contact us for a free consultation.
5 Whitney Street Burlington, MA 01803
5 Beds
3.5 Baths
4,827 SqFt
Key Details
Sold Price $1,150,000
Property Type Single Family Home
Sub Type Single Family Residence
Listing Status Sold
Purchase Type For Sale
Square Footage 4,827 sqft
Price per Sqft $238
Subdivision Fox Hill
MLS Listing ID 72671453
Sold Date 08/21/20
Style Colonial, Dutch Colonial
Bedrooms 5
Full Baths 3
Half Baths 1
HOA Y/N false
Year Built 2016
Annual Tax Amount $9,887
Tax Year 2018
Lot Size 0.750 Acres
Acres 0.75
Property Description
Space and Nature in this like NEW Energy efficient Colonial home in Fox Hill area of Burlington w/plenty of space for entertaining in open floor plan. 5/6 Bdrms over 4800 sq ft living space w/ALL CUSTOM window treatments, 1 yr Home Warranty! Gourmet kitchen: granite countertops, cstm cabinets, ss appl(s), ctrisland, pendant lights & HUGE walk-in pantry. Kitchen access to large deck w/propane hkup for Grill Master! Formal living & dining feature tasteful columns & tray ceilings! The 1st floor GREAT rm, w/gas fireplace, ideal 4 gatherings & watching a big game! 2nd flr: 4 bdrms, bath & laundry. 3rd flr: new living space for ext'd family, nanny, in law, play/media room. Exclusive master suite: en-suite bath w/dbl sinks, Jacuzzi & shower +3 closets. Finished basement w/ bdrm w/in closet, 3/4 bath, laundry, wet bar & direct walkout to brick patio in large fenced, flat backyd w/scenic wooded backdrop. Lwr level access via mudroom to large 2C garage. Close to I93/95 and commuter rail and bus!
Location
State MA
County Middlesex
Zoning RO
Direction Route 62 (Wilmington Road) to Stewart Street or via Gedick/Carter/Goodwin/Gibson neighborhood
Rooms
Basement Full, Finished, Walk-Out Access, Interior Entry, Garage Access, Concrete
Primary Bedroom Level Second
Dining Room Coffered Ceiling(s), Flooring - Hardwood, Wainscoting, Crown Molding
Kitchen Bathroom - Half, Flooring - Hardwood, Dining Area, Countertops - Stone/Granite/Solid, Kitchen Island, Breakfast Bar / Nook, Deck - Exterior, Exterior Access, Open Floorplan, Recessed Lighting, Slider, Stainless Steel Appliances, Gas Stove
Interior
Interior Features Ceiling Fan(s), Cable Hookup, Recessed Lighting, Crown Molding, Bathroom - 3/4, Bathroom - With Shower Stall, Countertops - Stone/Granite/Solid, Wet bar, Slider, Closet - Linen, Closet/Cabinets - Custom Built, Beadboard, Open Floor Plan, Lighting - Sconce, Lighting - Overhead, Great Room, Inlaw Apt., Live-in Help Quarters, Mud Room, 3/4 Bath, Entry Hall, Central Vacuum, Wet Bar, Internet Available - Broadband, High Speed Internet, Internet Available - Satellite
Heating Forced Air, Propane, ENERGY STAR Qualified Equipment, Fireplace(s)
Cooling Central Air, Dual, ENERGY STAR Qualified Equipment
Flooring Tile, Vinyl, Carpet, Hardwood, Flooring - Hardwood, Flooring - Vinyl, Flooring - Wall to Wall Carpet
Fireplaces Number 1
Appliance Oven, Dishwasher, Disposal, Microwave, Countertop Range, Refrigerator, Washer, Dryer, ENERGY STAR Qualified Refrigerator, ENERGY STAR Qualified Dishwasher, Washer/Dryer, Vacuum System, Range Hood, Propane Water Heater, Tank Water Heaterless, Utility Connections for Gas Range, Utility Connections for Electric Oven, Utility Connections for Gas Dryer
Laundry Dryer Hookup - Gas, Closet/Cabinets - Custom Built, Gas Dryer Hookup, Washer Hookup, Second Floor
Exterior
Exterior Feature Rain Gutters, Professional Landscaping, Sprinkler System, Kennel
Garage Spaces 2.0
Fence Fenced/Enclosed, Fenced
Community Features Public Transportation, Shopping, Park, Walk/Jog Trails, Stable(s), Golf, Medical Facility, Laundromat, Highway Access, House of Worship, Private School, Public School, T-Station, Sidewalks
Utilities Available for Gas Range, for Electric Oven, for Gas Dryer, Washer Hookup
Waterfront Description Beach Front, Lake/Pond, 1 to 2 Mile To Beach, Beach Ownership(Public)
View Y/N Yes
View Scenic View(s)
Roof Type Shingle
Total Parking Spaces 5
Garage Yes
Building
Lot Description Cul-De-Sac, Wooded, Underground Storage Tank, Gentle Sloping, Level, Other
Foundation Concrete Perimeter
Sewer Public Sewer
Water Public
Architectural Style Colonial, Dutch Colonial
Schools
Elementary Schools Fox Hill
Middle Schools Marshall Simond
High Schools Burlington Hs
Others
Senior Community false
Acceptable Financing Contract
Listing Terms Contract
Read Less
Want to know what your home might be worth? Contact us for a FREE valuation!

Our team is ready to help you sell your home for the highest possible price ASAP
Bought with Katya Pitts • Leading Edge Real Estate
GET MORE INFORMATION




