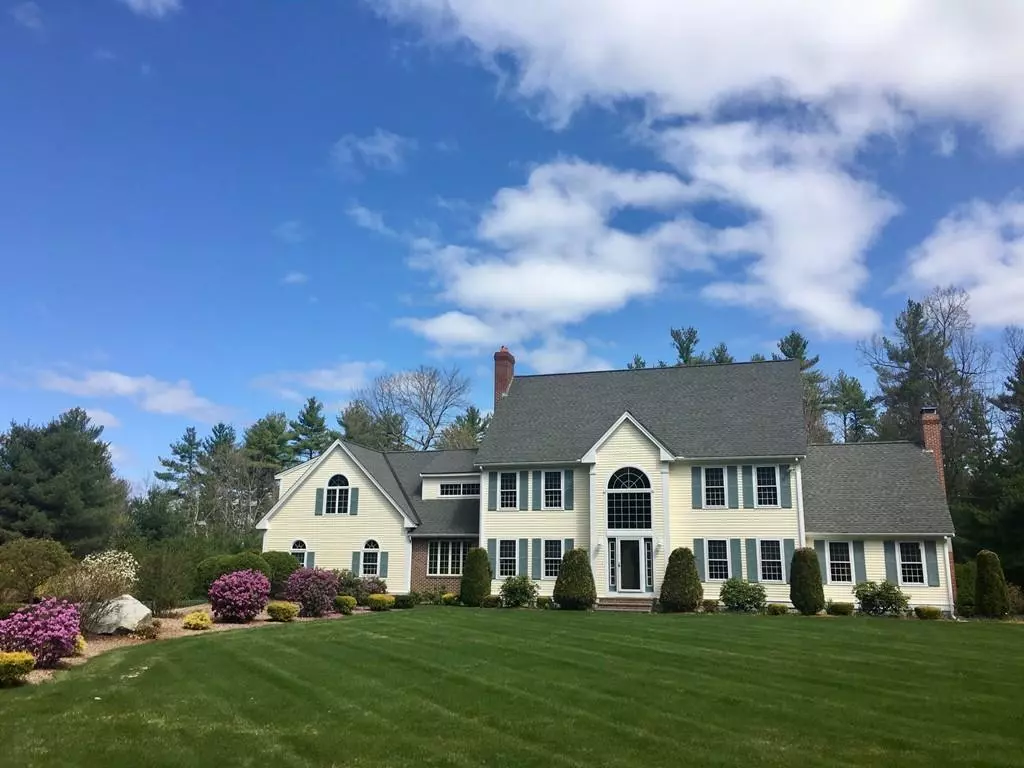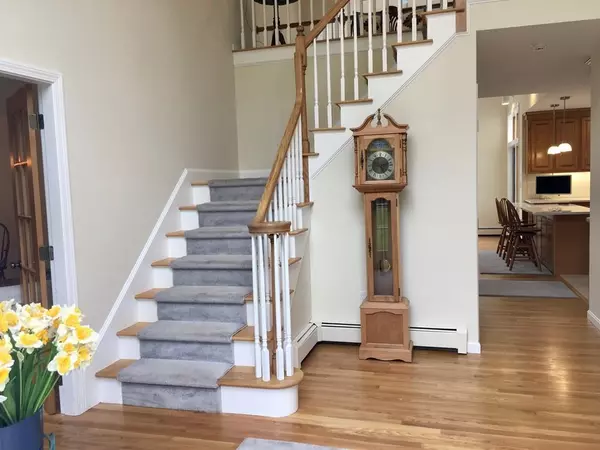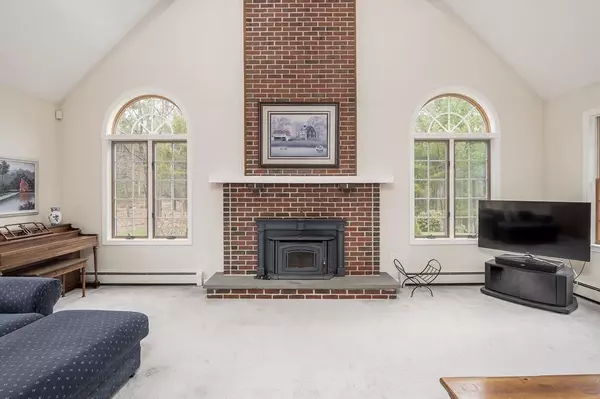$799,900
$799,900
For more information regarding the value of a property, please contact us for a free consultation.
102 High Street Dunstable, MA 01827
4 Beds
3 Baths
4,462 SqFt
Key Details
Sold Price $799,900
Property Type Single Family Home
Sub Type Single Family Residence
Listing Status Sold
Purchase Type For Sale
Square Footage 4,462 sqft
Price per Sqft $179
MLS Listing ID 72647812
Sold Date 08/24/20
Style Colonial
Bedrooms 4
Full Baths 2
Half Baths 2
HOA Y/N false
Year Built 1991
Annual Tax Amount $13,911
Tax Year 2020
Lot Size 9.130 Acres
Acres 9.13
Property Description
Impeccably maintained Executive Colonial in fantastic wooded setting in sought after Groton-Dunstable School District, Home is beautifully sited off of High Street and is on a beautiful winding driveway, This estate like setting features a spacious and quality built home, as you enter the two story foyer, you can feel the warmth of this great home. The kitchen features custom built cabinetry with center island and peninsula with eating bar that leads to the bright and sunny two story eating area, formal dining room with built in china cabinet, french doors in D/R & L/R are both off the foyer, the L/R has a gas log fireplace and crown molding, Family room has a beamed and cathedral ceiling with balcony above, 1st. flr laundry has sink and shower stall great for coming in from the pool, Master Suite features sitting area ideal office for work at home, Master Suite would also make a Great In Law Apartment, and has its own staircase to first floor, all this plus a heated inground pool!
Location
State MA
County Middlesex
Zoning RA
Direction Main Street, Right at Town Hall, #102 on left side
Rooms
Family Room Wood / Coal / Pellet Stove, Cathedral Ceiling(s), Ceiling Fan(s), Beamed Ceilings, Flooring - Wall to Wall Carpet, Wet Bar, Sunken
Basement Full, Bulkhead, Concrete
Primary Bedroom Level Second
Dining Room Flooring - Hardwood, French Doors, Chair Rail, Wainscoting, Crown Molding
Kitchen Flooring - Stone/Ceramic Tile, Dining Area, Pantry, Countertops - Stone/Granite/Solid, Kitchen Island, Breakfast Bar / Nook, Cabinets - Upgraded, Deck - Exterior, Recessed Lighting, Peninsula
Interior
Interior Features Cathedral Ceiling(s), Dining Area, Bathroom - 1/4, Bathroom - With Shower Stall, Kitchen, Office, Sitting Room, Bathroom
Heating Baseboard, Oil
Cooling Central Air
Flooring Tile, Carpet, Hardwood, Flooring - Hardwood, Flooring - Wall to Wall Carpet, Flooring - Stone/Ceramic Tile
Fireplaces Number 2
Fireplaces Type Family Room, Living Room
Appliance Range, Dishwasher, Microwave, Refrigerator, Oil Water Heater, Water Heater(Separate Booster), Utility Connections for Electric Range, Utility Connections for Electric Oven, Utility Connections for Electric Dryer
Laundry Bathroom - 1/4, First Floor, Washer Hookup
Exterior
Exterior Feature Professional Landscaping, Sprinkler System
Garage Spaces 3.0
Pool Pool - Inground Heated
Community Features Tennis Court(s), Park, Walk/Jog Trails, Stable(s), Bike Path, Conservation Area, Highway Access
Utilities Available for Electric Range, for Electric Oven, for Electric Dryer, Washer Hookup
Roof Type Shingle
Total Parking Spaces 4
Garage Yes
Private Pool true
Building
Lot Description Wooded, Easements, Additional Land Avail.
Foundation Concrete Perimeter, Irregular
Sewer Private Sewer
Water Private
Architectural Style Colonial
Schools
Elementary Schools Swallow Union
Middle Schools Gdrms
High Schools Gdrhs
Others
Senior Community false
Read Less
Want to know what your home might be worth? Contact us for a FREE valuation!

Our team is ready to help you sell your home for the highest possible price ASAP
Bought with Christine Natale • Christine E. Natale, Broker
GET MORE INFORMATION




