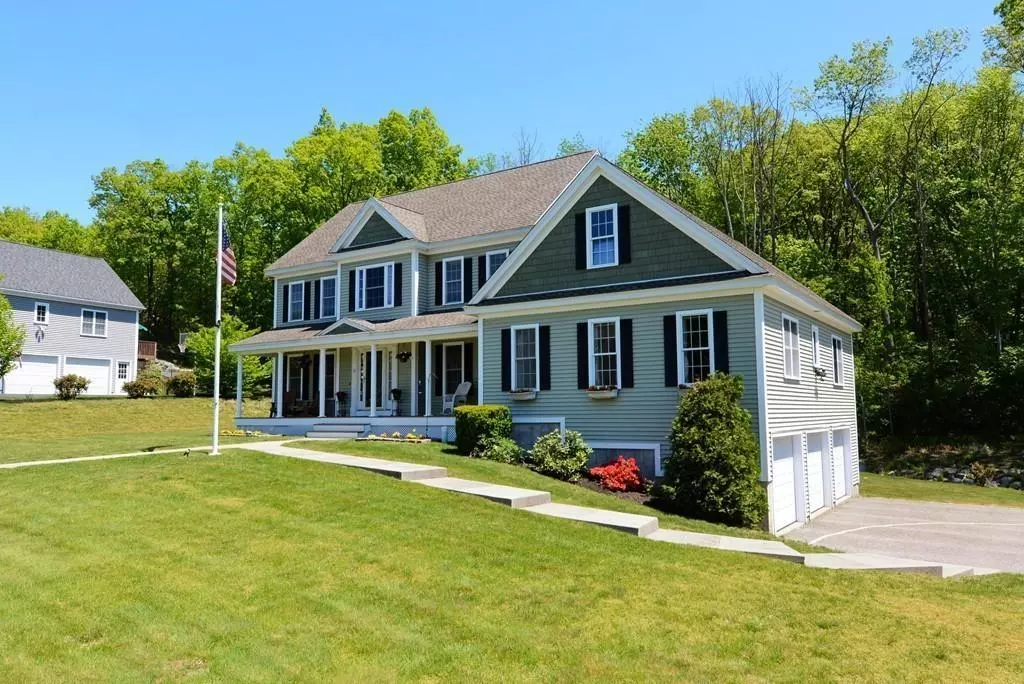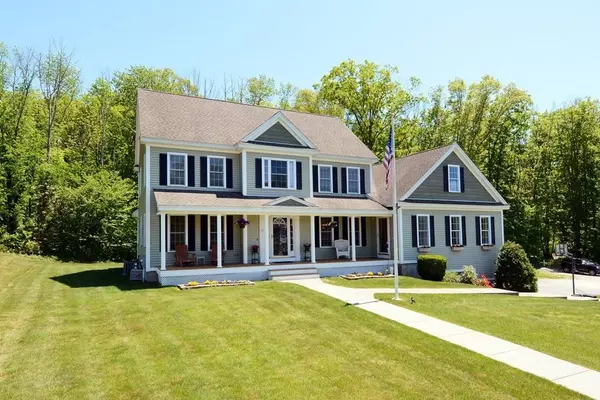$750,000
$775,000
3.2%For more information regarding the value of a property, please contact us for a free consultation.
17 Slocum Meadow Ln Shrewsbury, MA 01545
5 Beds
3.5 Baths
3,467 SqFt
Key Details
Sold Price $750,000
Property Type Single Family Home
Sub Type Single Family Residence
Listing Status Sold
Purchase Type For Sale
Square Footage 3,467 sqft
Price per Sqft $216
Subdivision Summit Ridge Estates
MLS Listing ID 72667163
Sold Date 08/10/20
Style Colonial
Bedrooms 5
Full Baths 3
Half Baths 1
HOA Y/N false
Year Built 2008
Annual Tax Amount $8,728
Tax Year 2020
Lot Size 0.500 Acres
Acres 0.5
Property Description
Rare opportunity of a Young Colonial w/SEPARATE IN LAW SUITE for your extended family*Welcoming Farmers Porch sets the stage for this terrific opportunity in a neighborhood with sidewalks*Kitchen w/Dining area, 7ft Island opens into cozy Family Room w/Brick Fireplace*Formal DR and Office on the main level*2nd floor offers Charming Master Suite w/generous Walk In Closet & Mstr Bth plus 3 add'l bedrooms and Full Bath*Amazing IN LAW SUITE is located above the garage on the main level and boasts 9 Ft Ceilings, 2nd Kitchen w/SS Appliances, Full Bath, Bedroom, Family Room, Study w/separate entrance in the front and back staircase from garage*Finished Walk Out Lower Level boasts Game Room/Play Room*Private Deck overlooking flatter back yard*Upgraded Viessmann Oil Burner w/Hydro Air*Steel I-Beam*Freshly Painted*Three Car Garage*Big Shed for storage*Laundry Room on the main floor*Close proximity to most Major Routes, Commuter Rail Stations, UMASS Medical Center and the charming center of town*
Location
State MA
County Worcester
Zoning RUR A
Direction Gulf Street to Slocum Meadow Lane
Rooms
Family Room Vaulted Ceiling(s), Flooring - Wall to Wall Carpet, Recessed Lighting
Basement Finished, Walk-Out Access, Interior Entry, Garage Access, Concrete
Primary Bedroom Level Second
Dining Room Flooring - Hardwood, Wainscoting, Crown Molding
Kitchen Flooring - Stone/Ceramic Tile, Dining Area, Pantry, Kitchen Island, Open Floorplan, Slider, Lighting - Pendant
Interior
Interior Features Bathroom - Full, Bathroom - With Tub & Shower, Recessed Lighting, Closet, Home Office, Play Room, Bathroom, Accessory Apt., Study, Game Room, Central Vacuum
Heating Forced Air, Baseboard, Oil, Hydro Air
Cooling Central Air, 3 or More
Flooring Tile, Carpet, Hardwood, Flooring - Wall to Wall Carpet, Flooring - Stone/Ceramic Tile
Fireplaces Number 1
Fireplaces Type Family Room
Appliance Range, Dishwasher, Disposal, Microwave, Refrigerator, Washer, Dryer, Stainless Steel Appliance(s), Oil Water Heater, Tank Water Heater, Plumbed For Ice Maker, Utility Connections for Electric Range, Utility Connections for Electric Oven
Laundry Flooring - Stone/Ceramic Tile, First Floor, Washer Hookup
Exterior
Exterior Feature Storage
Garage Spaces 3.0
Community Features Shopping, Tennis Court(s), Park, Walk/Jog Trails, Golf, Medical Facility, Laundromat, Conservation Area, Highway Access, House of Worship, Private School, Public School, T-Station, University, Sidewalks
Utilities Available for Electric Range, for Electric Oven, Washer Hookup, Icemaker Connection
Roof Type Shingle
Total Parking Spaces 6
Garage Yes
Building
Lot Description Cul-De-Sac, Corner Lot, Easements, Gentle Sloping
Foundation Concrete Perimeter
Sewer Public Sewer
Water Public
Architectural Style Colonial
Schools
Elementary Schools Paton
Middle Schools Oak/Sherwood
High Schools Shrews/Stjohn'S
Others
Senior Community false
Read Less
Want to know what your home might be worth? Contact us for a FREE valuation!

Our team is ready to help you sell your home for the highest possible price ASAP
Bought with Sandra Siciliano • Dwell360
GET MORE INFORMATION




