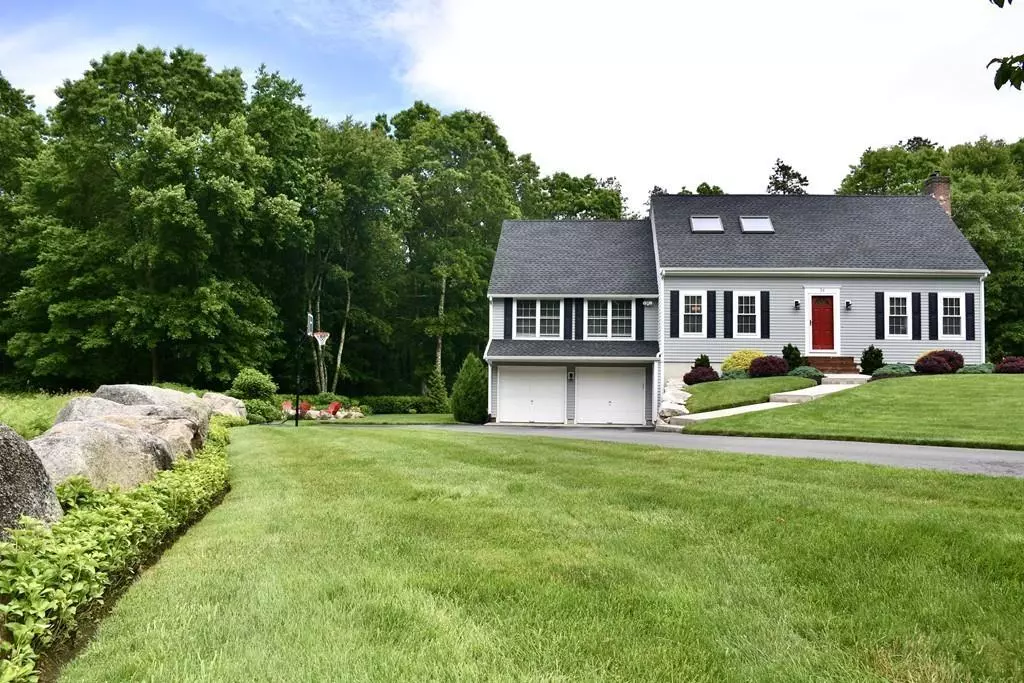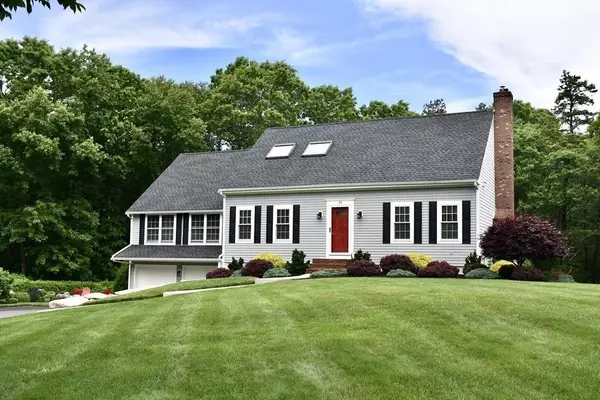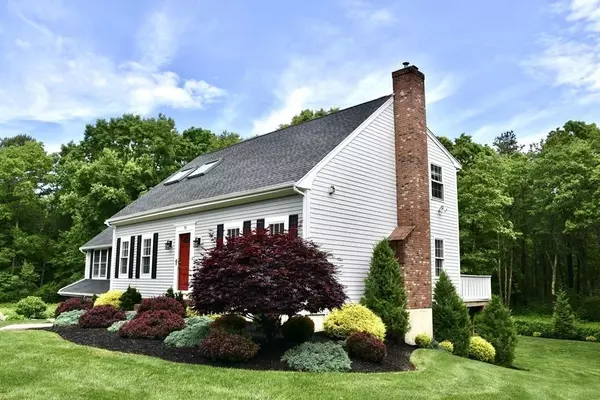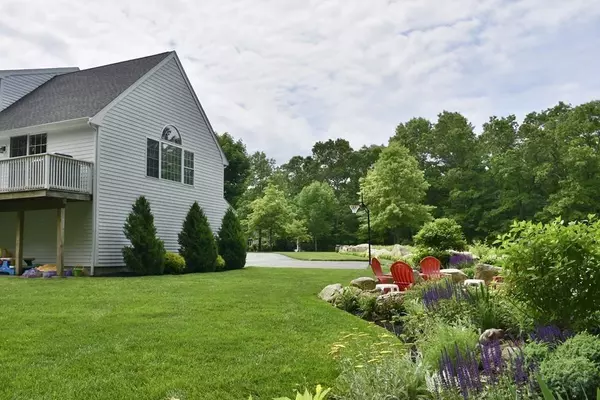$534,000
$534,000
For more information regarding the value of a property, please contact us for a free consultation.
34 Hummingbird Tr Dartmouth, MA 02747
3 Beds
2 Baths
2,492 SqFt
Key Details
Sold Price $534,000
Property Type Single Family Home
Sub Type Single Family Residence
Listing Status Sold
Purchase Type For Sale
Square Footage 2,492 sqft
Price per Sqft $214
Subdivision Songbird Acres
MLS Listing ID 72674147
Sold Date 08/17/20
Style Cape
Bedrooms 3
Full Baths 2
HOA Fees $25/ann
HOA Y/N true
Year Built 1997
Annual Tax Amount $4,971
Tax Year 2020
Lot Size 4.280 Acres
Acres 4.28
Property Description
Welcome home to 4.2 acres of park like grounds on a cul-de-sac in "Songbird Acres". Perfect for entertaining with a children's play area w/swing set & lrg stone fire pit for adults. Expansive deck runs the length of the house & is accessible from formal living room on one end or family room on the other. Family room boasts cathedral ceilings, lrg windows & a double doorway opening into dining area & kitchen. Formal living room has a lovely fireplace w/pellet stove insert for those cool winter evenings. Finished walkout basement is a perfect playroom or a lrg office space for working from home. Home has 3 bdrms & 2 full baths - w/first flr bath including laundry, central vacuum system, 9 zone irrigation system & lrg 2 car garage. With spending more time at home, this property provides the perfect solution of space, beauty & solitude while having the flexibility to accommodate the entire family as well as socially distancing entertaining. Book your private showing today. $534,000. (R201)
Location
State MA
County Bristol
Zoning SRB
Direction Reed Rd to Songbird to Hummingbird
Rooms
Family Room Cathedral Ceiling(s), Flooring - Hardwood, Balcony / Deck, Recessed Lighting, Slider
Basement Full, Partially Finished, Walk-Out Access, Interior Entry, Garage Access
Primary Bedroom Level Second
Dining Room Flooring - Hardwood, Recessed Lighting
Kitchen Flooring - Stone/Ceramic Tile, Countertops - Paper Based, Stainless Steel Appliances
Interior
Interior Features Recessed Lighting, Wainscoting, Play Room, Central Vacuum
Heating Baseboard, Pellet Stove
Cooling Window Unit(s)
Flooring Tile, Carpet, Hardwood, Flooring - Wall to Wall Carpet
Fireplaces Number 1
Fireplaces Type Living Room
Appliance Range, Dishwasher, Microwave, Refrigerator, Washer, Dryer, Water Treatment, Vacuum System, Oil Water Heater, Tank Water Heaterless, Utility Connections for Electric Range
Laundry First Floor
Exterior
Exterior Feature Storage, Sprinkler System, Stone Wall
Garage Spaces 2.0
Community Features Shopping, Medical Facility, Conservation Area, Highway Access, House of Worship, Private School, Public School, University
Utilities Available for Electric Range
Roof Type Shingle
Total Parking Spaces 6
Garage Yes
Building
Lot Description Cul-De-Sac, Corner Lot, Wooded
Foundation Concrete Perimeter
Sewer Private Sewer
Water Private
Architectural Style Cape
Schools
Elementary Schools Potter
Middle Schools Dart Middle
High Schools Dart High, Voke
Others
Senior Community false
Read Less
Want to know what your home might be worth? Contact us for a FREE valuation!

Our team is ready to help you sell your home for the highest possible price ASAP
Bought with Erin Hovan • Robert Paul Properties, Inc.
GET MORE INFORMATION




