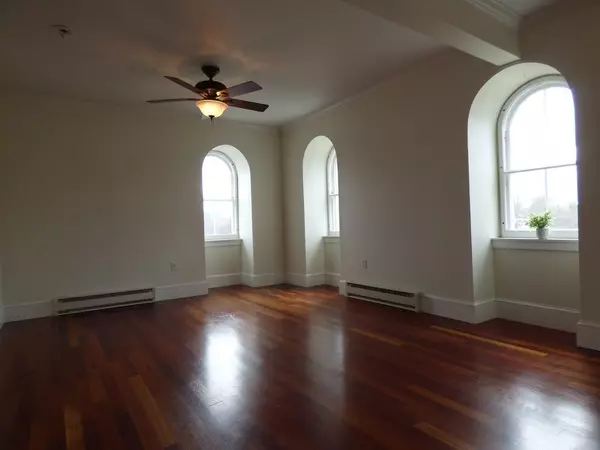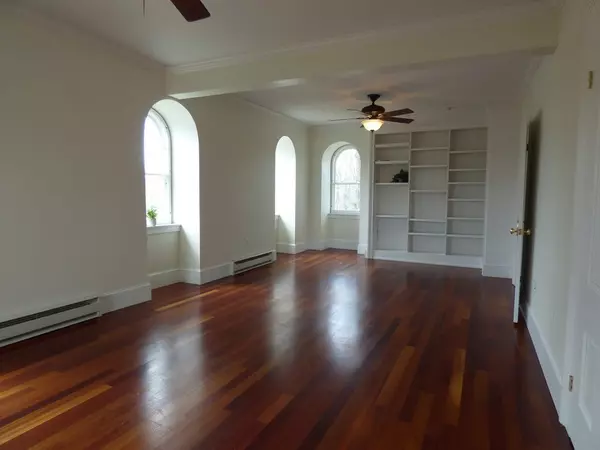$238,000
$238,000
For more information regarding the value of a property, please contact us for a free consultation.
664 Main Street #62 Amherst, MA 01002
2 Beds
1 Bath
1,300 SqFt
Key Details
Sold Price $238,000
Property Type Condo
Sub Type Condominium
Listing Status Sold
Purchase Type For Sale
Square Footage 1,300 sqft
Price per Sqft $183
MLS Listing ID 72480430
Sold Date 07/29/20
Bedrooms 2
Full Baths 1
HOA Fees $343/mo
HOA Y/N true
Year Built 1860
Annual Tax Amount $4,881
Tax Year 2019
Property Description
One of a kind! Cherished 2 bedroom penthouse, close to Amherst center. Charm & quality abound with built-ins, window seats and crown molding. The beautiful arched windows adorn the open living/dining room, offering sweeping views of local vista, sky and the Pelham Hills. The updated kitchen has an eat-in area, corian countertops and beautiful cabinetry with pull out shelving. Rich cherry flooring, exposed brick stairwell, colored glass accents & a beautiful tiled bath with washer/dryer. On bus route, walk to everything Amherst has to offer; restaurants, shopping, library farmer's market and cinema! Seller is offering $2,000 credit for any future work needed on the building.
Location
State MA
County Hampshire
Zoning Res
Direction Center of town - East on Main St to Salem Place (across from Shumway St)
Rooms
Primary Bedroom Level Third
Dining Room Ceiling Fan(s), Flooring - Hardwood
Kitchen Flooring - Hardwood, Dining Area, Countertops - Stone/Granite/Solid
Interior
Interior Features Center Hall
Heating Electric Baseboard
Cooling None
Flooring Wood, Tile, Carpet, Flooring - Hardwood
Appliance Range, Dishwasher, Microwave, Refrigerator, Washer, Dryer, Gas Water Heater, Utility Connections for Electric Range, Utility Connections for Electric Oven, Utility Connections for Gas Dryer
Laundry Third Floor, In Unit, Washer Hookup
Exterior
Community Features Public Transportation, Shopping, Pool, Park, House of Worship, Public School
Utilities Available for Electric Range, for Electric Oven, for Gas Dryer, Washer Hookup
Total Parking Spaces 2
Garage No
Building
Story 2
Sewer Public Sewer
Water Public
Schools
Elementary Schools Fort River
Middle Schools Amherst
High Schools Amherst
Read Less
Want to know what your home might be worth? Contact us for a FREE valuation!

Our team is ready to help you sell your home for the highest possible price ASAP
Bought with Samar Moushabeck • Jones Group REALTORS®
GET MORE INFORMATION




